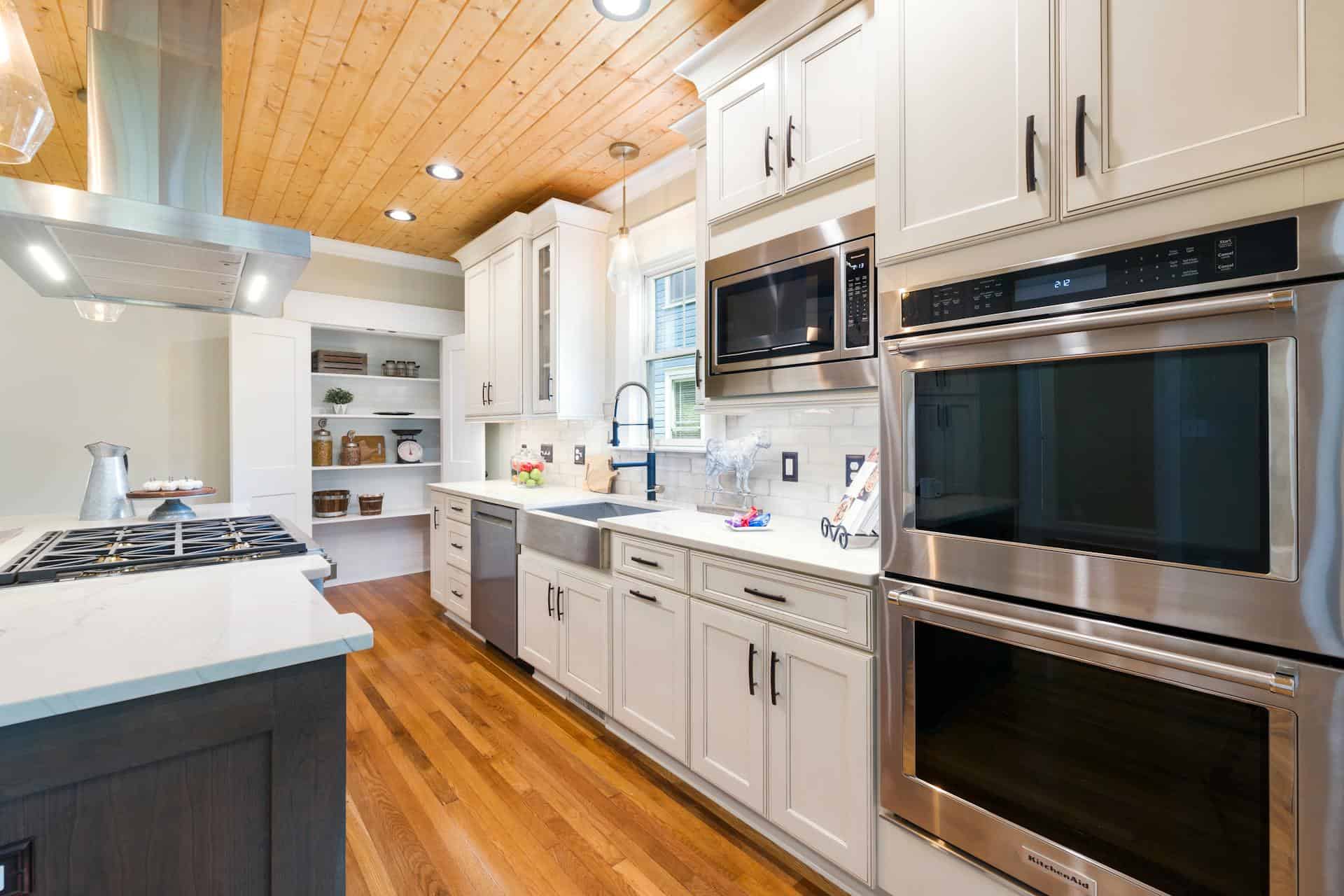
Question: How Much Space Do You Need Between a Counter and an Island?
Answer: How much space you need between a counter and an island depends on traffic flow and appliance doors. Aim for 42-48 inches to allow comfortable movement and clearance.
Island Counter Spacing: A Practical Guide
Planning a kitchen renovation? Choosing the right space between your counter and island improves workflow and comfort. This article explains the ideal clearances for different kitchen tasks and island sizes. Discover key measurements for comfortable movement and efficient use of your kitchen space.
Standard Island Clearances
A 42-inch (107 cm) gap between your counter and island is a good starting point for most kitchens. This allows comfortable movement and enough space for multiple people to work simultaneously. Consider traffic flow and appliance doors when choosing your island clearance.
Smaller kitchens might require a minimum of 36 inches (91 cm) of clearance. This still provides sufficient space for movement, though it may feel tighter with multiple cooks. For larger kitchens or islands with seating, 48 inches (122 cm) provides generous space and enhances traffic flow.
Click here for more information on kitchen cabinet refacing near me Toronto
Related Article: How Much Counter Space Between Sink and Stove?
Island Size Considerations
The size of your island influences the required clearance. A larger island naturally requires more surrounding space. If your island houses appliances, sinks, or cooktops, increase clearance to accommodate door openings and safe operation.
Smaller islands offer more flexibility with spacing but still require enough room for comfortable movement. Consider how you will use the island. Will it primarily serve as a prep space or a casual dining area? These factors dictate your ideal spacing.
Seating and Island Clearance
If your island includes seating, adjust your clearance accordingly. Allow 30 inches (76 cm) between the island edge and the counter for seating areas without additional overhang. This allows for comfortable legroom and movement in and out of seating positions.
For islands with an overhang, consider the overhang depth when determining clearance. You may need to increase the gap between the island and counter to maintain comfortable legroom for seated guests. An overhang offers a casual dining area and additional workspace.
Corner Islands and Space Optimization
Corner islands offer unique design possibilities. They can help maximize space in smaller kitchens or create distinct work zones in larger kitchens. When planning a corner island, consider the angles and clearances required for easy access and movement around all sides.
Measure carefully to ensure adequate clearance between the island and adjacent walls or appliances. Consider the swing radius of appliance doors and the space required for comfortable movement around the island. Corner islands provide versatility in kitchen layouts.
Traffic Flow and Kitchen Functionality
Consider the primary traffic paths in your kitchen. The clearance between your island and surrounding surfaces should facilitate smooth movement. Avoid creating bottlenecks or tight squeeze points. This improves overall kitchen functionality.
Evaluate the space between your island and the rest of the kitchen. Ensure adequate clearance for opening appliance doors and navigating the kitchen with ease. This careful planning enhances your kitchen’s efficiency and usability. Open walkways contribute to a more functional and pleasant cooking environment.
Conclusion
Choosing the right space between your countertop and kitchen island is crucial for a functional and enjoyable kitchen. A 42-inch gap serves as a good starting point, but consider factors like kitchen size, island dimensions, and workflow needs. Proper spacing improves traffic flow, enhances usability, and creates a more comfortable and efficient kitchen environment.
By considering these guidelines, you can create a kitchen space that is both beautiful and practical. Optimize your island clearance to suit your individual needs and create a kitchen that truly works for you. Careful planning ensures a successful kitchen renovation. Ensure adequate clearance between your island and surrounding surfaces.

Blue Malue Get in touch with Blue here.
