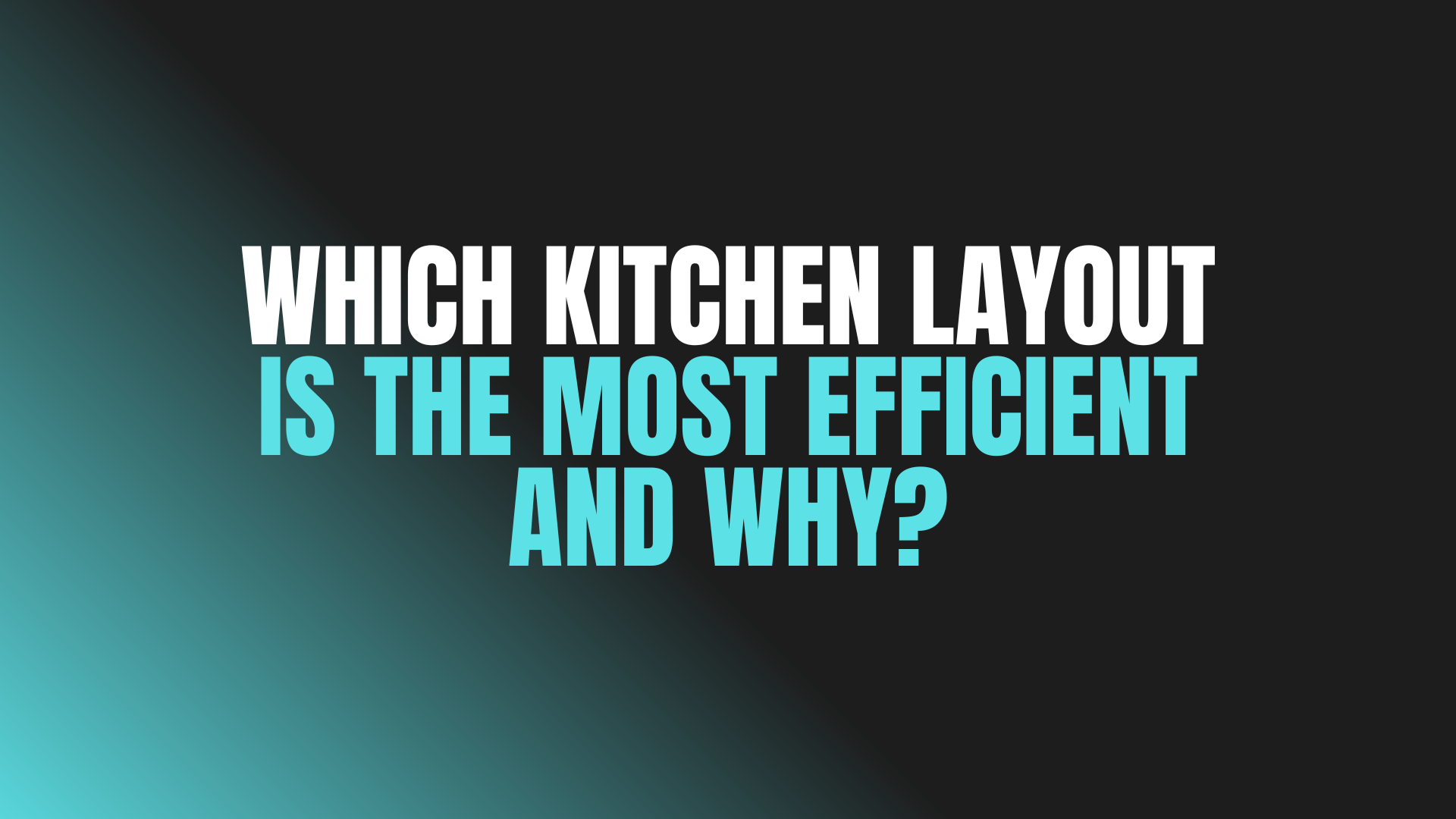
Question: Which Kitchen Layout Is the Most Efficient and Why?
Answer: The most efficient kitchen layout is the galley kitchen. Its linear design minimizes walking distance between appliances, creating a compact and ergonomic workspace ideal for smaller spaces.
Kitchen Layout Efficiency
A well-designed kitchen combines style and function. An efficient layout improves workflow and reduces wasted steps. This article explores popular kitchen layouts, analyzing their strengths and weaknesses to determine the most efficient option for your needs. We’ll examine how each layout impacts movement and workspace organization, helping you choose the best design for your culinary adventures.
The Galley Kitchen
The galley kitchen uses two parallel counters with a walkway between. This layout maximizes space in small areas. It offers easy access to appliances and work surfaces. The compact design minimizes movement between key areas.
However, galley kitchens can feel cramped with multiple cooks. Limited counter space can pose a challenge. Careful planning ensures efficient workflow in this layout.
Pros:
- Space-saving design
- Efficient workflow
- Easy access to appliances
Cons:
- Limited counter space
- Can feel cramped
- Challenging for multiple cooks
Click here for more information on kitchen cabinet refacing Toronto
Related Article: Which Kitchen Layout Type Is Most Flexible?
Related Article: What Is the Best Layout for a Small Kitchen?
The U-Shaped Kitchen
The U-shaped kitchen uses three walls for counters and appliances. This design maximizes storage and work surfaces. It creates a highly efficient work triangle. Multiple cooks can work comfortably.
This layout requires adequate space. Traffic flow can be an issue in smaller U-shaped kitchens. Careful planning prevents a congested workspace.
Pros:
- Maximum storage and counter space
- Efficient work triangle
- Accommodates multiple cooks
Cons:
- Requires ample space
- Traffic flow can be an issue
The One-Wall Kitchen
The one-wall kitchen places all appliances and cabinets along a single wall. This layout works well in smaller homes or apartments. It maximizes open space in the room.
This layout’s linear design can create longer walking distances. Creative storage solutions maximize efficiency. Careful appliance placement optimizes the work flow.
Pros:
- Space-saving design
- Maximizes open space
- Cost-effective
Cons:
- Limited counter space
- Can feel cramped
- Linear design can create long walking distances
The Kitchen Island Layout
Adding an island to an L-shaped or U-shaped kitchen creates a multi-functional space. Islands provide extra counter space, storage, and seating. They enhance workflow and encourage social interaction.
Island size and placement require careful consideration. Ensure sufficient space for movement around the island. Integrate the island seamlessly with the existing layout.
Pros:
- Added counter and storage space
- Enhanced workflow
- Encourages social interaction
Cons:
- Requires sufficient space
- Can obstruct traffic flow if poorly placed
Which Kitchen Layout Is the Most Efficient?
Determining the most efficient kitchen layout depends on individual needs and space. The galley and one-wall kitchens excel in small spaces. The U-shaped kitchen provides the most efficient work triangle for larger areas. The L-shaped kitchen balances functionality and open concept living.
Consider your cooking habits and available space. Prioritize workflow and accessibility when choosing a layout. An efficient kitchen design enhances your culinary experience. It makes cooking more enjoyable.
Adding an island can improve the efficiency of L-shaped and U-shaped kitchens. Careful planning and design are essential for any kitchen renovation or new build. A well-designed layout creates a kitchen that is both beautiful and functional.
Conclusion
The most efficient kitchen layout maximizes space, minimizes movement, and optimizes your workflow. By understanding the strengths and weaknesses of each layout, you can choose the best design to suit your needs and create the kitchen of your dreams.

Blue Malue Get in touch with Blue here.
