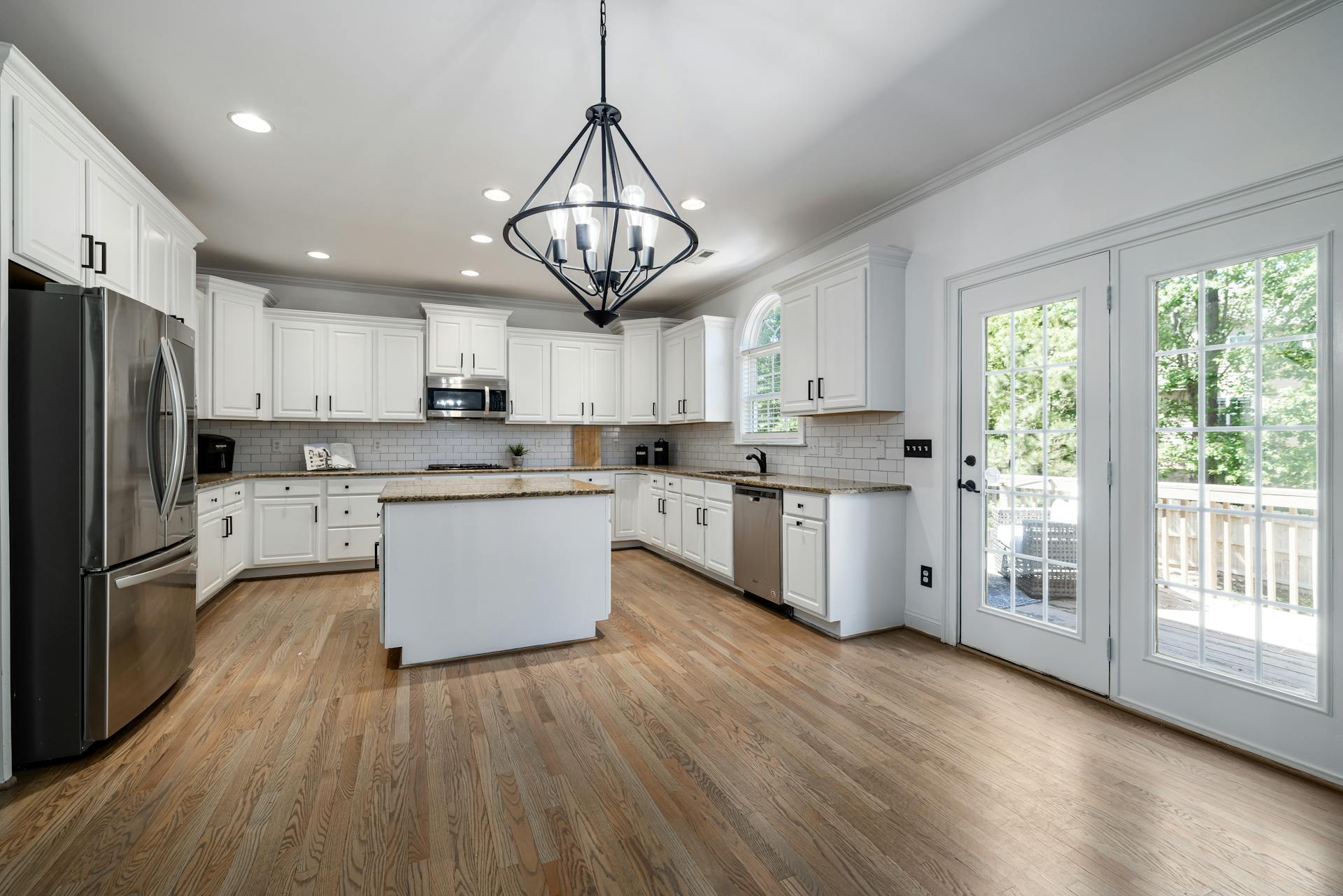
Question: What Are the 5 Most Popular Kitchen Layouts?
Answer: The 5 most popular kitchen layouts are: L-shape, U-shape, galley, one-wall, and island. These offer various work triangle efficiencies and suit different kitchen sizes and homeowner needs.
Exploring Popular Kitchen Layouts
Choosing the right kitchen layout is important for functionality and aesthetics. This article examines the five most popular kitchen layouts, outlining their benefits and drawbacks. We’ll explore these options to help you select the best layout for your space and lifestyle.
The L-Shaped Kitchen
The L-shaped kitchen is a versatile layout that uses two adjacent walls. This design creates an efficient work triangle, making it ideal for small to medium-sized spaces.
One of the main advantages of the L-shaped kitchen is its open layout. It allows for easy movement between cooking, cleaning, and food prep areas. This layout also provides ample counter space and storage options.
However, the L-shaped kitchen may not be suitable for larger families or multiple cooks. The open design can lead to traffic congestion. Careful planning is essential to ensure smooth workflow and functionality.
Click here for more information on kitchen refinishing
Related Article: Is There an App to Design a Kitchen Layout?
Related Article: Which Kitchen Layout Type Is Most Flexible?
The Gallery Kitchen
The gallery kitchen, also known as a corridor kitchen, features two parallel counters. This layout maximizes counter space and storage. It suits narrow spaces efficiently.
A key benefit is the ample workspace. This layout provides designated areas for food preparation, cooking, and cleaning. The gallery layout also promotes efficient workflow.
However, the gallery kitchen can feel cramped if not planned well. It may limit traffic flow, especially with multiple cooks. Consider adding an island if space permits, for extra workspace and improved flow.
The U-Shaped Kitchen
The U-shaped kitchen uses three walls, creating a “U”. This layout maximizes storage and counter space. It’s an excellent choice for larger kitchens with multiple cooks.
This layout provides ample workspace and storage options. The efficient work triangle minimizes movement during cooking. It creates a dedicated cooking zone, separate from other areas.
A U-shaped kitchen requires ample floor space. The centre of the “U” can become a bottleneck. Careful planning optimizes traffic flow and functionality. Consider the space available when selecting this layout.
The Island Kitchen
The island kitchen incorporates a freestanding island in the centre. This layout adds extra workspace, storage, and seating. It’s a versatile option for medium to large kitchens.
An island adds valuable workspace for food prep, serving, or casual dining. It creates a focal point and improves traffic flow. The island offers additional storage space.
Islands require sufficient space to move around comfortably. The added cost of an island is a factor to consider. Careful planning is vital to maximize the benefits of an island.
The Peninsula Kitchen
The peninsula kitchen features a connected island, extending from a counter or wall. This layout acts as a divider between the kitchen and another space, such as a dining area. It is a practical choice for open-plan homes.
The peninsula adds workspace and storage, similar to an island but uses less space. It creates a defined kitchen zone in open-plan areas. This layout can accommodate seating.
The peninsula may disrupt traffic flow if not planned well. Limited walkway space can become a bottleneck. Careful placement maximizes functionality and flow.
Conclusion
Choosing the right kitchen layout involves considering your space, lifestyle, and budget. Each layout offers unique benefits and drawbacks. The gallery kitchen maximizes counter space in narrow areas. The L-shaped kitchen efficiently uses two walls. The U-shaped kitchen provides ample storage and workspace.
An island kitchen adds a versatile central hub, while a peninsula kitchen defines kitchen zones in open-plan homes. Reflect on your cooking habits and needs. Measure your space accurately. Visualize how you will use the space. Consider consulting a kitchen designer for expert advice.
The right layout enhances functionality and aesthetics. Make an informed decision based on your specific requirements. A well-planned kitchen improves your daily life.

Blue Malue Get in touch with Blue here.
