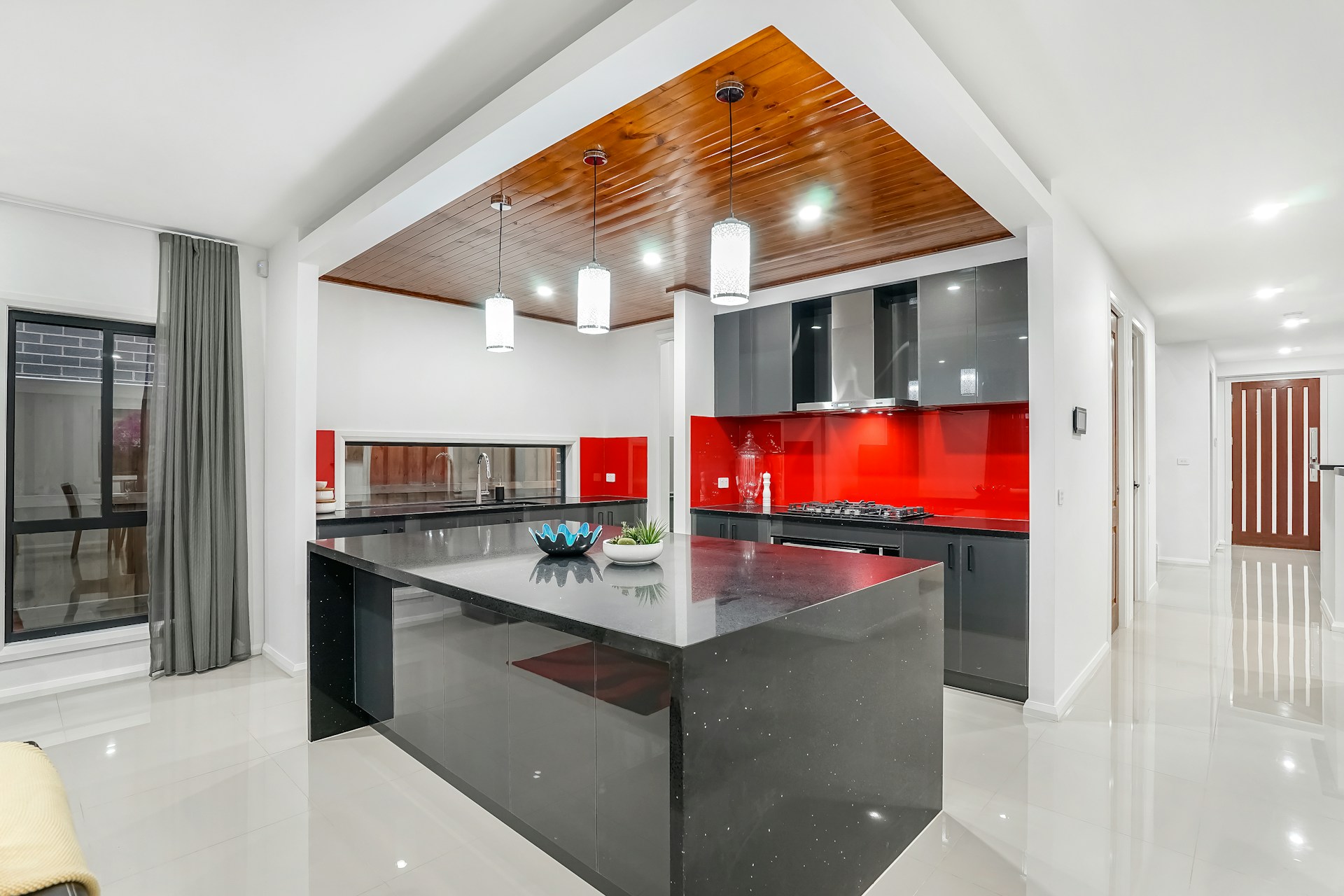
Question: How Do I Design My Kitchen Layout?
Answer: To design your kitchen layout, begin by evaluating the classic work triangle (connecting the sink, stove, and refrigerator), the dimensions of your room, and how you typically use the kitchen. Emphasizing efficient workflow and movement is key to creating a practical and pleasant space.
Kitchen Layout Design
Crafting your kitchen’s layout necessitates making crucial choices. This guide provides actionable tips, touching upon fundamental design concepts and popular configurations. Discover insights on workflow optimization, strategic appliance positioning, and essential measurements to assist you in developing a kitchen that is both highly functional and a pleasure to use.
Understanding Your Needs
Evaluate your existing kitchen setup. Identify what works well and what doesn’t. Reflect on your cooking habits and household requirements. Are you frequently hosting guests? How many cooks typically use the space simultaneously? The answers to these questions will steer your layout decisions.
Take precise measurements of your kitchen area. Record the locations of windows and doors carefully. These dimensions are the foundation for your layout blueprint. Establish your budget range. Understanding your financial limits enables you to select achievable options for materials and appliances.
Investigate various kitchen configurations. Look into possibilities such as galley, L-shaped, U-shaped, and island designs. Determine the layout that aligns best with your room’s dimensions and your way of life. Every configuration presents distinct benefits and drawbacks. Pay attention to movement patterns and designated work areas.
Click here to read more about Blue Kitchen Refacing
Related Article: What Is the Simplest Design for a Kitchen Layout?
Key Zones: Organizing Your Space
Segment your kitchen into distinct areas dedicated to particular activities. Establish a prep zone close to the sink and fridge. Plan a cooking area centered around the range or cooktop. Incorporate a cleanup zone encompassing the dishwasher and sink. Organizing this way streamlines everyday kitchen operations.
Maximize storage efficiency within these defined zones. Position cooking utensils close to the prep area. Keep cookware like pots and pans adjacent to the stove. Store cleaning products by the sink. Such placement minimizes needless movement while working.
Think about incorporating specialized zones for other functions. You might add a baking center equipped with ample counter surface and storage for supplies. Set up a beverage station complete with a coffee machine, kettle, and cups. Tailor these zones according to your personal interests and routines.
Appliance Placement: Optimize Functionality
Locate the refrigerator where it’s easily reachable. Setting it near an entry point can simplify putting away groceries. Make sure there’s adequate space for the door swing without obstruction. Try not to position the refrigerator immediately beside the cooking range.
Situate the dishwasher adjacent to the sink. This placement streamlines the process of loading and emptying it. Ideally, position the dishwasher on the side of the sink corresponding to your dominant hand, facilitating easier plate scraping.
Think about using built-in appliances to achieve a cohesive appearance. Embed the oven and microwave within your cabinet arrangement. Opt for counter-depth models to maintain a sleek, integrated look. This approach contributes to a harmonious and contemporary kitchen style.
Countertop and Cabinet Considerations
Select countertop surfaces that are resilient and simple to maintain. Explore options such as quartz, granite, or laminate. Pick a countertop shade that harmonizes with your cabinetry. Guarantee sufficient counter area is available for prepping food.
Enhance storage capacity through well-designed cabinets. Implement drawers for convenient retrieval of pots and pans. Make use of corner units featuring pull-out or rotating shelves. Incorporate wall cabinets for items accessed less often.
Arrange cabinet heights to ensure easy access. Keep everyday items conveniently reachable. Reserve lower cabinets for heavier objects. Think about using adjustable shelving to accommodate items of varying sizes.
Lighting and Ventilation: Essential Elements
Incorporate sufficient lighting for every activity. Add task lighting beneath cabinets to illuminate prep surfaces. Include general ambient lighting for the entire room. Think about installing pendant fixtures over an island or eating space.
Provide proper ventilation to eliminate cooking smells and humidity. Mount a range hood over the cooktop. Select a hood rated with enough CFM (cubic feet per minute) appropriate for your range. Opt for an externally vented hood whenever possible for the best results.
Leverage natural light whenever feasible. Make the most of existing window areas. Employ light paint tones and finishes that help bounce light around the room. This fosters a brighter, more open kitchen atmosphere.
Conclusion – How Do I Design My Kitchen Layout?
Developing your kitchen layout demands thoughtful preparation. By assessing your requirements, applying the work triangle principle, and structuring your space with functional zones, you can achieve a practical and efficient kitchen. Select appliances and fixtures suited to your way of life. Opt for hard-wearing countertops and optimize cabinet storage. Guarantee sufficient lighting and ventilation. This overview offers the foundations for designing a kitchen you’ll appreciate for a long time.
Keep in mind that a thoughtfully planned kitchen elevates your time spent cooking. It improves the rhythm of everyday activities. Dedicate the necessary effort to devise a layout that fulfills your requirements and mirrors your individual taste. The result is more pleasant and productive time in your kitchen.
Make your kitchen the true center of your household. Utilize this guide as an initial step in your design process. Adhering to these concepts will enable you to build a kitchen that genuinely resonates with you. An effectively designed kitchen significantly improves daily living.

Blue Malue Get in touch with Blue here.
