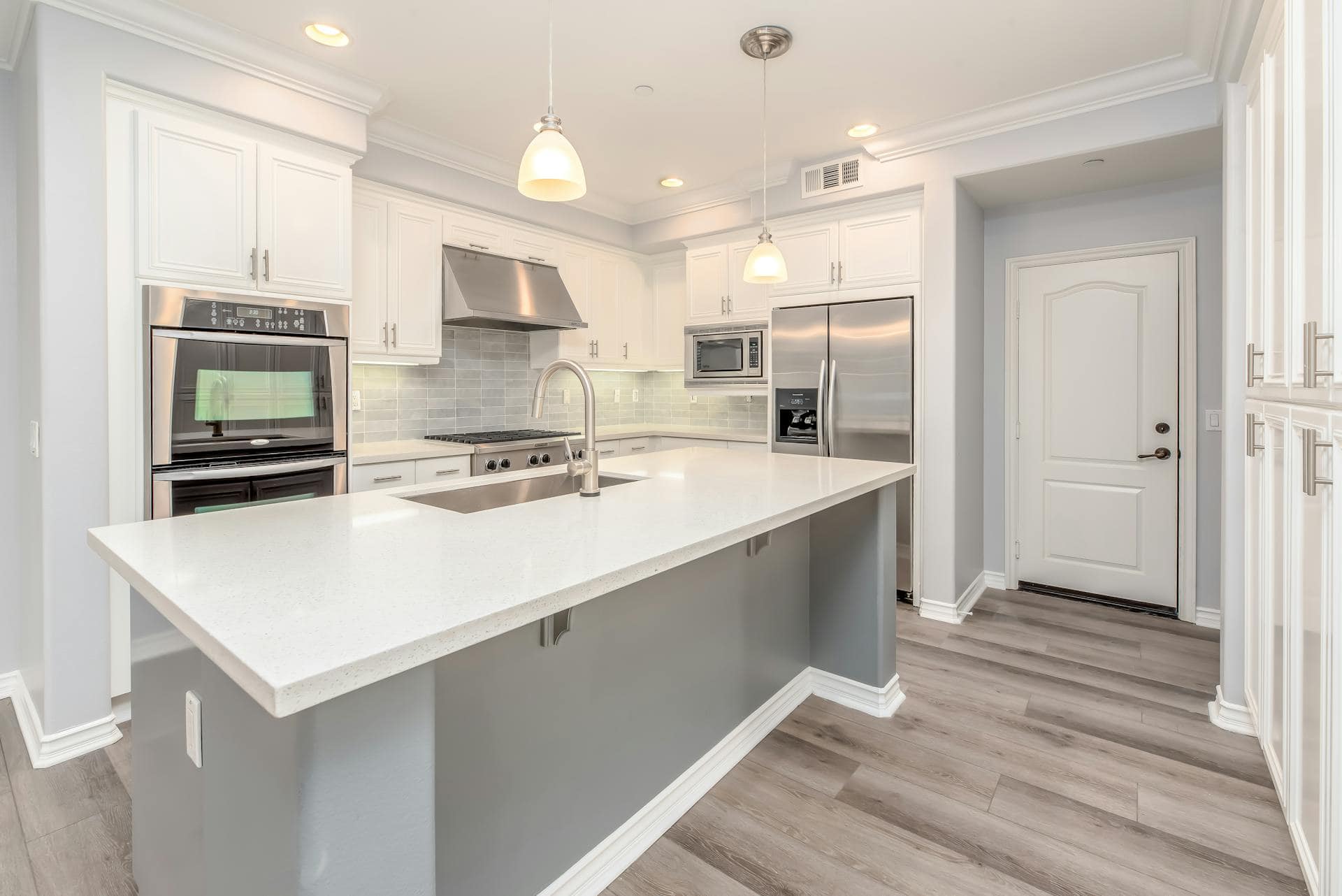
Question: Does The Kitchen Triangle Still Work?
Answer: Yes, the kitchen triangle still works and is still a useful design principle for efficient kitchens. However, modern kitchen layouts and work zones mean it’s not always strictly necessary or feasible.
The Kitchen Work Triangle: A Modern Assessment
The kitchen triangle, a design principle connecting the sink, refrigerator, and stove, has guided kitchen layouts for decades. But do modern lifestyles and kitchen designs still make this classic rule relevant? This article examines the kitchen triangle’s continued usefulness, exploring its benefits and drawbacks in today’s homes.
Understanding the Kitchen Triangle
The kitchen triangle aims to create an efficient workspace. It minimizes walking distance between key appliances, streamlining meal preparation. A well-designed triangle reduces wasted steps and improves workflow, making cooking easier and more enjoyable. Ideally, the sum of the triangle’s three sides should fall between 12 and 26 feet. Each leg should measure between 4 and 9 feet, preventing a cramped or overly spread-out workspace.
The triangle’s history dates back to the 1940s, originating from time-and-motion studies. Researchers sought to optimize kitchen efficiency for smaller post-war homes. This focus on compact, functional spaces led to the triangle’s development as a design standard.
Click here for more information on kitchen refacing near me Toronto
Related Article: What Is The U Shape Kitchen Triangle Rule?
Related Article: What Has Replaced The Kitchen Triangle?
Challenges to the Triangle in Modern Kitchens
Modern kitchen designs often challenge the traditional triangle. Open-plan layouts frequently integrate the kitchen with dining and living areas, making a defined work triangle difficult to achieve. Larger kitchens, popular in contemporary homes, can render the triangle less effective due to increased distances between appliances.
The rise of specialty appliances, like multiple ovens or separate cooktops and wall ovens, further complicates the triangle’s application. These additional appliances disrupt the traditional three-point layout. Modern kitchens frequently accommodate multiple cooks, making the single-user focus of the traditional triangle less suitable.
Adapting the Kitchen Triangle for Today’s Homes
Despite these challenges, the kitchen triangle’s core principles remain valuable. Homeowners can adapt the triangle concept to suit their needs. Consider creating multiple work zones within larger kitchens, each with its own smaller triangle. This approach accommodates specialized tasks like baking or prepping.
Prioritize appliance placement based on individual cooking habits. Place frequently used items within easy reach, regardless of strict adherence to the triangle. Focus on creating clear pathways between appliances, minimizing obstacles and ensuring comfortable movement. This adaptable approach preserves the triangle’s efficiency principles while accommodating modern kitchen layouts.
Does The Kitchen Triangle Still Work?
The kitchen triangle’s rigid structure may not always fit seamlessly into today’s diverse kitchen designs. However, its underlying principles of efficiency and workflow remain valuable. By adapting the triangle’s concepts to suit individual needs and kitchen layouts, homeowners can create highly functional and enjoyable cooking spaces. Focus on clear work zones, minimized traffic flow, and convenient appliance placement to achieve an efficient and user-friendly kitchen, regardless of strict adherence to the traditional triangle.
Think of the triangle not as a strict rule, but as a helpful guideline. Consider your specific needs and adapt the principles to your space and cooking style. The key is to create a kitchen that works best for you.
Alternatives to the Traditional Triangle
Several alternative kitchen layouts offer solutions beyond the traditional triangle. The galley kitchen, with its two parallel counters, provides a linear workflow ideal for smaller spaces. The L-shaped kitchen maximizes corner space, creating a compact and efficient work area. The U-shaped kitchen offers ample counter space and storage, well-suited for larger kitchens and multiple cooks. The single-wall kitchen, often found in apartments or smaller homes, arranges all appliances along one wall, creating a streamlined workspace.
Each layout presents unique advantages, and the best choice depends on individual needs and kitchen dimensions. Consider your cooking habits, available space, and desired workflow when selecting a kitchen layout. Consult with a kitchen designer to explore options and create a personalized plan that optimizes functionality and aesthetics.
Conclusion
The kitchen triangle provides a valuable framework for designing efficient kitchen layouts. While its strict application may not always suit modern kitchens, its core principles of workflow and minimizing movement remain relevant. By adapting these principles to individual needs and embracing alternative layout options, homeowners can create highly functional and enjoyable cooking spaces that meet the demands of contemporary lifestyles.

Blue Malue Get in touch with Blue here.
