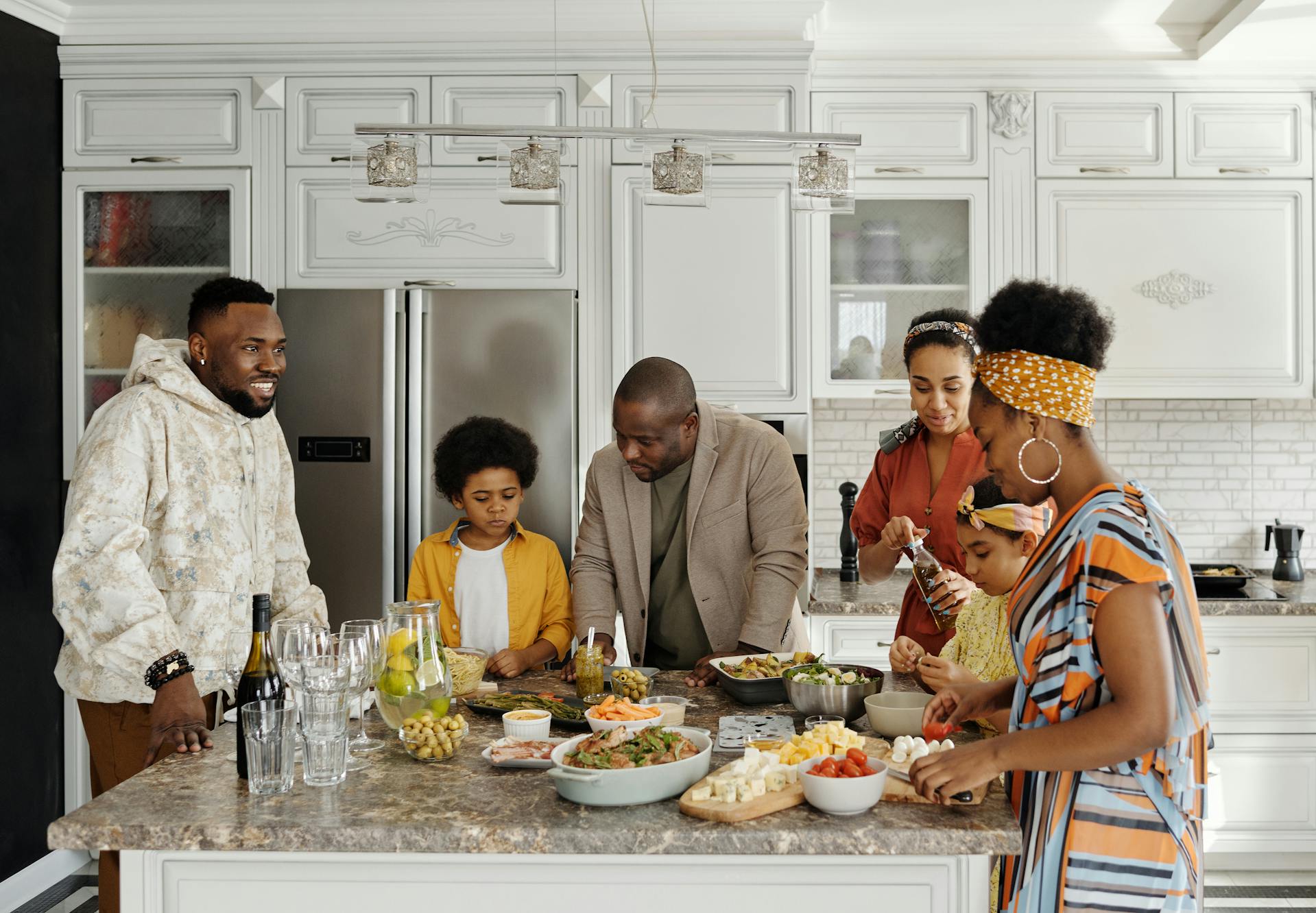
Question: How Do You Layout a Perfect Kitchen?
Answer: To layout a perfect kitchen prioritize the work triangle (sink, stove, refrigerator), maximize counter space, ensure ample storage, and incorporate good lighting and ventilation. Consider traffic flow and personal needs.
Creating Your Ideal Space
A well-planned kitchen combines functionality and aesthetics. This article guides you through essential layout principles, helping you create an efficient and enjoyable cooking space. Discover how to optimize your kitchen’s workflow and maximize its potential.
Understanding the Work Triangle
The work triangle connects the stove, sink, and refrigerator. This concept minimizes movement between key areas. Aim for a total triangle perimeter between 12 and 26 feet. Each leg should measure between 4 and 9 feet, preventing excessive steps while maintaining ample space.
A well-designed work triangle promotes a smooth workflow. It reduces wasted steps and improves cooking efficiency. Consider the placement of appliances within the triangle to optimize your kitchen’s functionality.
Avoid placing obstacles within the work triangle. Keep pathways clear to ensure easy access to each appliance. This improves safety and streamlines the cooking process.
Click here for more information on cupboard refacing Toronto
Related Article: What Is the Most Versatile Kitchen Layout?
Related Article: What Is the Most Space Saving Kitchen Layout?
Optimizing Counter Space
Sufficient counter space is crucial for food preparation. Aim for at least 36 inches of counter space on each side of the sink and stove. This provides ample room for chopping, mixing, and plating.
Consider adding an island or peninsula for extra counter space. These elements can also provide additional storage and seating. They enhance both the functionality and social aspect of your kitchen.
Organize your counter space strategically. Keep frequently used items within easy reach. Store less frequently used appliances in cupboards or drawers to maximize workspace.
Storage Solutions
Maximize storage efficiency by utilizing various solutions. Install drawers for easy access to pots and pans. Use vertical dividers for baking sheets and cutting boards. Incorporate pull-out shelves in cabinets for easy access to stored items.
Install open shelving for displaying frequently used items. This adds a decorative touch while keeping essential items within reach. Consider using baskets or containers to organize items on open shelves.
Utilize corner cabinets effectively with lazy susans or pull-out shelving. These solutions maximize access to items stored in otherwise difficult-to-reach areas.
Lighting Considerations
Proper lighting enhances both functionality and ambience. Install task lighting under cabinets to illuminate countertops. Use pendant lights above the island for ambient lighting. Incorporate natural light as much as possible.
Consider adding dimmer switches to control lighting levels. This allows you to adjust the mood and ambience of your kitchen. Bright light is ideal for food preparation, while softer light creates a relaxed atmosphere.
Choose energy-efficient light fixtures to reduce energy consumption. LED lights offer a long lifespan and energy savings. They are an environmentally friendly choice for kitchen lighting.
Appliance Placement
Place appliances strategically within the work triangle. Position the refrigerator at one end of the triangle. Locate the sink between the refrigerator and stove for easy access to water. Place the stove at the remaining corner of the triangle.
Consider the placement of other appliances like dishwashers and microwaves. Place the dishwasher near the sink for easy loading and unloading. Locate the microwave within easy reach for convenient use.
Ensure adequate ventilation above the stove. Install a range hood to remove cooking odours and grease. Choose a range hood that effectively ventilates your kitchen’s size and cooking style.
Conclusion
Creating the perfect kitchen layout involves careful planning and consideration. By understanding the work triangle, choosing the right layout, and optimizing counter space, storage, lighting, and appliance placement, you can create a functional and aesthetically pleasing kitchen. Remember to personalize the space to reflect your own style and preferences.
A well-designed kitchen enhances both your cooking experience and the value of your home. Invest time in planning your kitchen layout to create a space you will enjoy for years to come. A thoughtfully designed kitchen adds value and enjoyment to your home.
Use this guide to create a kitchen that meets your individual needs and enhances your cooking experience. A perfect kitchen layout combines practicality with personal style. Start planning your dream kitchen today!

Blue Malue Get in touch with Blue here.
