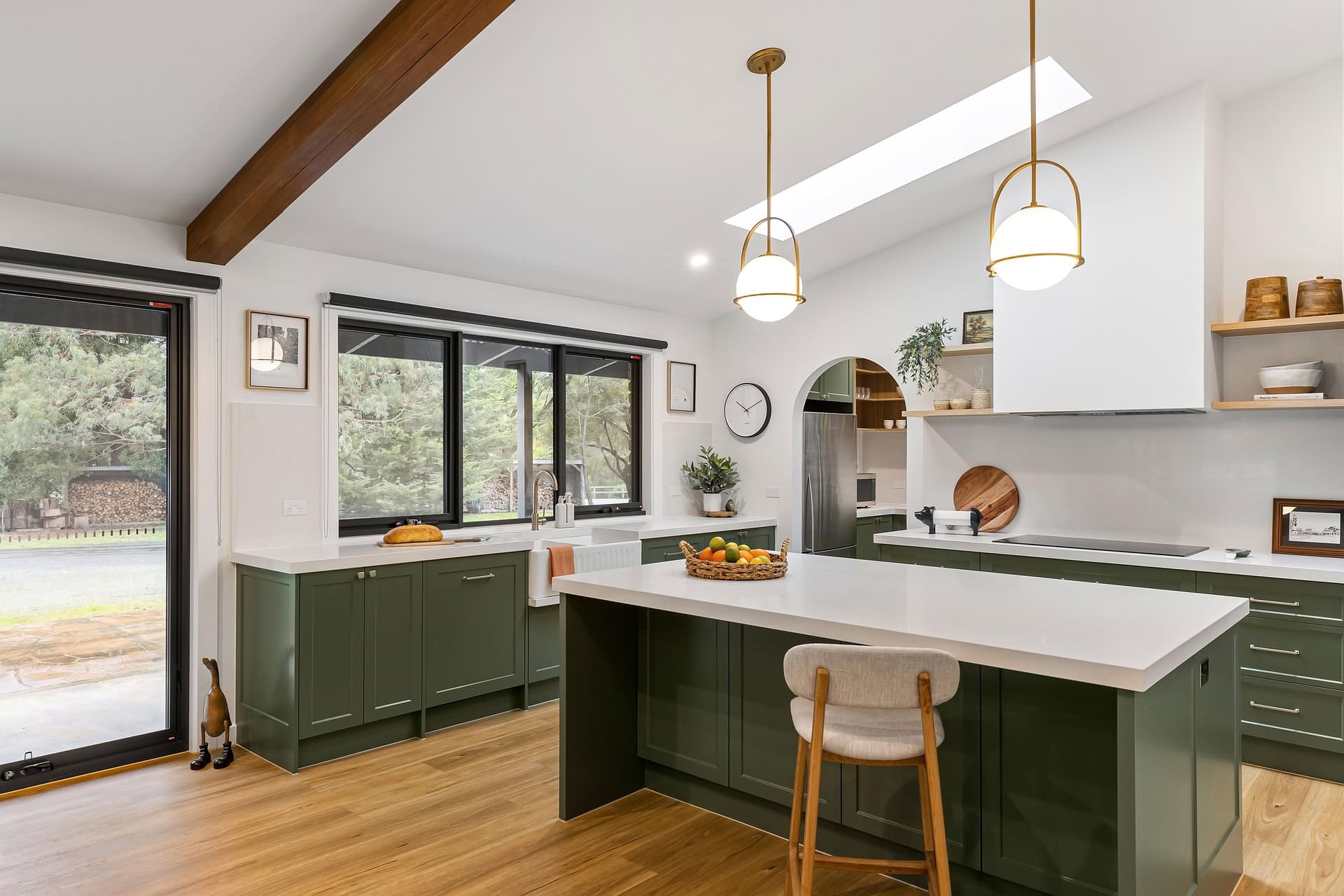
Question: What Are The Disadvantages Of A Kitchen Triangle?
Answer: The disadvantages of a kitchen triangle include they can be inflexible for modern kitchen layouts, non-inclusive of multiple cooks, and impractical for very small or very large kitchens. It also prioritizes efficiency over other design considerations.
Kitchen Triangle Limitations
The kitchen triangle, a design concept connecting the sink, refrigerator, and stove, offers efficiency benefits. However, this traditional layout may not suit all kitchens. This article explores the drawbacks of the kitchen triangle, helping you determine if it fits your needs.
Space Constraints and the Triangle
The kitchen triangle thrives in medium-sized kitchens. Small kitchens may lack the space for proper triangle implementation, resulting in cramped work areas. Limited counter space between appliances hinders food preparation. Conversely, large kitchens can make the triangle impractical. Long distances between appliances increase walking time and reduce efficiency. Open-plan kitchens, often favored for their spaciousness, can also challenge the triangle’s effectiveness. The open design may prioritize aesthetics over functionality, leading to a less efficient workflow.
Click here for more information on kitchen cabinet refacing Toronto
Related Article: What Is The Kitchen Triangle Rule In Feng Shui?
Related Article: How Does The Kitchen Triangle Work?
Modern Kitchen Appliance Integration
The classic triangle accommodates three primary appliances: the sink, refrigerator, and stove. Modern kitchens often feature additional appliances like microwaves, dishwashers, and islands. These additions disrupt the triangle’s flow and require adjustments to maintain efficiency. Islands, while offering extra counter space, can obstruct the triangle’s pathways if not strategically placed. Integrating these extra elements requires careful planning to prevent workflow disruptions.
One-Cook Kitchens and the Triangle
The kitchen triangle benefits single cooks, minimizing movement between key appliances. However, this setup becomes less efficient for multiple cooks. Shared workspace within the triangle leads to congestion and hinders simultaneous tasks. Galley kitchens, with their narrow layout, highlight this limitation. Two cooks working in a galley kitchen with a traditional triangle experience significant workflow conflicts.
Beyond the Triangle: Alternative Layouts
The kitchen triangle, while helpful, isn’t the only effective kitchen layout. Other designs offer flexible solutions for various kitchen sizes and cooking styles. The zone concept divides the kitchen into specific activity areas: food storage, preparation, cooking, and cleaning. This approach allows customization based on individual needs and preferences. The single-wall layout suits small kitchens, aligning all appliances along one wall to maximize space. The galley kitchen uses two parallel walls for appliances and counters, creating a compact and efficient workspace. The L-shaped kitchen utilizes two perpendicular walls, providing ample counter space and flexibility for integrating additional appliances.
Conclusion – Prioritizing Your Needs
The kitchen triangle offers a helpful framework for efficient kitchen design. However, its limitations become apparent in certain situations, such as small or large kitchens, multi-cook households, and modern kitchens with numerous appliances. Consider your specific needs and explore alternative layouts like the zone concept, single-wall, galley, or L-shaped designs. Prioritize a design that complements your cooking style, available space, and the number of people using the kitchen. A well-designed kitchen promotes efficiency, reduces stress, and enhances your overall cooking experience.

Blue Malue Get in touch with Blue here.
