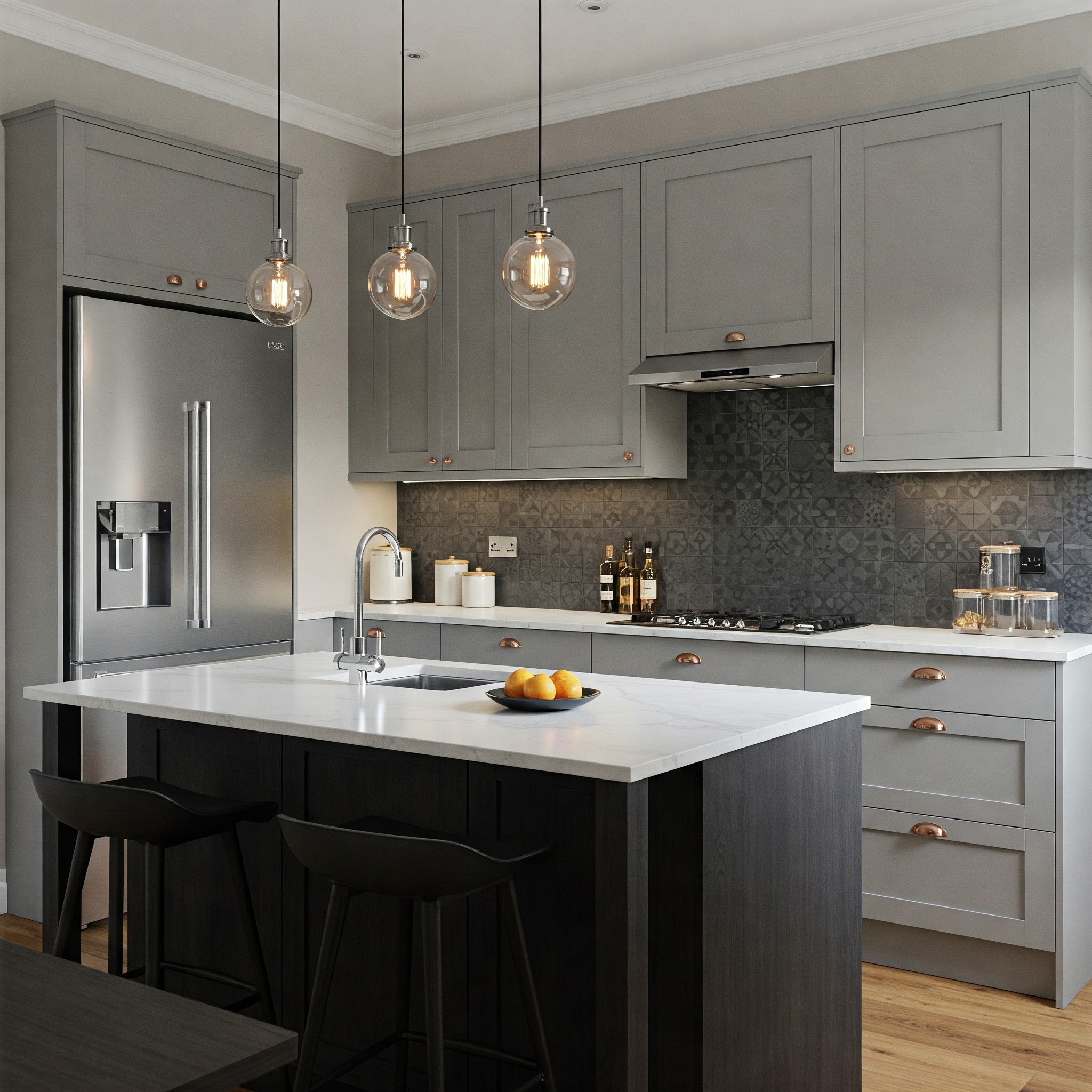
Question: What Is the Best Layout for a Kitchen?
Answer: The “best” layout depends on individual needs and space. However, popular and efficient layouts include the galley, L-shape, U-shape, and island designs, prioritizing workflow and maximizing storage.
Kitchen Layouts: Finding the Ideal Design
A well-designed kitchen combines functionality and aesthetics. The best layout maximizes space, improves workflow, and creates a pleasant environment. This article explores popular kitchen layouts, helping you select the perfect design for your needs and preferences.
The Galley Kitchen
The galley kitchen features two parallel counters with a walkway between them. This layout excels in efficiency. It provides a compact work triangle, minimizing steps during food preparation. Galley kitchens suit small spaces, maximizing storage and counter space.
Consider adding a window at the end of the galley for natural light. This brightens the space and creates a more open feel. Open shelving can also enhance the sense of spaciousness.
Click the link for more information about Blue Kitchen Refacing
Related Article: What Kitchen Layout Do Chefs Prefer?
Related Article: All About Kitchen Layouts
The U-Shaped Kitchen
The U-shaped kitchen uses three walls, providing ample counter and storage space. This layout offers excellent workflow. It typically separates the cooking area from the cleaning area. U-shaped kitchens work well in medium to large spaces.
Ensure enough space between counters for comfortable movement. A window in the centre wall brightens the work area. This layout can feel closed-in if too narrow, so consider opening it up to an adjoining room if possible.
The One-Wall Kitchen
The one-wall kitchen places all appliances and cabinets along a single wall. This layout maximizes open floor space. It suits smaller homes and apartments. One-wall kitchens offer a simple and streamlined aesthetic.
Carefully plan appliance placement for an efficient work triangle. Add open shelving above the counter to increase storage without making the space feel cramped. Consider integrating a breakfast bar to add a casual dining area.
The Island Kitchen
An island adds functionality and style to most kitchen layouts. It provides extra workspace and can house a cooktop, sink, or dishwasher. Islands also offer casual seating for dining and socializing.
Ensure adequate clearance around the island for easy movement. The island’s size should complement the kitchen’s proportions. Consider incorporating extra storage in the island, such as drawers or shelves. A contrasting countertop material can add visual interest.
Kitchen Layout Considerations
Several factors influence the best kitchen layout choice. Consider the available space and your budget. Think about your cooking style and how often you entertain. Factor in the number of cooks who typically use the kitchen. Prioritize natural light sources and traffic flow. These considerations ensure a practical and enjoyable kitchen design.
Conclusion
Choosing the best kitchen layout requires careful planning. Each layout offers unique benefits and drawbacks. Analyze your needs and preferences before making a decision. A well-designed kitchen improves your home’s value and enhances your daily life. Consider consulting a kitchen designer for personalized guidance.
Explore various design options. Picture yourself working in each layout. Research different appliance configurations. By carefully considering your options, you can create a kitchen that meets your specific requirements and brings you years of enjoyment. A functional and beautiful kitchen truly becomes the heart of the home.

Blue Malue Get in touch with Blue here.
