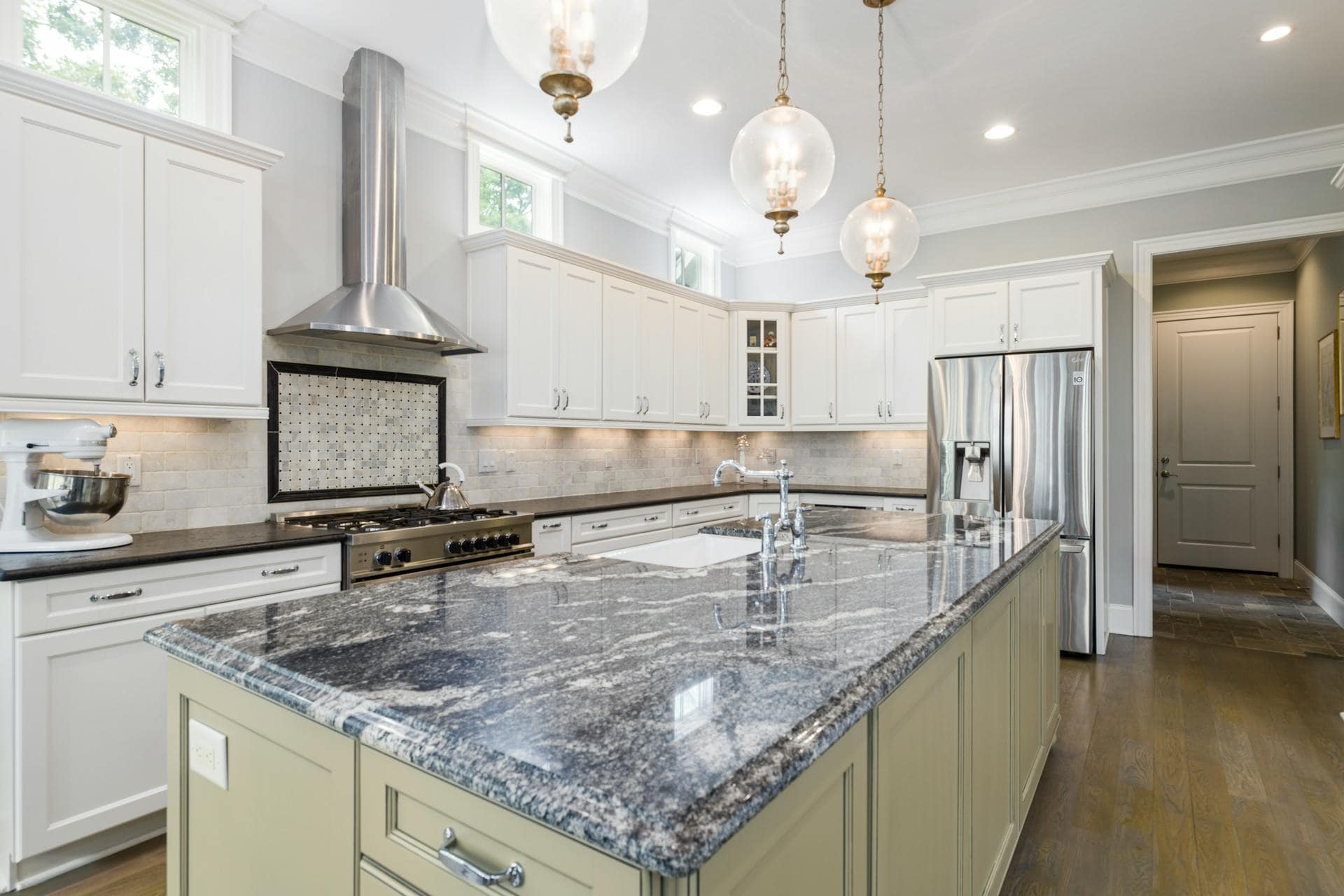
Question: What Is The Golden Triangle In The Kitchen?
Answer: The kitchen’s golden triangle connects the stove, sink, and refrigerator. This design principle minimizes steps between these key areas for optimal workflow and efficiency.
Kitchen Efficiency: The Golden Triangle Explained
The kitchen serves as a central hub in many homes. A well-designed kitchen promotes smooth workflow and efficiency. Understanding the golden triangle principle helps achieve this goal. This concept guides appliance placement for optimal kitchen functionality. This article explores the golden triangle, its benefits, and its application in kitchen design.
The Golden Triangle Principle
The kitchen’s golden triangle connects the three main work areas: the sink, the stove/cooktop, and the refrigerator. These points form the vertices of an imaginary triangle. The principle suggests that the sum of the three sides of this triangle should ideally fall between 13 and 26 feet. This distance minimizes wasted steps during meal preparation. A shorter distance might feel cramped, while a longer distance can lead to unnecessary back-and-forth movement.
This design principle originated during the early 20th century as kitchens transitioned into more compact and efficient spaces. Architects and designers recognized the importance of streamlining movement between key work zones. The golden triangle emerged as a guideline for maximizing productivity and minimizing fatigue. Its continued relevance highlights its practical value in modern kitchens.
Click here for more information on kitchen refacing Toronto
Related Article: How Does The Kitchen Triangle Work?
Related Article: What Is The Ideal Kitchen Triangle?
Implementing the Golden Triangle in Your Kitchen
Consider your kitchen’s existing layout when implementing the golden triangle. Measure the distances between your sink, stove, and refrigerator. Aim for a total distance within the recommended range. If a remodel is feasible, consider relocating appliances to optimize the triangle. If a significant remodel isn’t possible, focus on optimizing the existing space within the triangle’s boundaries. Utilize clever storage solutions to keep essential items within easy reach.
Account for any obstacles that could disrupt the flow within the triangle. Island counters, peninsulas, and dining tables can affect movement. Carefully plan their placement to avoid obstructing the primary work paths. Ensure adequate counter space between each leg of the triangle for food preparation. This allows for comfortable and efficient cooking. Consider incorporating additional secondary work triangles for specific tasks like baking or coffee making.
Adapting the Golden Triangle for Different Kitchen Layouts
The golden triangle principle applies to various kitchen layouts. In a galley kitchen, the sink and stove typically reside on one side, with the refrigerator opposite. This linear arrangement forms a natural triangle. In an L-shaped kitchen, the legs of the L accommodate two appliances, with the third on the adjoining wall. This layout easily facilitates a functional triangle.
U-shaped kitchens provide ample flexibility for the golden triangle, with each leg hosting one of the primary appliances. Island kitchens present a unique opportunity to incorporate the sink or cooktop into the island, forming a triangle with the perimeter appliances. Open-plan kitchens require careful planning to define the work zone and maintain the triangle’s integrity. Use visual cues, like flooring changes or lighting, to delineate the kitchen space within the larger open area.
Beyond the Basics: Modern Interpretations
While the classic golden triangle remains relevant, modern kitchens sometimes require adaptation. Multiple cooks often necessitate expanding the work zones beyond the traditional triangle. Consider adding a second sink or prep area to accommodate simultaneous tasks. Specialized appliances, like steam ovens or built-in coffee machines, may require designated zones outside the primary triangle.
The rise of multifunctional kitchen islands creates new opportunities for workflow optimization. Integrating a sink or cooktop into the island can create a more efficient work triangle. The island can also serve as a secondary prep area, supplementing the main triangle’s function. Consider traffic flow patterns within the kitchen when adapting the golden triangle. Ensure enough space for multiple people to move comfortably without disrupting each other’s work. Prioritize clear pathways between the primary work zones and other areas, like the dining room or pantry.
Conclusion – What is the Golden Triangle in the Kitchen?
The golden triangle remains a valuable principle for creating an efficient and enjoyable kitchen space. By focusing on the relationship between the sink, stove, and refrigerator, you can optimize your kitchen’s layout for ease of use and maximum productivity. Whether you’re planning a complete kitchen renovation or simply looking for ways to improve your existing space, understanding the golden triangle can help you create a kitchen that truly functions as the heart of your home.

Blue Malue Get in touch with Blue here.
