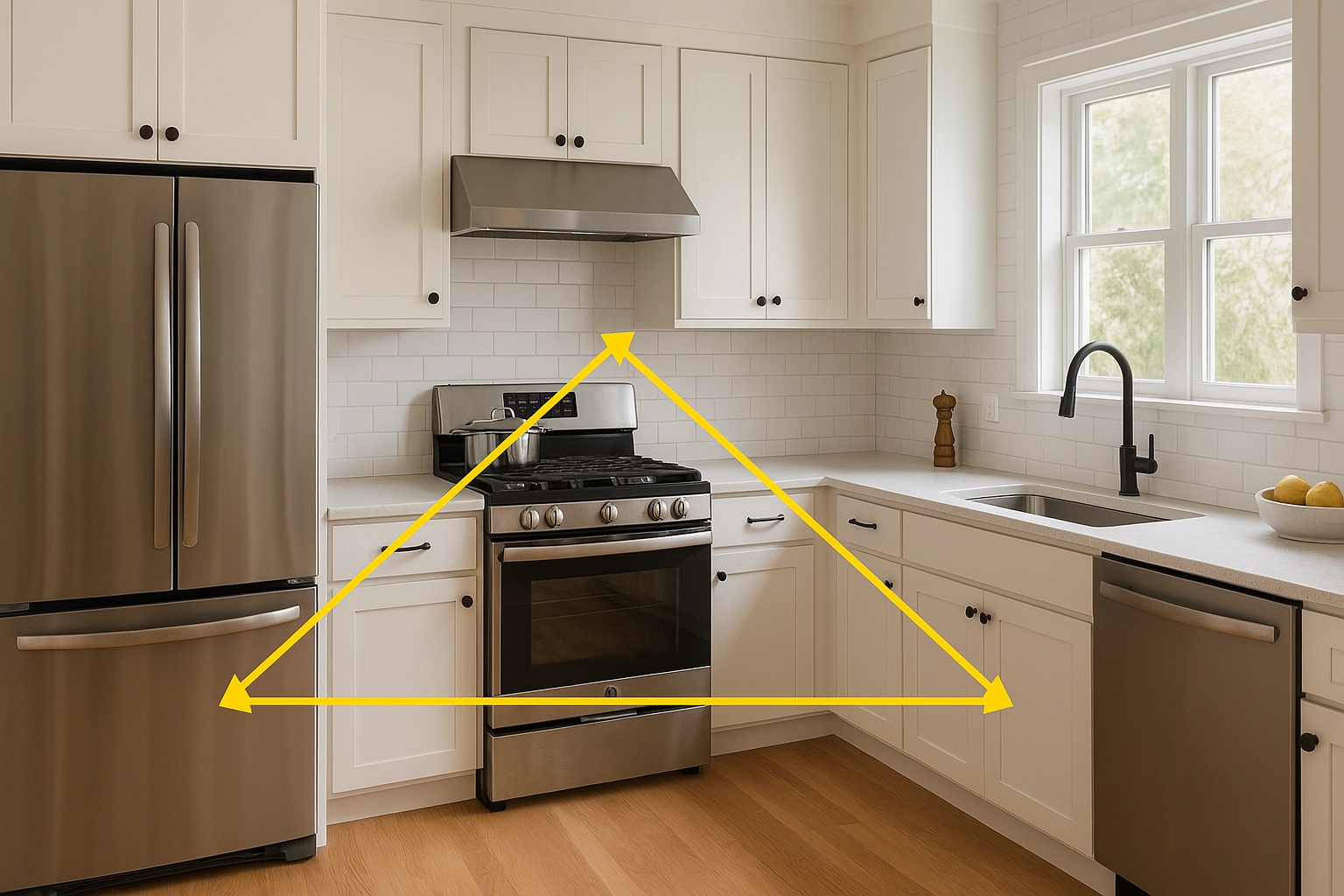
Question: What Is The Ideal Kitchen Triangle?
Answer: The ideal kitchen triangle connects the sink, stove, and refrigerator. Each leg should be between 4 and 9 feet, with a total distance of 13 to 26 feet, promoting efficient workflow.
Kitchen Work Flow and the Triangle
The kitchen triangle connects the three main work areas: the sink, the refrigerator, and the stove. A well-designed triangle improves efficiency and makes cooking easier. This design principle helps you move smoothly between these key areas, minimizing extra steps and wasted time. Let’s explore the optimal dimensions and layout of the kitchen triangle.
Understanding the Kitchen Triangle
The kitchen triangle represents the path between your sink, refrigerator, and stove. Imagine lines connecting these three points; these lines form the triangle. Its purpose is to create an efficient workspace. You spend significant time in these three zones during meal preparation. A properly planned triangle minimizes wasted movement, creating a more functional and enjoyable cooking experience. This concept helps maintain a safe and productive kitchen environment.
Click here for more information on kitchen cabinet refinishing Toronto
Related Article: What Is The Golden Triangle In The Kitchen?
Related Article: What Is The U Shape Kitchen Triangle Rule?
Kitchen Triangle Layouts
Several common kitchen layouts incorporate the triangle principle. The U-shaped kitchen places the three work centers along three walls, forming a U. The L-shaped kitchen utilizes two adjacent walls for the work centers, creating an L shape. The galley kitchen arranges the work centers along two parallel walls. Each layout presents unique benefits. Choosing the right layout depends on your kitchen’s size and your personal preferences. Understanding these common layouts helps you optimize your kitchen’s workflow.
U-Shaped Kitchen
- Excellent for single cooks
- Maximizes counter space
- Can feel cramped with multiple cooks
L-Shaped Kitchen
- Works well for small and medium kitchens
- Open design promotes social interaction
- Can lack sufficient counter space for large meal preparation
Galley Kitchen
- Highly efficient for single cooks
- Ideal for narrow spaces
- Can feel confined with multiple cooks
Obstacles to Avoid in Your Kitchen Triangle
Several obstacles can disrupt the flow of your kitchen triangle. Avoid placing islands or other large obstructions within the triangle. Ensure walkways remain clear of obstacles. Traffic flow through the triangle should remain unobstructed. Minimize the number of doorways leading into the triangle. These obstacles can disrupt workflow and reduce efficiency. A clear and unobstructed triangle is essential for a functional kitchen.
Adapting the Kitchen Triangle to Modern Kitchens
Modern kitchens often feature open floor plans and multiple cooks. Consider expanding the work zones to accommodate more people. Multiple triangles can serve specialized tasks, such as baking or cleanup. Flexible layouts accommodate various cooking styles and family sizes. Adapting the kitchen triangle to your specific needs creates a more functional and enjoyable cooking space. These adaptations help maintain the triangle’s effectiveness in contemporary kitchens.
Kitchen Triangle and Appliances
The kitchen triangle’s principles apply to appliance placement. Position the dishwasher near the sink for easy loading and unloading. Locate the oven near the stove for convenient transfer of dishes. Place frequently used appliances within easy reach of the triangle’s work zones. This arrangement streamlines tasks and minimizes movement. Proper appliance placement contributes to the kitchen’s overall efficiency.
Conclusion
The kitchen triangle remains a valuable design principle for creating an efficient and enjoyable cooking space. Understanding and applying the principles of the kitchen triangle, including ideal dimensions and layout considerations, can significantly improve your kitchen’s workflow. By following these guidelines, you create a kitchen that works for you, making meal preparation a more pleasant and productive experience.

Blue Malue Get in touch with Blue here.
