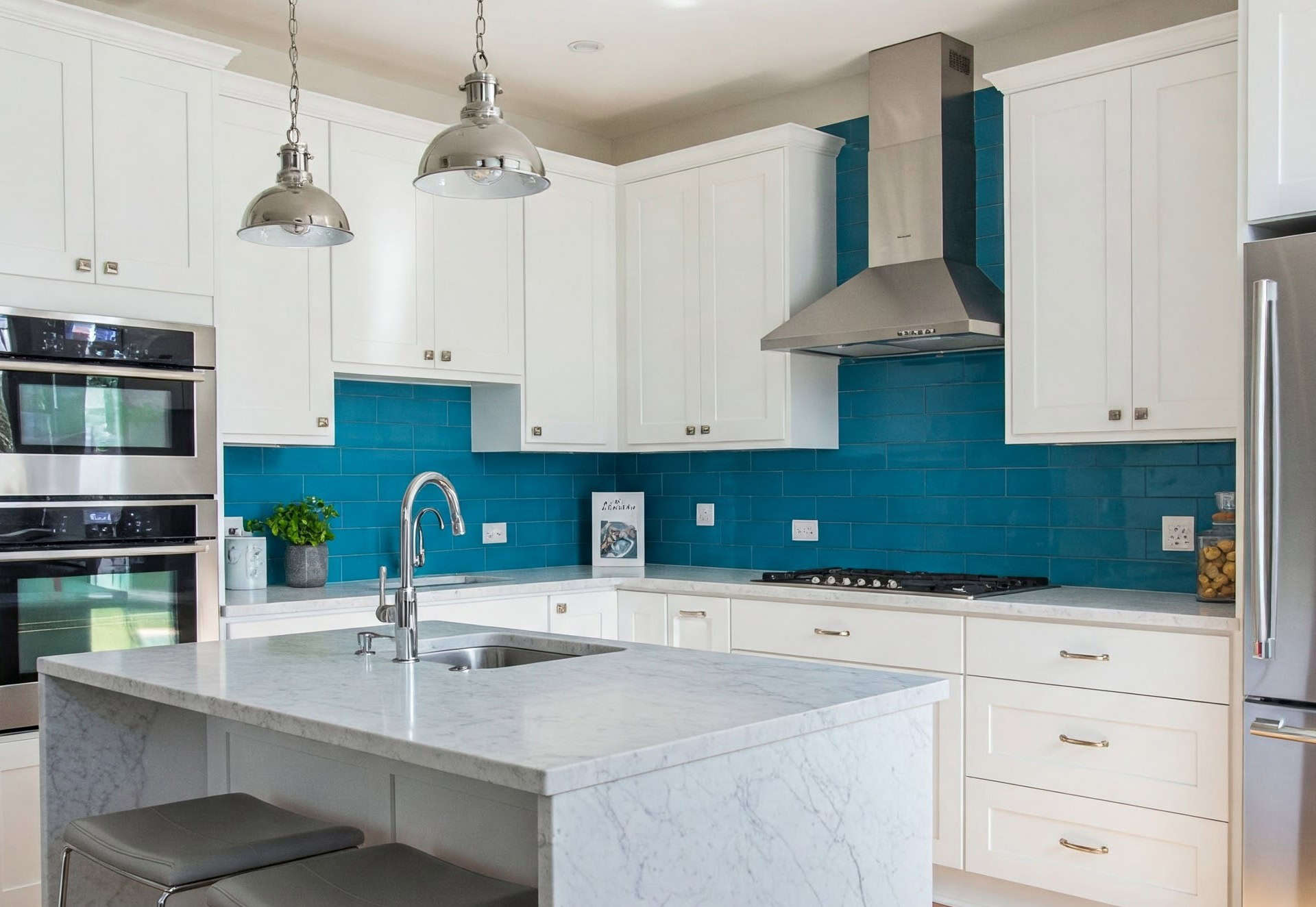
Question: What Is The Kitchen Triangle Concept?
Answer: The kitchen triangle concept connects the three main work areas: the sink, refrigerator, and stove. It aims to create an efficient workspace by minimizing walking distance between these points.
Understanding the Kitchen Work Triangle
The kitchen triangle concept helps create an efficient kitchen layout. It connects the three main work areas: the sink, the stove/cooktop, and the refrigerator. This concept aims to minimize wasted steps during meal preparation and improve workflow. Understanding the kitchen triangle’s principles allows you to design or remodel your kitchen for optimal functionality and comfort.
The Core Principles of the Kitchen Triangle
The kitchen triangle represents the path between your sink, stove, and refrigerator. These three points form the vertices of the triangle. The principle suggests specific measurements and arrangements for best results. Each leg of the triangle should measure between 4 and 9 feet, with a total distance between 13 and 26 feet. This range ensures efficient movement without excessive walking. Too short a distance creates a cramped workspace, while too long a distance adds unnecessary steps. The triangle should not intersect an island or other obstacle by more than 12 inches. This keeps the flow unimpeded. Following these guidelines maximizes the efficiency and usability of your kitchen workspace.
Click here for more information on cabinet refinishing Toronto
Related Article: What Has Replaced The Kitchen Triangle?
Related Article: All About The Kitchen Triangle
Types of Kitchen Layouts and the Triangle
Different kitchen layouts accommodate the triangle in various ways. The following examples show how the triangle adapts to specific designs:
U-Shaped Kitchen:
The classic U-shape readily incorporates the triangle, placing each work center on a separate wall. This layout offers ample counter space.L-Shaped Kitchen:
An L-shaped kitchen places two work centers along one wall and the third on a perpendicular wall. This design works well for smaller kitchens.Galley Kitchen:
The galley kitchen, with parallel walls, positions work centers opposite each other. This layout maximizes space efficiency.Island Kitchen:
Islands can incorporate one leg of the triangle, often the cooktop or sink. Careful planning ensures the island does not disrupt the triangle’s flow.Single-Wall Kitchen:
In single-wall kitchens, the triangle exists in a straight line. Strategic appliance placement maintains efficiency.
Adapting the Kitchen Triangle to Modern Needs
Modern kitchens often feature multiple cooks and various appliances. While the traditional triangle remains relevant, you can adapt it. Consider adding secondary work zones for specific tasks, such as baking or coffee making. Plan for adequate landing space near appliances. Integrating specialized storage solutions further enhances efficiency. These adjustments ensure your kitchen meets your unique needs.
Common Mistakes to Avoid
Avoid these common mistakes when planning your kitchen triangle:
Legs Too Long:
Excessively long distances between appliances create inefficiency.Legs Too Short:
Cramped workspaces hinder movement.Traffic Flow Obstructions:
Islands or other obstacles should not significantly interrupt the triangle.Insufficient Landing Space:
Ensure enough space near appliances for safe and efficient use.Ignoring Workflow:
Consider your cooking habits and how you move within the kitchen.
Conclusion
The kitchen triangle provides valuable guidelines for a functional and efficient kitchen design. By understanding its principles and adapting them to your specific needs, you can create a kitchen that supports your cooking style and enhances your overall experience. Whether you are remodeling or designing a new kitchen, consider the kitchen triangle as a starting point for a well-organized and enjoyable cooking space.

Blue Malue Get in touch with Blue here.
