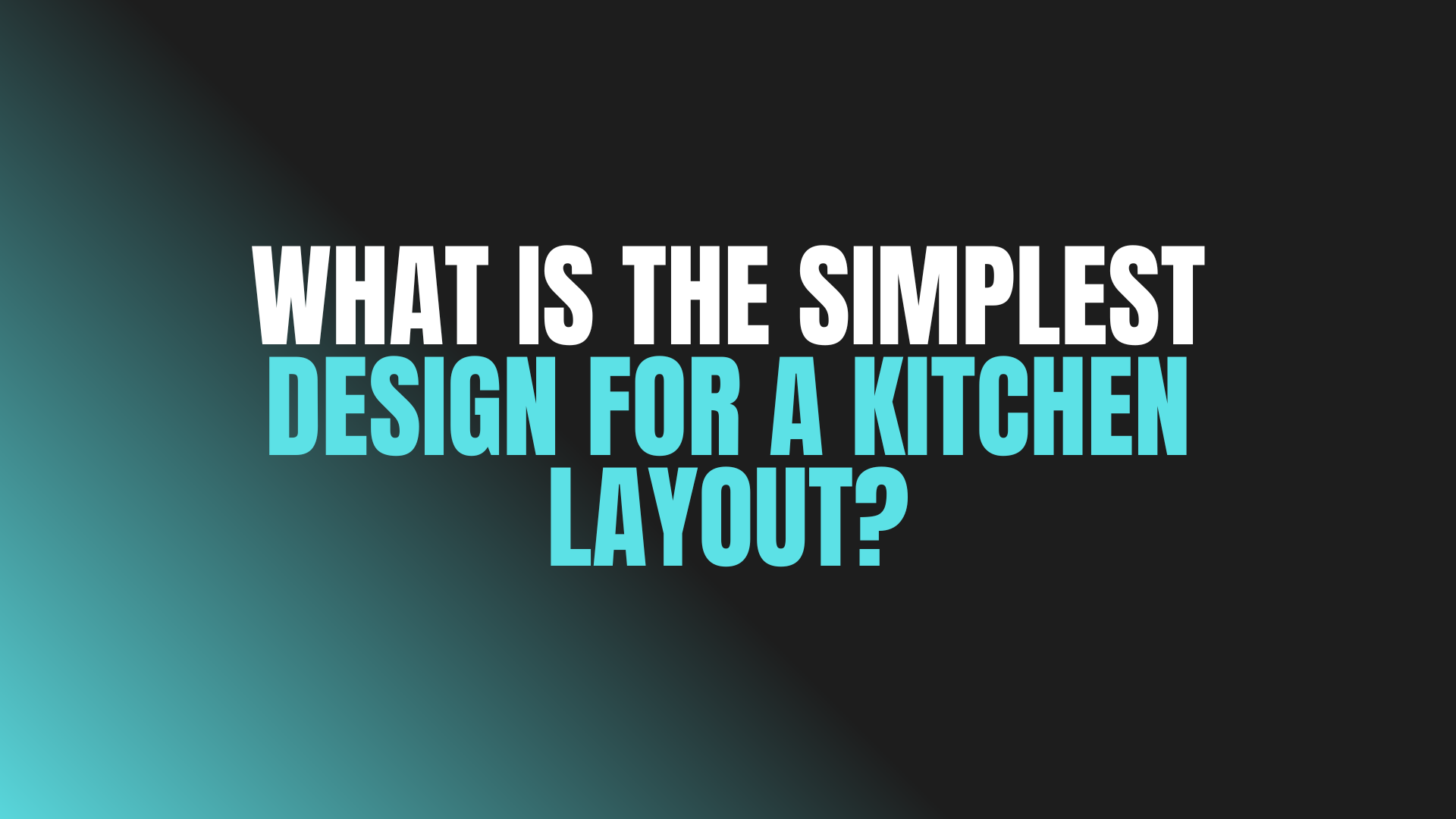
Question: What Is the Simplest Design for a Kitchen Layout?
Answer: The simplest design for a kitchen layout is the single-wall or one-wall kitchen. It places all appliances and counters along one wall, maximizing space and minimizing cost in smaller areas.
Kitchen Layouts: Streamlined Simplicity
Many homeowners desire a simple, efficient kitchen. This article explores the simplest kitchen layout: the one-wall kitchen. We will examine its benefits, considerations, and how it maximizes space and functionality. Discover how this design creates an effective and enjoyable cooking area.
The One-Wall Wonder: An Efficient Kitchen Design
The one-wall kitchen, also known as a single-line kitchen, places all appliances, cabinets, and countertops along a single wall. This layout offers maximum efficiency in a compact space. It simplifies work flow, reduces walking distance between work zones, and uses space effectively.
This design proves particularly useful in smaller homes, apartments, or studio apartments where space comes at a premium. It allows for a complete kitchen in a minimal footprint, leaving more room for living and dining areas.
The one-wall layout makes the kitchen feel open and airy. It minimizes visual clutter, creating a clean, modern aesthetic. This openness contributes to a sense of spaciousness, even in smaller rooms.
Click here for more information on kitchen cabinet refinishing service Toronto
Related Article: How Do I Design My Kitchen Layout?
Related Article: Is There an App to Design a Kitchen Layout?
Maximizing Storage in a Linear Layout
Vertical space provides key storage opportunities in a one-wall kitchen. Install cabinets that reach the ceiling to maximize storage capacity. Utilize drawers for easy access to pots, pans, and utensils. Consider open shelving for frequently used items.
Organize cabinet interiors efficiently. Use drawer dividers, shelf risers, and organizers to keep items tidy and accessible. Maximize vertical space within cabinets to store as much as possible.
Appliance Selection for the One-Wall Kitchen
Choose appliances that fit the scale of your one-wall kitchen. Select a smaller-sized refrigerator and dishwasher if space is limited. Consider a range with an integrated cooktop and oven to save space.
Opt for appliances with a sleek, integrated look. This contributes to the minimalist aesthetic of the one-wall kitchen. Built-in appliances create a seamless, streamlined appearance.
Lighting and Design Considerations
Good lighting is crucial in any kitchen, especially in a one-wall design. Install under-cabinet lighting to illuminate countertops. Consider pendant lights or recessed lighting to provide overall illumination. Ensure adequate task lighting for safe food preparation.
Choose light, reflective materials to enhance the sense of space. Use light-coloured cabinets, countertops, and backsplashes. These reflect light, making the kitchen appear larger and brighter.
Add a mirror to one wall to create the illusion of more space. This reflects light and visually expands the room. A well-placed mirror can significantly brighten and enlarge the kitchen.
Creating a Functional and Stylish One-Wall Kitchen
The one-wall kitchen offers a simple, efficient design that maximizes space and functionality. This layout, ideal for small spaces, allows for a streamlined workflow and a clean aesthetic. By following these guidelines for optimizing the work triangle, maximizing storage, selecting appropriate appliances, and incorporating thoughtful lighting and design, you can create a one-wall kitchen that is both practical and stylish.
Remember, simplicity does not mean sacrificing style. With careful planning and attention to detail, your one-wall kitchen can be a beautiful and highly functional heart of your home. Consider adding personal touches like artwork, plants, or colourful accessories to enhance your kitchen’s style.

Blue Malue Get in touch with Blue here.
