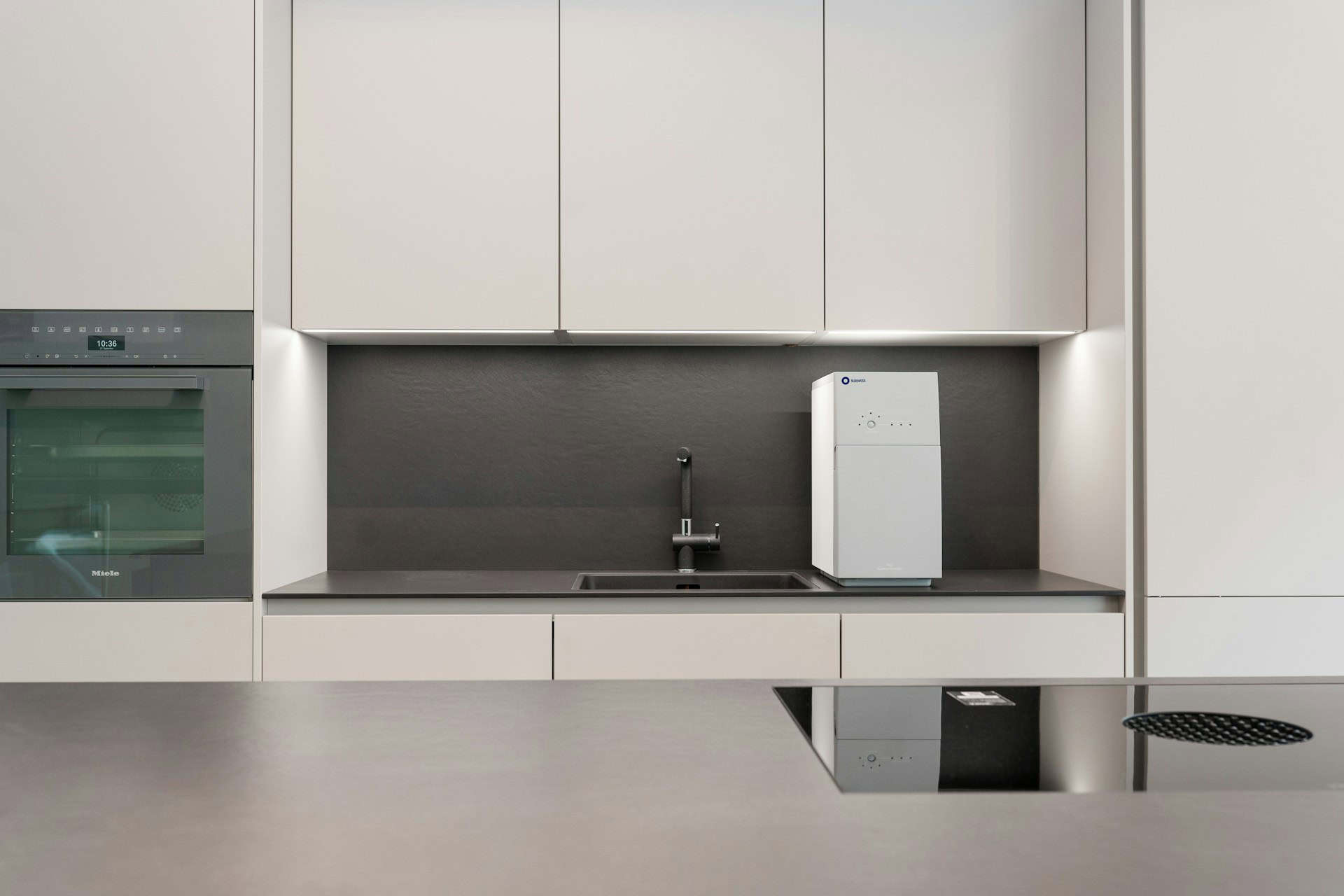
Question: What Is the Standard Space Between Countertops and Cabinets?
Answer: The standard space between countertops and cabinets is 18 inches. This can vary slightly depending on individual needs and preferences.
Countertop Spacing: A Practical Guide
Planning a kitchen or laundry room renovation requires many decisions. One crucial detail often overlooked is the space between countertops. Correct spacing ensures both functionality and a visually appealing design. This article explores standard countertop spacing practices and considerations for various layouts.
Understanding Standard Countertop Spacing
The typical space between base cabinets and wall cabinets is 18 inches. This measurement provides ample workspace and accommodates most small appliances. However, individual needs and preferences can influence this dimension. Taller individuals may prefer slightly more space, while shorter individuals may find a smaller gap more comfortable.
Maintaining consistent spacing throughout the kitchen creates a cohesive and professional look. Consistent measurements also simplify installation and minimize potential issues.
Deviating from the standard can create unique design elements but requires careful planning. Consider appliance heights and user comfort when making adjustments.
Click the link to get more information about Blue Kitchen Refacing
Related Article: Does the Sink Count as Counter Space?
Related Article: How to Save Counter Space in the Kitchen?
Countertop Spacing for Different Layouts
Different kitchen layouts often require specific spacing considerations. Island countertops generally follow the same 18-inch guideline as other areas. However, some prefer more space, especially if the island serves as a primary work area.
L-shaped kitchens benefit from consistent spacing to maintain flow and visual balance. Ensure sufficient space at the corner junction for comfortable movement and access to corner cabinets.
Galley kitchens require careful space planning. Maintaining consistent spacing between countertops along both walls optimizes efficiency and minimizes the feeling of cramped quarters.
Adjusting Countertop Spacing for Special Circumstances
Some situations necessitate adjustments to the standard 18-inch spacing. Unusual ceiling heights may require altering countertop spacing to maintain visual proportion.
Large appliances, such as professional-grade ranges or extra-large refrigerators, might necessitate wider spacing for proper operation and clearance.
Specific design choices, like open shelving or decorative range hoods, sometimes require tailored spacing solutions. Consider these elements when planning your kitchen layout.
Optimizing Countertop Spacing for Functionality and Aesthetics
Balancing functionality and aesthetics requires careful consideration of countertop spacing. Ensure enough space for everyday tasks like chopping vegetables and preparing meals.
Visual harmony contributes to a kitchen’s overall appeal. Consistent spacing between countertops creates a clean and organized look.
Consult a professional kitchen designer for advice on optimizing your space. They can help you balance practicality and aesthetics in your countertop design.
Standard Space Between Countertops
This measurement represents a balance between functionality and aesthetics, providing ample work space while maintaining a comfortable reach for most users. While 18 inches serves as a general guideline, various factors can influence the ideal spacing in your kitchen. These factors include backsplash height, appliance size, user height, and the overall kitchen layout.
Consider your specific needs and preferences when determining the optimal spacing between your countertops. This customized approach ensures a kitchen that functions efficiently and aligns with your individual requirements.
Conclusion
Understanding standard countertop spacing and its influencing factors allows for informed decisions during kitchen renovations. While 18 inches generally suffices, factors like backsplash height and user preferences can influence the ideal measurement.
By considering these elements, homeowners can create a kitchen that combines both functionality and aesthetic appeal. Careful planning ensures a workspace that accommodates daily tasks while maintaining a visually pleasing environment.
Consulting with design professionals can provide further guidance and ensure that your kitchen design achieves optimal balance and efficiency. A well-planned kitchen enhances both the value and enjoyment of your home.

Blue Malue Get in touch with Blue here.
