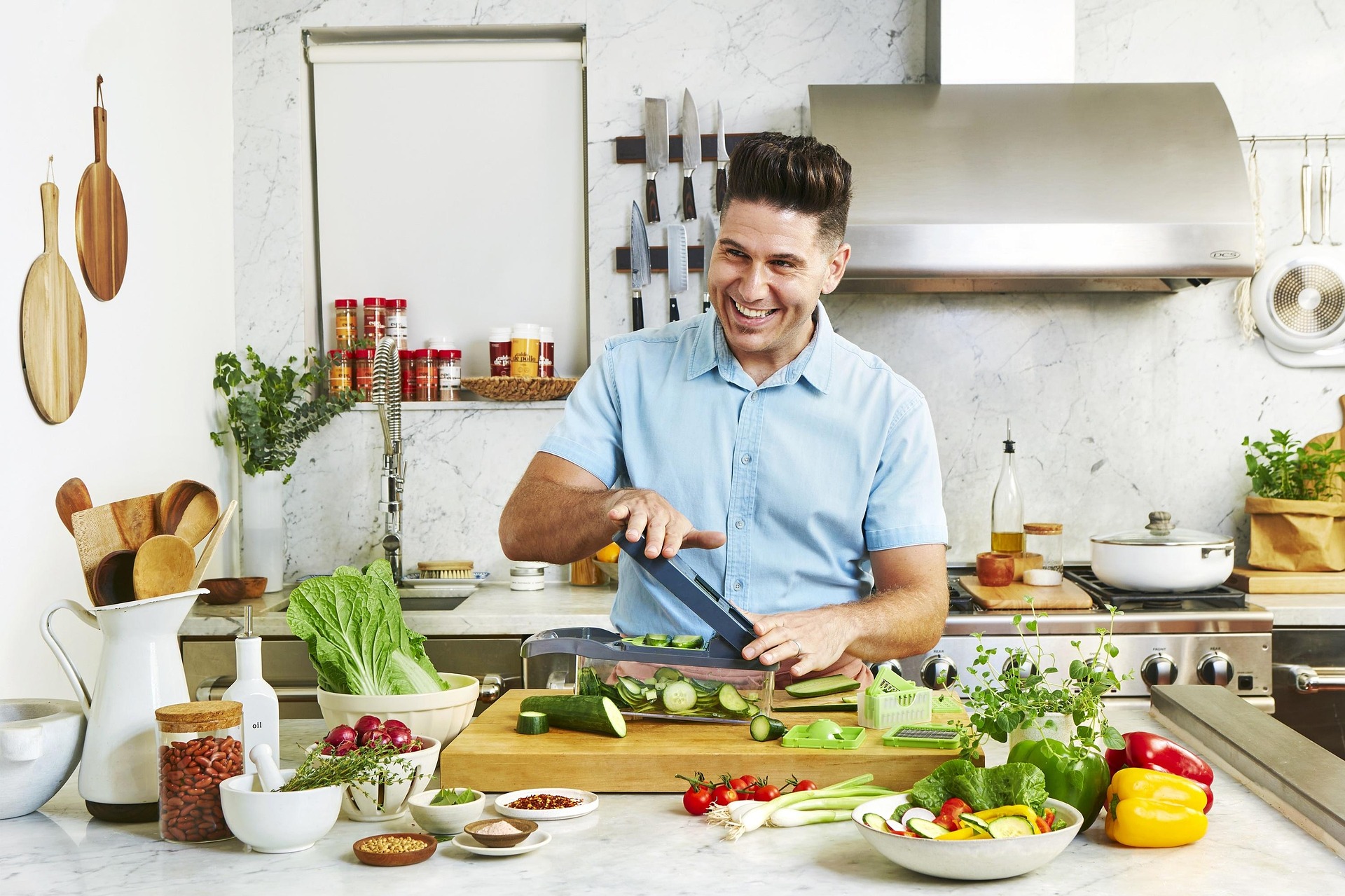
Question: What Kitchen Layout Do Chefs Prefer?
Answer: Kitchen layouts that chefs prefer include the galley or island layouts and they are generally favored for their efficiency. Both offer good work triangles, maximizing space and minimizing movement during cooking.
Chefs’ Favourite Kitchen Layouts
Professional chefs value efficiency and functionality in their kitchens. The kitchen layout plays a crucial role in their workflow. This article explores the kitchen layouts chefs prefer, examining the advantages and disadvantages of each design. We will look at how these layouts optimize movement and improve cooking processes. This information helps both professional and home cooks create a practical and enjoyable cooking space.
The Galley Kitchen: A Chef’s Workhorse
The galley kitchen offers a compact and efficient layout, ideal for smaller spaces. Chefs appreciate its linear design, placing all appliances and work surfaces within easy reach. This minimizes movement and maximizes workspace. The galley kitchen facilitates a smooth workflow, crucial during busy service periods.
This design often features two parallel countertops with a walkway in between. This configuration creates a highly efficient work triangle, connecting the stove, sink, and refrigerator. This layout minimizes steps, allowing chefs to focus on cooking.
However, galley kitchens can feel cramped with multiple cooks. Limited counter space can also pose a challenge. Careful planning and organization are key to maximizing the potential of this layout.
Click here for more information on cabinet refacing near me Toronto
Related Article: What Is the Most Space Saving Kitchen Layout?
Related Article: What Is the Best Layout for a Kitchen?
The U-Shaped Kitchen: Maximizing Workspace and Storage
The U-shaped kitchen offers maximum workspace and storage. Its three-walled design creates a highly efficient work triangle. This layout allows for multiple cooks to work comfortably without hindering each other’s movement.
Chefs appreciate the abundant counter space and storage options in a U-shaped kitchen. This allows for organized ingredient placement and easy access to cooking tools. The U-shape naturally separates work zones while maintaining a compact footprint.
A potential drawback of the U-shaped kitchen is its tendency to feel closed off. Opening the U-shape to an adjacent dining area can create a more open and social atmosphere. However, consider traffic flow carefully to maintain work efficiency.
The Island Kitchen: A Hub for Cooking and Socializing
The island kitchen offers a central hub for cooking and socializing. They provide additional workspace, storage, and seating. This layout promotes interaction between the cook and guests.
Chefs value the versatility of the kitchen island. It can function as a prep area, serving station, or casual dining space. The island also creates multiple work triangles, allowing for flexible work zones within the kitchen.
Careful planning is essential for incorporating an island effectively. The island’s size and placement must complement the kitchen’s overall layout. Ensure sufficient space around the island for easy movement.
The Peninsula Kitchen: Combining Island Benefits with Space Efficiency
These kitchens combine the benefits of an island with space efficiency. The peninsula, connected to a wall or countertop, provides extra workspace and storage without requiring a separate island. This layout is ideal for smaller kitchens that cannot accommodate a full island.
Chefs appreciate the added functionality and flexibility of a peninsula. It creates an additional work surface and can serve as a breakfast bar or casual dining space. The peninsula helps define the kitchen area while maintaining an open feel.
Similar to island kitchens, peninsula kitchens require careful planning to ensure proper workflow. Consider traffic flow and appliance placement for optimal kitchen functionality.
Open-Plan Kitchens: Integrating Cooking and Living Spaces
Open-plan kitchens have gained popularity, seamlessly integrating cooking and living spaces. This design promotes social interaction and creates a spacious feel. Chefs value the connection to guests while cooking in an open-plan environment.
These layouts offer flexibility in design, allowing for various kitchen styles within the larger space. Careful planning is crucial to define work zones and maintain a cohesive design. Strategic placement of furniture and appliances can create distinct areas while preserving the open flow.
However, maintaining cleanliness can be more challenging in an open-plan kitchen. Cooking odours and clutter can easily spread to the living area. Powerful ventilation and diligent cleaning practices are essential in these layouts.
Conclusion – What Kitchen Layout Do Chefs Prefer?
Choosing the right kitchen layout depends on individual needs and preferences. Chefs prioritize efficiency and functionality, favouring layouts that optimize workflow and minimize movement. The galley, L-shaped, U-shaped, island, peninsula, and open-plan kitchens each offer distinct advantages.
Consider your kitchen’s size, cooking style, and social needs when selecting a layout. Careful planning and organization are key to maximizing the potential of any kitchen design. By understanding the strengths of each layout, you can create a kitchen that is both practical and enjoyable.
What kitchen layout do chefs prefer? The answer depends on their specific needs, but efficient work triangles, ample counter space, and smart storage solutions are always priorities. By carefully considering these factors, you can create a kitchen that works best for you, whether you’re a professional chef or a passionate home cook.

Blue Malue Get in touch with Blue here.
