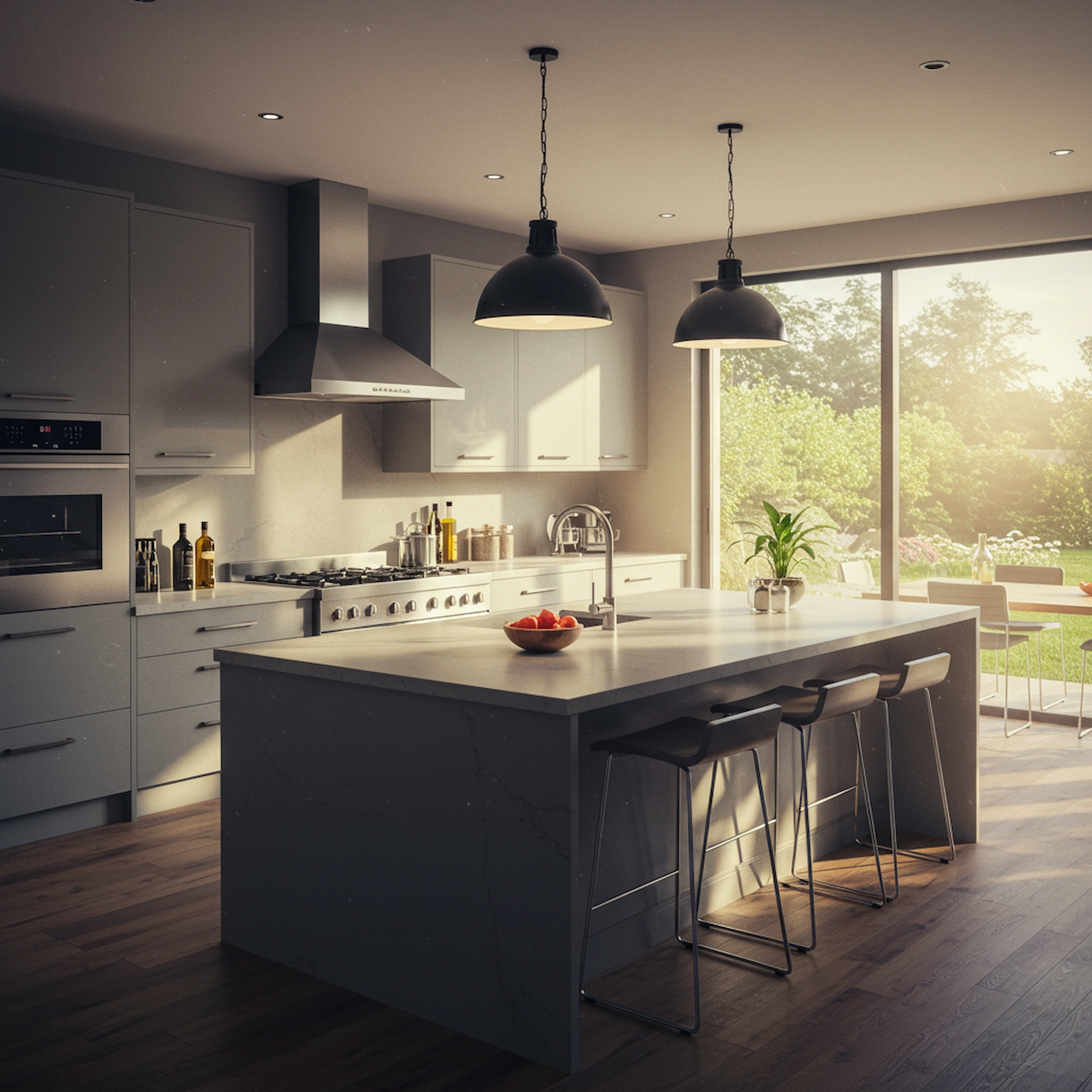
Question: Which Kitchen Layout Type Is Most Flexible?
Answer: The most flexible kitchen layout is the open-plan or broken-plan layout. It seamlessly blends with other living spaces, adaptable to various sizes and functionalities, and easily modified as needs change.
Kitchen Layouts: Finding the Right Fit
Choosing a kitchen layout involves careful consideration. The right layout maximizes space, improves workflow, and creates a pleasant cooking environment. This article explores various kitchen layouts, highlighting their strengths and weaknesses. We focus on flexibility, a key factor for many homeowners. Discover the layout that best suits your lifestyle and needs.
Understanding Kitchen Layout Flexibility
A flexible kitchen layout adapts to various activities and user needs. It accommodates multiple cooks, caters to entertaining, and allows easy movement. Key features include ample counter space, efficient work zones, and unobstructed traffic flow. Consider how you use your kitchen. Think about future needs as well as present ones.
Flexibility in a kitchen design means it can change as your needs evolve. A flexible layout allows you to adjust the space for different tasks. A good design anticipates potential future changes.
A well-designed layout anticipates future needs. You may want to add appliances or change the kitchen’s function. A flexible layout makes these changes easier.
Click here for more information about Blue Kitchen Refacing
Related Article: What Are the 5 Most Popular Kitchen Layouts?
Related Article: Which Kitchen Layout Is the Most Efficient and Why?
The Galley Kitchen: A Corridor of Efficiency
The galley kitchen features two parallel runs of cabinets and appliances. This layout optimizes efficiency with a compact work triangle. It suits narrow spaces and allows for ample storage. However, traffic flow can become congested with multiple users. It may not be the best choice for entertaining or open-concept living.
The galley layout shines in its efficient use of space. Two parallel counters provide ample workspace and storage.
Consider incorporating a kitchen island in a larger galley kitchen. This adds valuable counter space and creates a more social environment.
Optimize storage in a galley kitchen with clever cabinet solutions. Pull-out drawers, spice racks, and vertical dividers help organize items efficiently.
The L-Shaped Kitchen: A Corner of Possibilities
The L-shaped kitchen utilizes two perpendicular walls for cabinets and appliances. This layout defines a distinct work zone while remaining open to adjacent areas. It often accommodates an island, further enhancing functionality and flexibility. It adapts well to various kitchen sizes.
The L-shape layout is highly adaptable. It creates a natural work triangle and provides ample opportunities for customization.
An L-shaped kitchen can easily integrate with a dining area or living room. This creates a seamless flow for entertaining and daily living.
Consider traffic flow when planning an L-shaped kitchen. Ensure enough space between counters for easy movement.
The U-Shaped Kitchen: Embracing the Curve
The U-shaped kitchen utilizes three walls, creating a highly efficient work triangle. It offers abundant storage and counter space. However, it can feel closed off and may not be ideal for smaller kitchens.
U-shaped kitchens are a chef’s dream. They provide ample space for prepping, cooking, and cleaning.
A potential drawback of the U-shape is the corner cabinets. Optimize these spaces with lazy susans or pull-out shelves to improve accessibility.
Consider opening one end of the “U” to create a more open and inviting feel. This allows for better interaction with adjacent spaces.
The Island Kitchen: A Hub of Activity
Island kitchens incorporate a freestanding island unit into the layout. This versatile element adds counter space, storage, and seating. It enhances flexibility and encourages social interaction. However, it requires sufficient floor space.
Kitchen islands provide a focal point for the room. They can house appliances, serve as a prep area, or offer a casual dining spot.
Consider the island’s size and placement carefully. Ensure enough clearance around the island for comfortable movement.
Islands add a touch of luxury and practicality. They can transform a kitchen into a multi-functional and social hub.
Which Kitchen Layout is Best Based on Flexibility?
The most flexible kitchen layout depends on individual needs and space constraints. L-shaped and U-shaped kitchens with islands generally offer the highest adaptability. They provide ample work zones, storage, and opportunities for customization. Consider your lifestyle, cooking habits, and entertaining needs to choose the best layout.
Think about how you use your kitchen. Do you frequently entertain? Do you need a lot of storage? These questions help determine the best layout.
A flexible kitchen enhances your cooking experience. It adapts to your needs and makes the most of your space. Choose wisely.
A well-designed kitchen becomes the heart of the home. It is a space for cooking, gathering, and creating memories. Consider flexibility when designing your dream kitchen.

Blue Malue Get in touch with Blue here.
