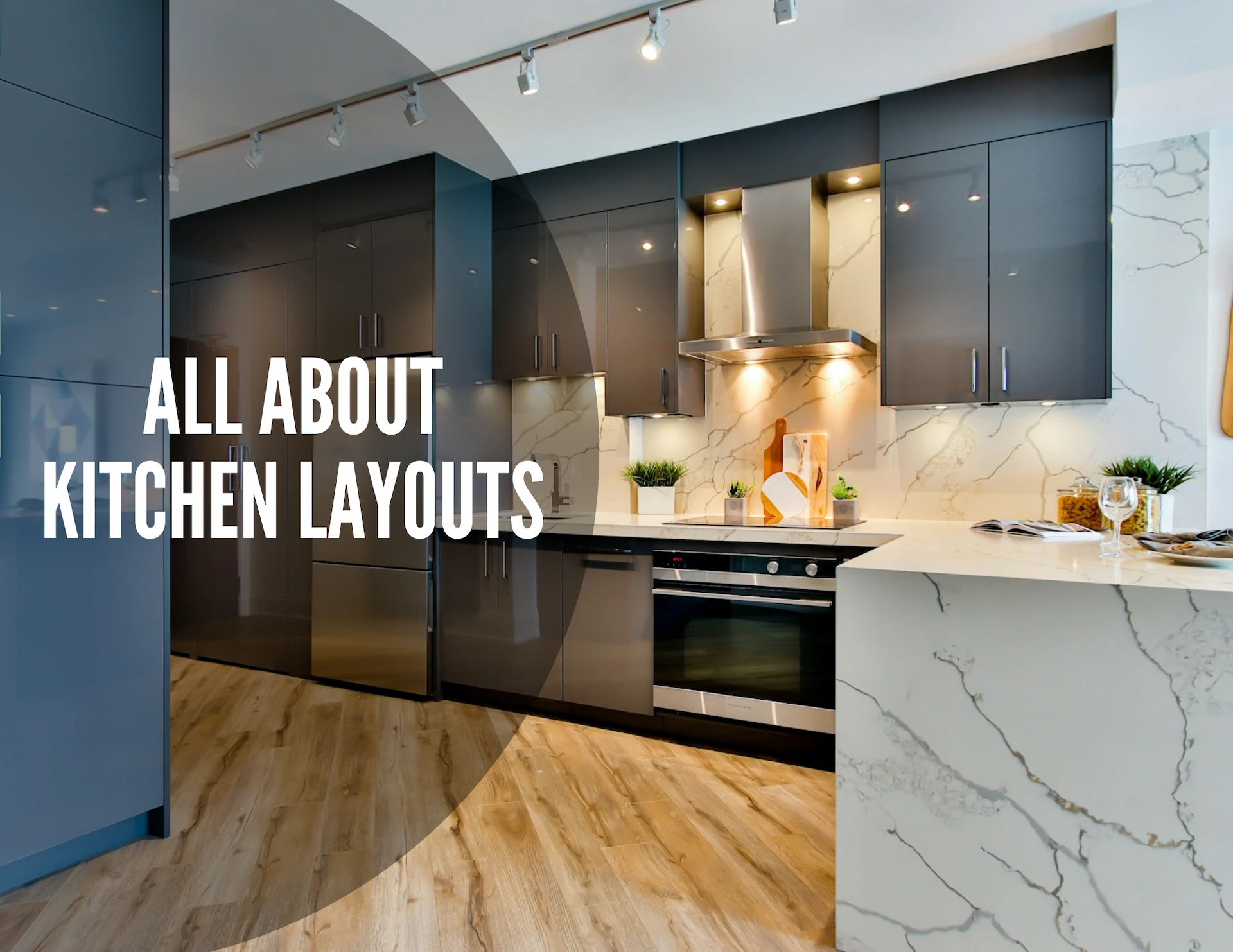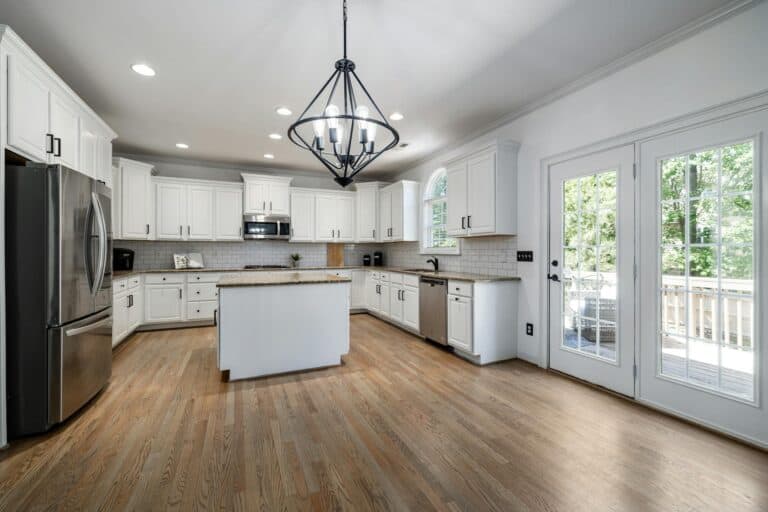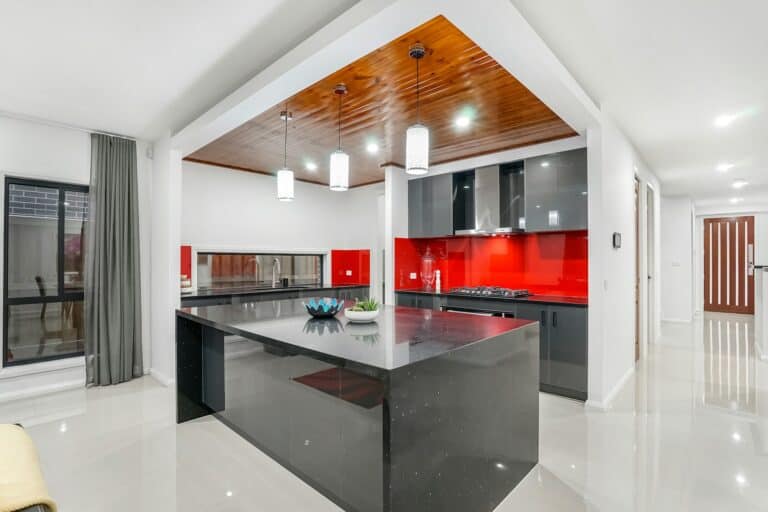
Kitchen Layouts: Optimize Your Space
This guide explores common kitchen layouts. You will learn about their advantages and disadvantages. Understanding these layouts will help you select the best one for your needs. This knowledge will empower you to create a functional and enjoyable kitchen space.
The Galley Kitchen
The galley kitchen, also known as a corridor kitchen, features two parallel counters. This layout maximizes counter space and storage. It suits narrow spaces well. Consider workflow challenges, as crossing the kitchen can interrupt cooking. Ensure adequate lighting to avoid a dark, enclosed feeling. The galley kitchen offers efficiency in a compact footprint.
Related Article: What Is the Best Layout for a Kitchen?
The U-Shaped Kitchen
The U-shaped kitchen utilizes three walls for cabinets and appliances. This layout provides ample storage and counter space. It creates a defined work zone. Multiple cooks can comfortably work in a U-shaped kitchen. Be mindful of the distance between counters, ensuring enough space for movement. This layout is ideal for larger kitchens. It creates a highly functional and social cooking environment.
Related Article: What Kitchen Layout Do Chefs Prefer?
Related Article: What Is the Most Space Saving Kitchen Layout?
The One-Wall Kitchen
The one-wall kitchen places all appliances and cabinets along a single wall. This layout works well in small spaces, such as apartments or studios. It maximizes open floor plans. Storage can be a challenge in this layout. Careful planning is crucial for appliance placement and workflow. The one-wall kitchen prioritizes space efficiency in smaller homes.
Related Article: How Do You Layout a Perfect Kitchen?
Related Article: What Is the Most Versatile Kitchen Layout?
The Island Kitchen
The island kitchen features a freestanding counter in the centre of the kitchen. This layout adds workspace, storage, and a casual dining area. It encourages social interaction while cooking. Islands require sufficient floor space. Consider traffic flow around the island. Island kitchens provide flexibility and create a focal point in the kitchen.
Related Article: Which Kitchen Layout Is the Most Economical?
Related Article: What Is the Best Layout for a Small Kitchen?
The Peninsula Kitchen
The peninsula kitchen resembles an island attached to a wall or counter. This layout offers similar benefits to an island, with less space required. It creates a defined separation between the kitchen and other areas. Peninsulas provide extra seating and serve as a visual anchor. This layout optimizes space utilization while maintaining an open feel.
Related Article: Which Kitchen Layout Is the Most Efficient and Why?
Related Article: Which Kitchen Layout Type Is Most Flexible?
Kitchen Layout Considerations
Choosing the right kitchen layout involves several factors. Consider your available space, budget, and lifestyle. Evaluate how you use your kitchen and your storage needs.
Traffic Flow
Plan for clear pathways and avoid obstructions. Ensure comfortable movement throughout the kitchen, especially during meal preparation.
Work Triangle
Optimize the distance between the sink, stove, and refrigerator. A well-designed work triangle minimizes wasted steps and maximizes efficiency.
Lighting
Incorporate ample lighting for both task and ambient purposes. Good lighting enhances safety and creates a welcoming atmosphere.
Ventilation
Adequate ventilation removes cooking odours and moisture. A properly ventilated kitchen maintains a healthy and comfortable environment.
Conclusion
Selecting the right kitchen layout is crucial for a functional and enjoyable cooking space. Each layout has its own advantages and disadvantages. Carefully consider your needs and space when making your decision. The galley kitchen suits narrow spaces. The L-shaped kitchen provides a natural work triangle. The U-shaped kitchen maximizes storage and counter space.
The one-wall kitchen works well in smaller homes. Island kitchens add workspace and encourage social interaction. Peninsula kitchens offer similar benefits to islands with less required space. Factors such as traffic flow, work triangle, lighting, and ventilation play an essential role in your kitchen design.
By understanding these considerations, you can create a kitchen that fits your lifestyle and enhances your culinary experience. A well-planned kitchen will add value to your home and provide years of enjoyment. Choose the best kitchen layout for your needs and transform your cooking space into a hub of efficiency and style.
Related Articles

Blue Malue Get in touch with Blue here.




