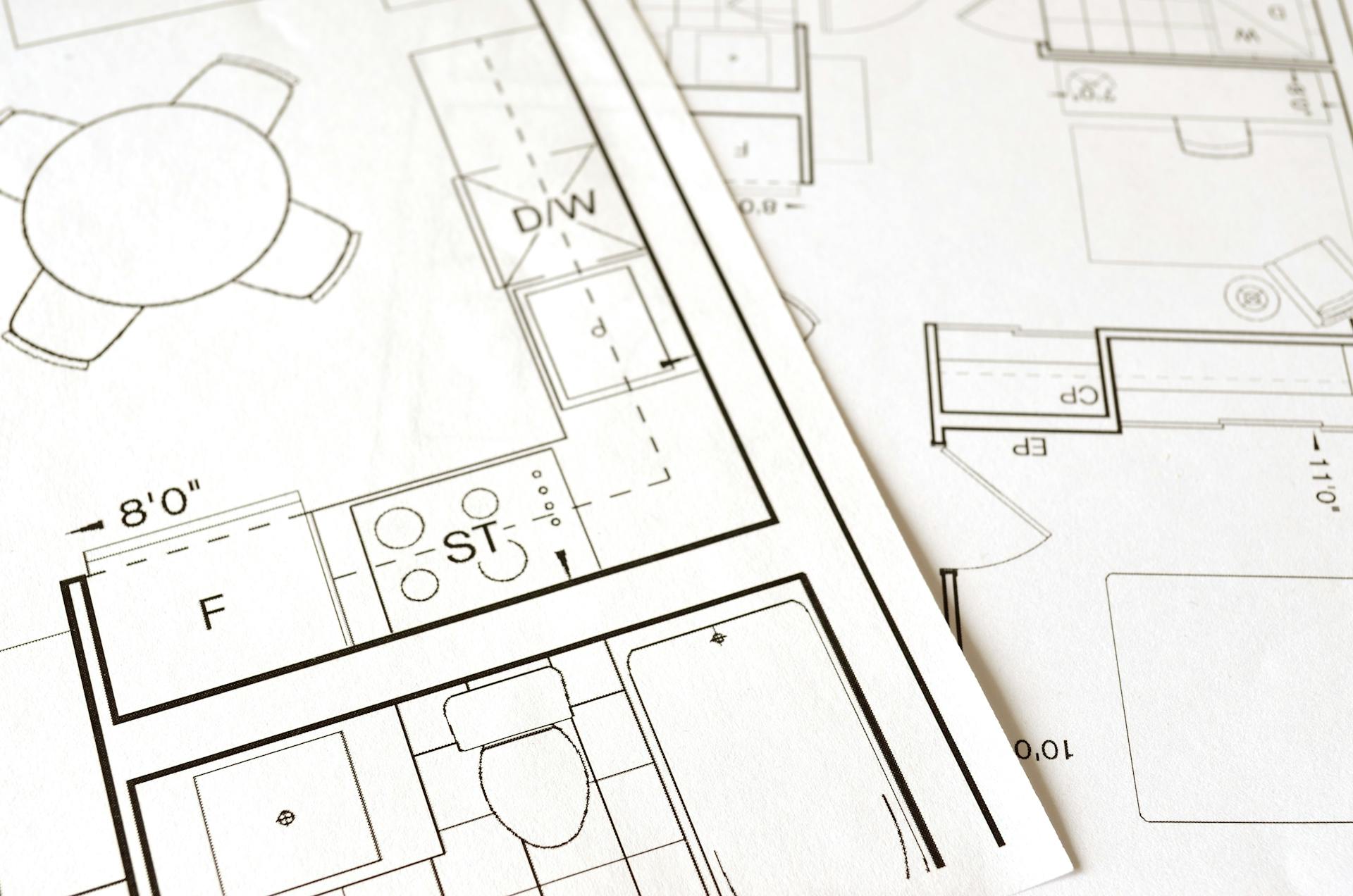
Question: Which Kitchen Layout Is the Most Economical?
Answer: The kitchen layouts that are the most economical include the single-wall or galley kitchen. They require less cabinetry and countertop material, minimizing costs.
Kitchen Layouts and Budget Considerations
Renovating a kitchen requires careful planning and budget management. Choosing the right layout significantly impacts project costs. This article explores various kitchen layouts, analyzing their cost-effectiveness. We’ll examine factors influencing expenses and offer insights for maximizing your budget. Discover how to create a functional and beautiful kitchen without overspending.
The One-Wall Kitchen: Space-Saving and Budget-Friendly
The one-wall kitchen, also known as a single-line kitchen, offers a compact and efficient solution, ideal for smaller spaces like apartments or studios. Its linear design minimizes cabinet and countertop needs, lowering material costs. This layout simplifies plumbing and electrical work, reducing labour expenses. A one-wall kitchen maximizes available space, making it a practical and budget-conscious choice.
One-wall kitchens excel in affordability, primarily due to their compact footprint. This design minimizes material usage and simplifies installation. The straightforward layout reduces labour costs, making it an attractive option for budget-conscious renovators.
Click here for more information on cabinet refacers Toronto
Related Article: What Is the Best Layout for a Small Kitchen?
Related Article: What Is the Most Versatile Kitchen Layout?
The L-Shaped Kitchen: Versatility and Socialization
The L-shaped kitchen utilizes two perpendicular walls, creating a versatile workspace. This layout easily accommodates a small dining area, promoting social interaction. It offers ample counter space and storage, making it a popular choice for many homeowners.
The L-shaped kitchen’s cost varies depending on size and features. While generally more expensive than one-wall or galley kitchens, it offers good value due to its versatility and efficient use of space.
The U-Shaped Kitchen: Abundant Storage and Workspace
The U-shaped kitchen uses three walls, maximizing storage and counter space. This layout excels in functionality and accommodates multiple cooks comfortably. However, it requires more cabinetry and countertop material, increasing costs.
The U-shaped kitchen, while offering excellent functionality, often comes with higher costs due to increased material and labour needs. Careful planning and budgeting are essential for this layout.
The Island Kitchen: Enhanced Functionality and Social Hub
The island kitchen adds a freestanding unit to other layouts, often including a cooktop, sink, or extra seating. This increases workspace and storage but significantly raises expenses due to the additional cabinetry, plumbing, and electrical work.
Island kitchens, while attractive, add considerable cost to a renovation. Homeowners should carefully consider their budget before opting for this layout, factoring in the additional materials and labour.
Which Kitchen Layout Is the Most Economical?
The most economical kitchen layout depends on individual needs and existing space. One-wall and galley kitchens generally offer the lowest costs due to their compact design and minimal material requirements. L-shaped kitchens provide a balance of functionality and affordability. U-shaped and island kitchens tend to be the most expensive due to their size and complexity.
Choosing an economical kitchen layout requires careful consideration of space, functionality, and budget. By understanding the cost implications of each layout, homeowners can make informed decisions and create a kitchen that meets their needs and budget.
Conclusion
Planning a kitchen renovation involves careful evaluation of layout options and their associated costs. While one-wall and galley kitchens offer excellent budget-friendly solutions, L-shaped kitchens provide a good balance between cost and functionality. U-shaped and island kitchens, though appealing, often come with higher price tags. Consider your available space, desired features, and budget constraints when selecting a layout. Researching thoroughly and seeking professional advice will ensure your kitchen renovation project stays within budget while achieving your desired outcome. Focusing on efficient design and smart material choices helps optimize your budget and create a beautiful, functional kitchen. Remember, a well-planned layout is the foundation of a successful and cost-effective kitchen renovation.

Blue Malue Get in touch with Blue here.
