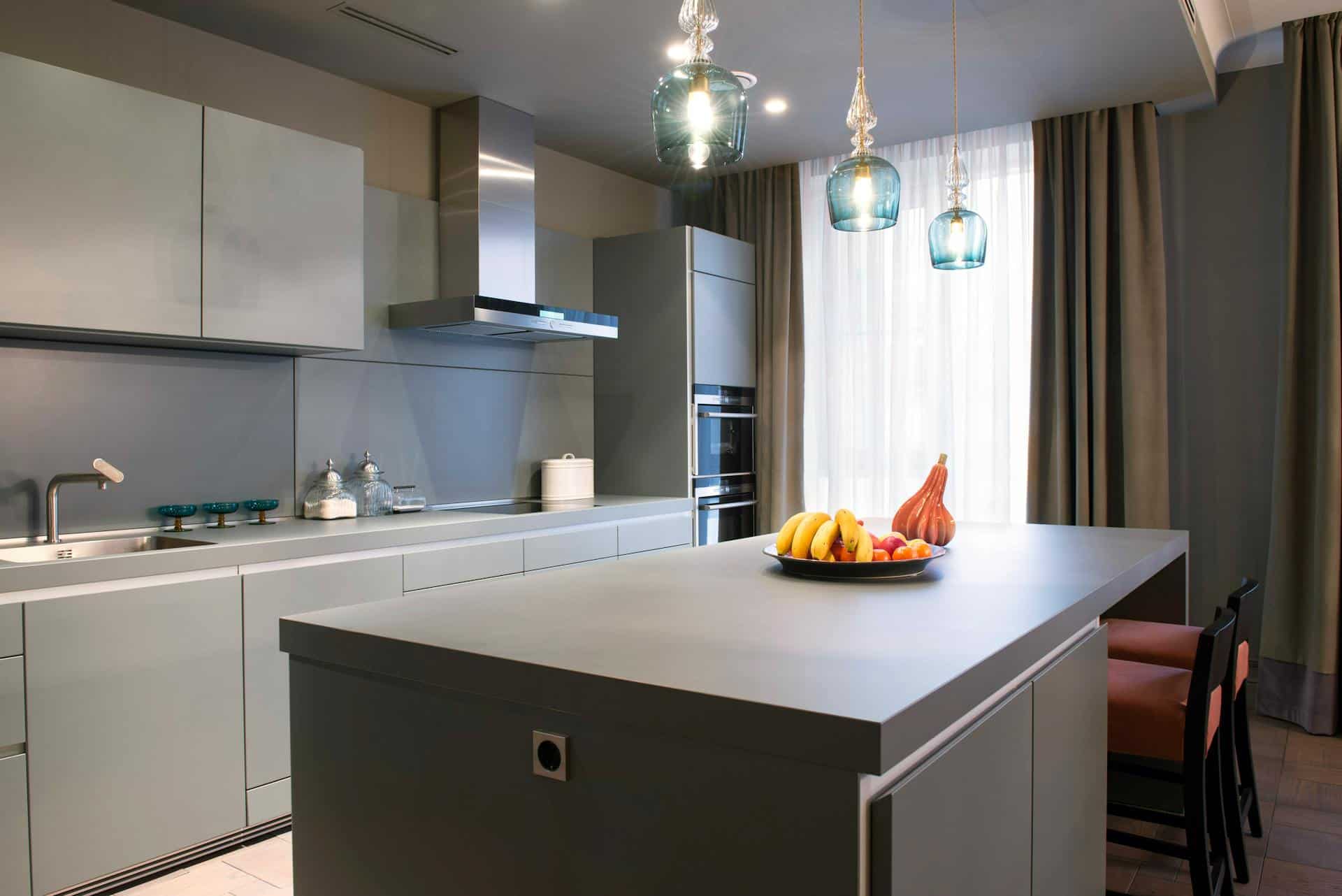
Question: How Much Counter Space Between Sink and Stove?
Answer: Ideally, 36-48 inches of counter space should exist between the sink and stove. This provides a comfortable work area for food prep and plating. Less than 24 inches is generally considered too little, while more than 60 inches can be excessive.
Kitchen Counter Space: Sink and Stove Placement
A well-designed kitchen balances functionality and aesthetics. Counter space between the sink and stove plays a crucial role in this balance. This area provides a vital work zone for food preparation. This article explores the ideal counter space dimensions, examining factors influencing this important design element and offering practical advice for your kitchen layout.
Recommended Counter Space
Experts recommend a minimum of 36 inches (91 centimetres) of counter space between the sink and stove. This space allows for safe and efficient food handling. You can place items like cutting boards and mixing bowls on this counter. Less than 36 inches can feel cramped and limit your work area. More space, ideally 48 inches (122 centimetres) or more, offers greater flexibility for larger tasks and multiple cooks.
This recommendation provides a general guideline. Specific kitchen layouts and individual needs may require adjustments. Consider your cooking habits and available space. A larger kitchen may benefit from more counter space, while a smaller kitchen may require a slightly smaller area.
Click the link to read more about Blue Kitchen Refacing
Related Article: How Much Space Do You Need Between a Counter and an Island?
Related Article: How Do You Measure Countertop Space?
Optimizing Limited Counter Space
Small kitchens often require creative solutions. Consider using a rolling kitchen cart. This cart adds flexible work space. Wall-mounted shelves offer additional storage and over-the-sink cutting boards also maximize work areas.
Careful appliance placement is essential. Position appliances strategically to maximize counter space. Consider your workflow and the sequence of tasks. This helps create an efficient layout.
Keep counters clear of clutter. Store items in cabinets and drawers. This creates more usable work space. A clean counter enhances both function and aesthetics.
Corner Sink Considerations
Corner sinks present unique design challenges as they often reduce usable counter space. Careful planning optimizes the area around a corner sink. Consider the angle of the corner and the sink’s size.
Use corner sink accessories to maximize space. Corner sink strainers and cutting boards fit the sink’s shape. This allows you to use the sink area for food preparation. Choose a faucet that does not interfere with counter space.
Ensure sufficient clearance between the sink and adjacent cabinets or appliances. This allows for comfortable use of the sink and surrounding counters. Account for the swing of cabinet doors and dishwasher access.
Island Counter Space
Kitchen islands offer additional counter space and they provide a central work area. Consider the placement of the island relative to the sink and stove. The island should complement the main counter space.
An island can also house the sink or stove. This creates a separate work zone and ensures adequate counter space on the island for food preparation. Consider adding an overhang for seating.
Plan traffic flow around the island carefully. Leave enough space for movement between the island and other kitchen elements. This helps maintain a functional and safe kitchen layout.
Conclusion
The ideal counter space between your sink and stove depends on your individual needs and kitchen layout. The recommended 36 inches serves as a useful starting point, but consider your cooking style, appliance sizes, and overall kitchen space. Prioritize functionality and efficiency in your design.
By carefully considering these factors, you can create a kitchen that meets your practical needs and aesthetic preferences. Whether you have a spacious kitchen or a smaller one, thoughtful planning ensures a comfortable and efficient work space. A well-designed kitchen enhances your cooking experience.
Remember, maximizing counter space involves strategic appliance placement and efficient storage solutions. Embrace creativity and adapt the recommendations to your unique circumstances. Ultimately, a functional and beautiful kitchen balances practicality and personal style.

Blue Malue Get in touch with Blue here.
