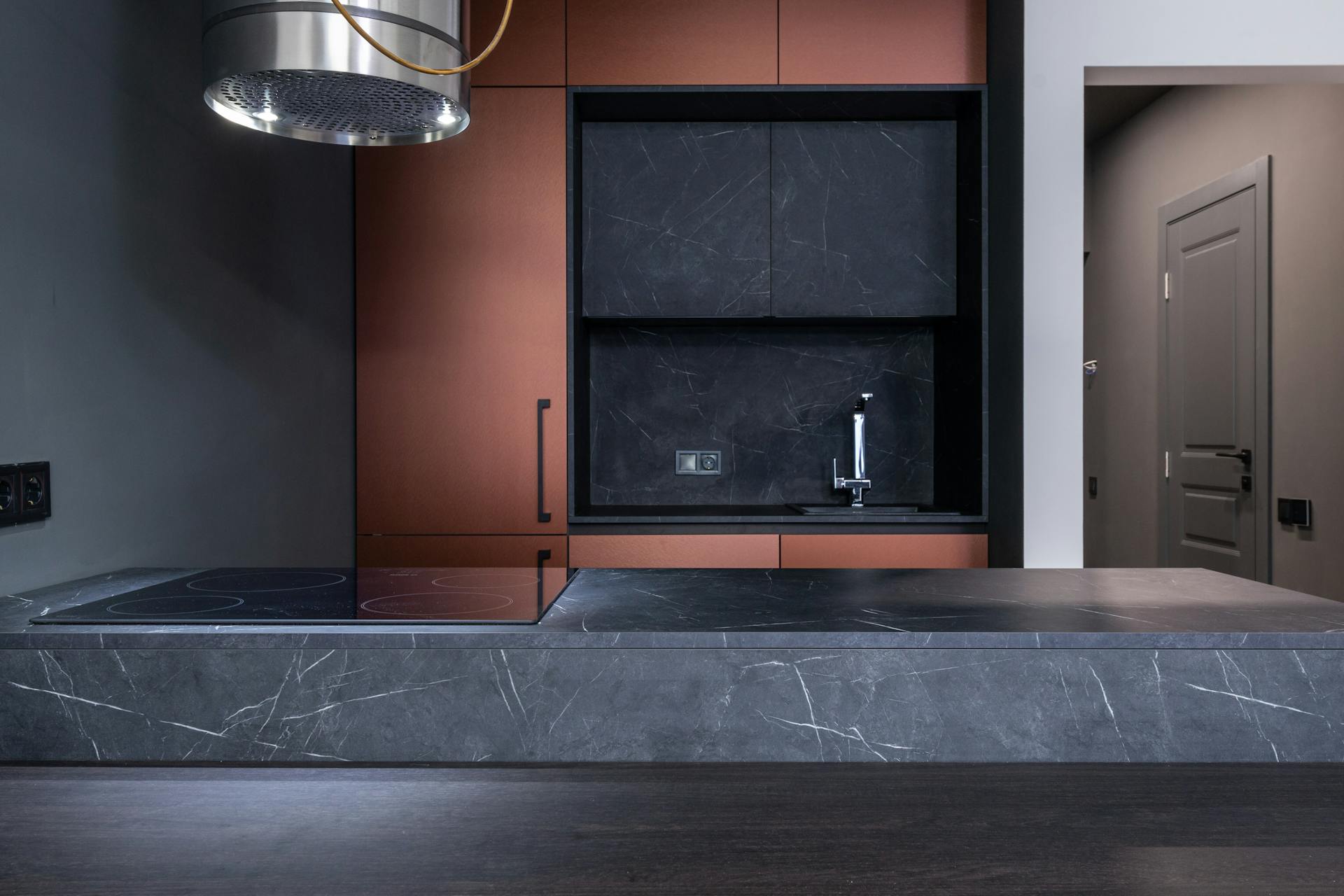
Question: What Is the Best Layout for a Small Kitchen?
Answer: The best layout for a small kitchen depends on your space and needs, but generally, a galley, L-shape, or one-wall layout maximizes efficiency in small kitchens by minimizing traffic flow and optimizing counter space.
Small Kitchen, Big Impact: Optimizing Your Layout
A small kitchen presents unique design opportunities. Careful planning maximizes space and efficiency. This article explores popular small kitchen layouts, helping you choose the best one for your needs. We’ll cover key considerations, design principles, and practical tips for creating a functional and stylish small kitchen.
One-Wall Kitchen: Efficiency at its Finest
The one-wall kitchen, also known as a single-line kitchen, places all appliances and cabinets along one wall. This layout is ideal for studio apartments or very small kitchens. It maximizes floor space and simplifies workflow.
Consider placing the sink between the stove and refrigerator to create a compact work triangle. This layout minimizes movement during cooking. Open shelving above the counter adds storage without making the space feel cramped.
Click the link to read more about Blue Kitchen Refacing
Related Article: Which Kitchen Layout Is the Most Efficient and Why?
Related Article: Which Kitchen Layout Is the Most Economical?
L-Shaped Kitchen: Embracing Corners
The L-shaped kitchen uses two perpendicular walls, creating a natural work triangle. This layout is versatile and works well in both small and medium-sized kitchens. It often incorporates a dining area at the open end of the “L.”
Corner cabinets maximize storage in otherwise unused space. Consider a lazy susan or pull-out shelves for easy access to items stored in corner cabinets. Install pendant lighting above the peninsula or island to define the space.
U-Shaped Kitchen: The Chef’s Haven, Adapted
The U-shaped kitchen uses three walls, creating a highly efficient work triangle. This layout provides ample storage and counter space. In smaller kitchens, ensure enough space for comfortable movement within the “U.”
Open shelving or glass-front cabinets create a sense of spaciousness. Consider a smaller-scale “U” to avoid a cramped feel. A rolling kitchen cart can add extra prep space when needed and easily tucks away when not in use.
Key Design Considerations for Small Kitchens
Regardless of your chosen layout, certain design principles apply to all small kitchens.
Maximize Vertical Space:
Use tall cabinets and open shelving to extend storage upwards.Light Colour Palette:
Lighter colours reflect light, making the space feel larger.Strategic Lighting:
Under-cabinet lighting and pendant lights improve visibility and create a warm ambience.Minimalist Design:
Avoid clutter and keep countertops clear for maximum workspace.Multi-functional Furniture:
Choose furniture that serves multiple purposes, like a kitchen island with seating.
Optimizing Your Small Kitchen for Success
Creating a functional and stylish small kitchen requires careful planning. By choosing the right layout and applying key design principles, you can maximize your space and create a kitchen that meets your needs. Remember to focus on efficiency, storage, and light to make the most of your small kitchen. A well-designed small kitchen can be just as beautiful and functional as a larger one.
Consider your lifestyle and cooking habits when making decisions. Do you frequently entertain? A galley or L-shaped kitchen with an open concept might be suitable. If you primarily cook for yourself, a one-wall or smaller U-shaped kitchen might be perfect. Prioritize your needs and create a kitchen you love.
Conclusion
Choosing the right appliances is crucial. Opt for smaller-scale appliances if possible to save valuable space. Consider a combination microwave-convection oven to conserve counter space. A slimline dishwasher or a single-bowl sink can also make a big difference.
Finally, don’t be afraid to get creative with storage solutions. Use wall-mounted magnetic strips for knives, hang pots and pans from a ceiling rack, and use the inside of cabinet doors for extra storage. Every bit of space counts in a small kitchen. With thoughtful planning and creative solutions, you can transform your small kitchen into a stylish and efficient space you enjoy spending time in.

Blue Malue Get in touch with Blue here.
