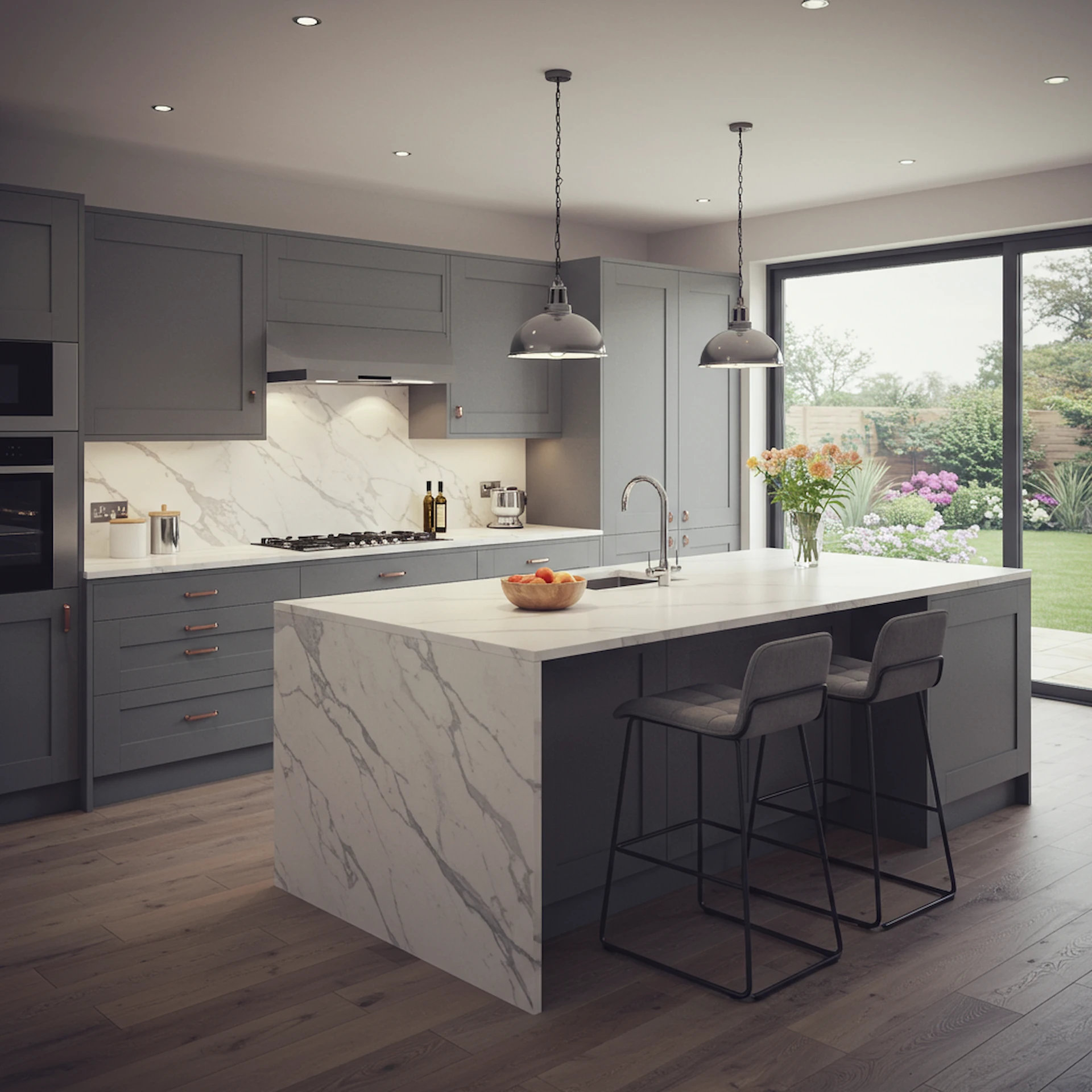
Question: What Is the Most Versatile Kitchen Layout?
Answer: The most versatile kitchen layout is generally considered the U-shaped kitchen. It offers ample counter space, efficient workflow within the “work triangle,” and can easily accommodate multiple cooks.
Kitchen Layouts: Finding the Best Fit
Choosing a kitchen layout involves many factors. This post explores popular kitchen layouts, focusing on versatility. We examine the pros and cons of each, helping you select the optimal design for your needs. We will cover the L-shape, U-shape, galley, and island layouts, highlighting their strengths and weaknesses. A well-designed kitchen improves functionality and enhances your home’s value.
The Versatile L-Shape Kitchen
The L-shaped kitchen uses two perpendicular walls, creating a practical work triangle. This layout suits small and medium kitchens. It offers ample counter space and cabinet storage. The open design encourages interaction and traffic flow.
An L-shape layout easily accommodates an island. This addition expands the work area and provides seating. The L-shape also allows for flexibility in appliance placement. You can easily create specialized zones for cooking, prepping, and cleaning.
Click here for more information on toronto cabinet refacing
Related Article: Which Kitchen Layout Is the Most Economical?
Related Article: How Do You Layout a Perfect Kitchen?
Galley Kitchens: Compact and Functional
The galley kitchen uses two parallel walls with a walkway between. This layout maximizes space in narrow kitchens. It offers a highly efficient work triangle. Galley kitchens suit smaller homes or apartments. They prioritize function over expansive space.
Careful planning maximizes storage and counter space in a galley kitchen. Consider incorporating clever storage solutions like pull-out drawers and vertical shelving. While efficient, galley kitchens accommodate fewer cooks and can feel cramped with heavy traffic.
Kitchen Islands: Adding Versatility to Any Layout
Kitchen islands enhance versatility in most layouts. They add counter space, storage, and seating. An island can house a sink, cooktop, or dishwasher. It transforms the kitchen into a social hub.
Islands improve work flow and create defined zones. They become focal points for gathering and entertaining. However, islands require adequate space. Poorly planned islands can obstruct traffic flow and reduce kitchen efficiency.
One Wall Kitchens: Simplicity and Space-Saving
The one-wall kitchen, also known as a single-wall kitchen, positions all appliances and cabinets along a single wall. This minimalist layout proves exceptionally space-efficient, making it ideal for smaller homes, studios, or lofts. Its linear design simplifies workflow and minimizes traffic flow.
One-wall kitchens often incorporate open shelving or minimal upper cabinets to enhance the sense of spaciousness. While offering fewer storage options compared to other layouts, they promote a clean, uncluttered aesthetic. Strategic placement of appliances and work zones is crucial to optimize efficiency in this compact design.
G-Shaped Kitchens: Expanding the U-Shape
The G-shaped kitchen expands upon the U-shape by adding a peninsula or partial fourth wall. This layout provides exceptional storage and counter space, ideal for larger families or those who enjoy extensive cooking and baking. It creates a separate work zone, often used for casual dining or food preparation.
The G-shape offers a defined workspace while maintaining an open feel. It also allows for multiple cooks to work comfortably. However, the peninsula can create a bottleneck in smaller kitchens. Careful planning is crucial to ensure efficient traffic flow.
Choosing the Right Kitchen Layout
The “most versatile” kitchen layout depends on your needs and space. L-shapes offer flexibility in various sizes. U-shapes maximize efficiency in larger spaces. Galley kitchens prioritize function in narrow areas. Kitchen islands boost versatility in most layouts. One-wall kitchens are perfect for compact spaces. G-shapes offer expansive work areas for larger families.
Consider your cooking style, family size, and available space. Think about how you move and interact in your kitchen. A well-chosen layout optimizes function and enhances your home’s value. It creates a space you enjoy for years to come.

Blue Malue Get in touch with Blue here.
