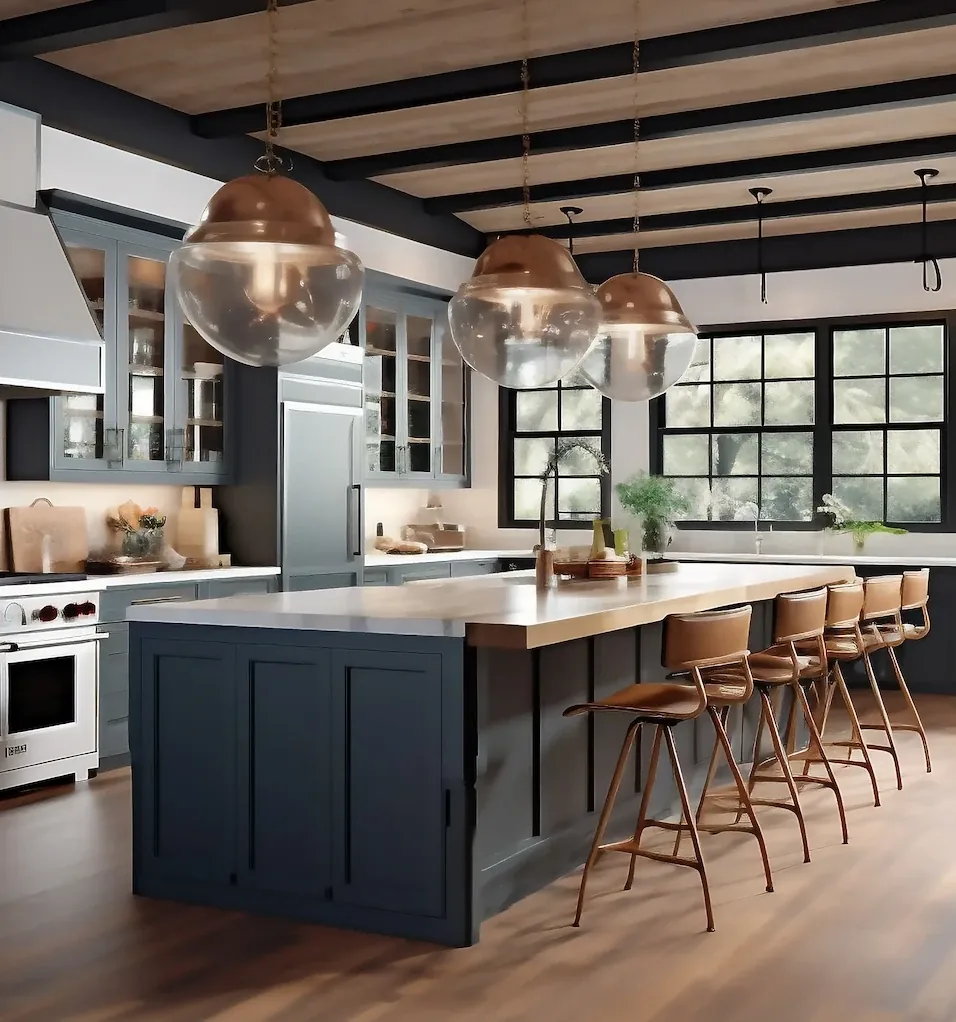Kitchens: The Latest, Top Articles
Get the most recent kitchen news and trends.
Articles: Everything Cabinets

Do Air Fryers Need an Extractor Fan?
Question: Do Air Fryers Need an Extractor Fan? Answer: While extractor fans are not needed for an air fryer, they can help remove cooking odors and airborne grease produced during air frying, improving air quality. Air Fryer Ventilation: Essential or Optional? Air fryers offer a quick and convenient way to cook food. Many people enjoy … Continue reading Do Air Fryers Need an Extractor Fan?

Do Pizza Ovens Require Hoods?
Question: Do Pizza Ovens Require Hoods? Answer: Whether or not pizza ovens require hoods depends on various factors. Commercial pizza ovens typically require a Type I hood, while residential ovens may not, depending on local codes and oven type. Check local regulations. Pizza Ovens and Ventilation Do pizza ovens require hoods? This common question arises … Continue reading Do Pizza Ovens Require Hoods?
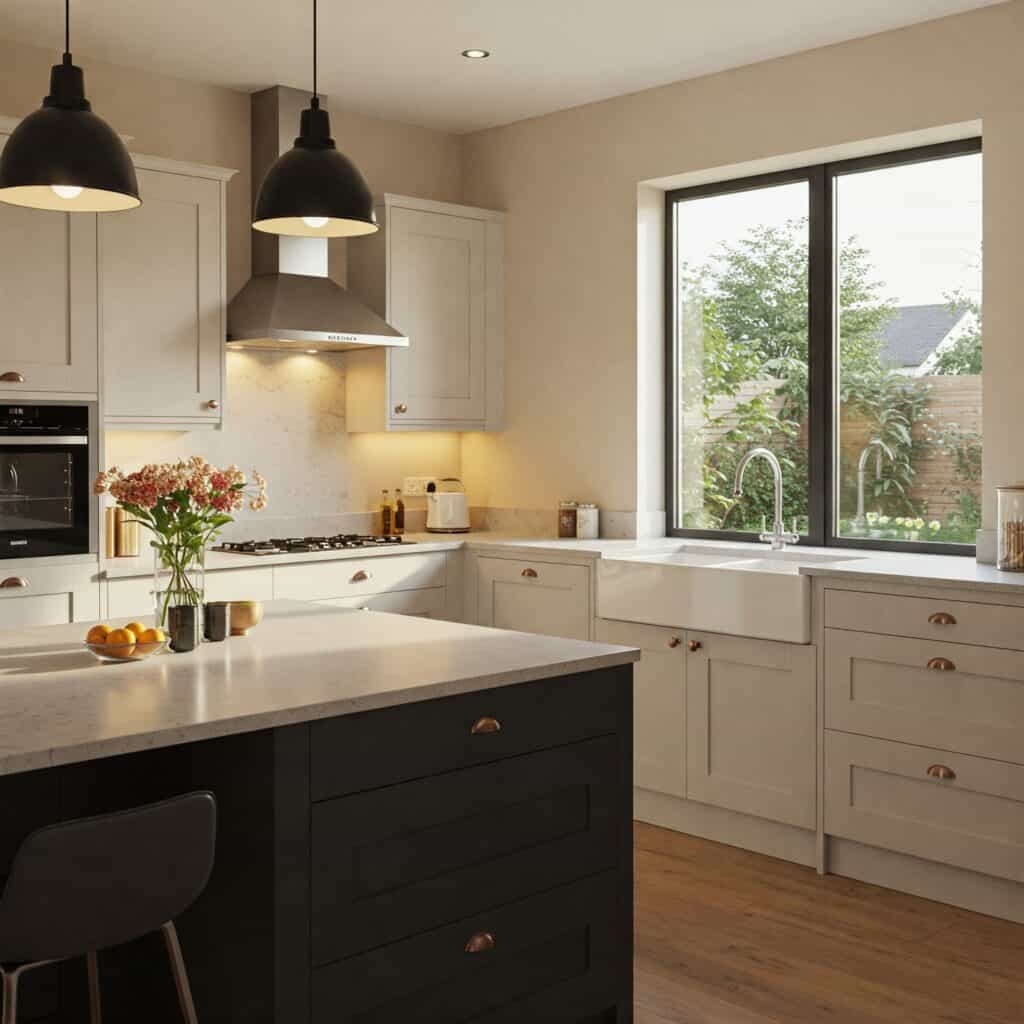
Are Stove Vents Supposed To Be Vented Outside?
Question: Are Stove Vents Supposed To Be Vented Outside? Answer: Yes, stove vents, especially for gas and electric ranges, are supposed to be vented outside. This removes combustion byproducts, grease, moisture, and odors, crucial for indoor air quality and safety. Stove Ventilation Stove ventilation is essential for removing cooking fumes, moisture, and combustion byproducts from … Continue reading Are Stove Vents Supposed To Be Vented Outside?
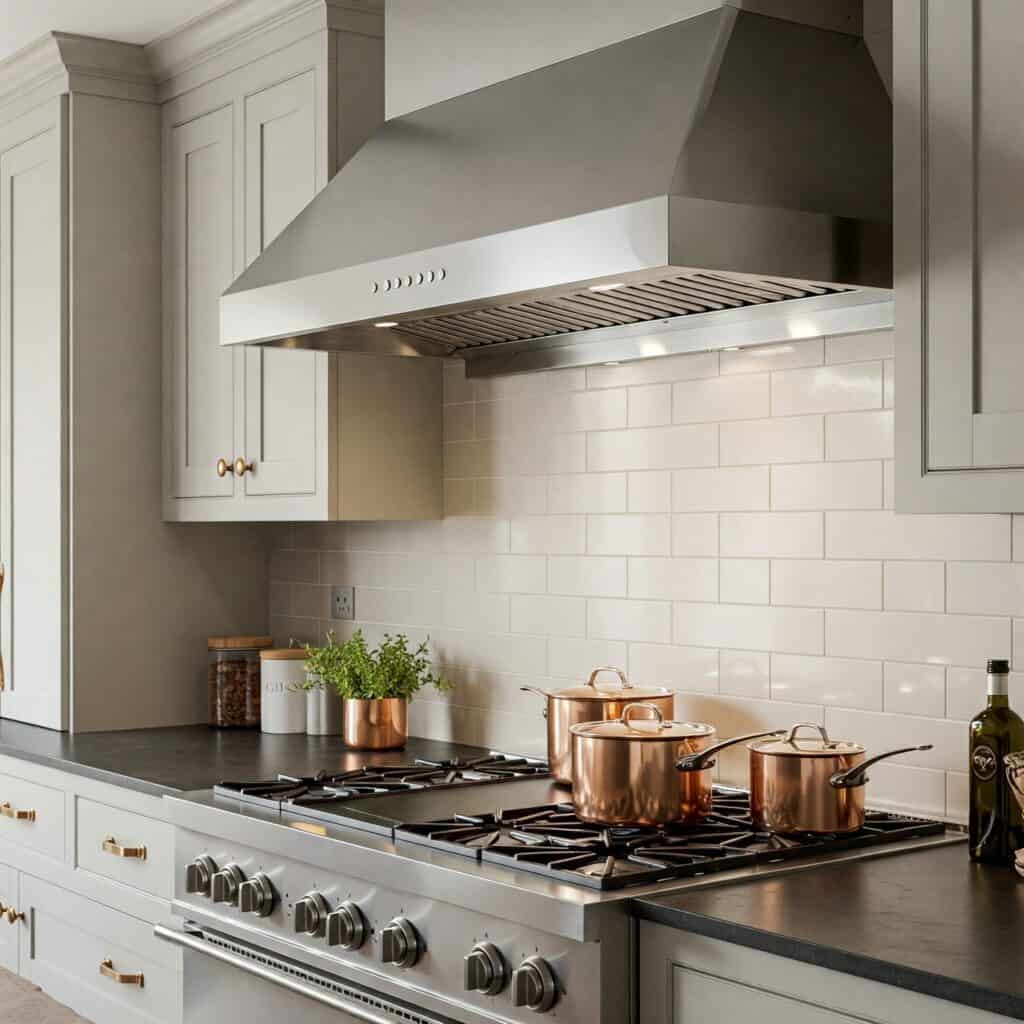
Are Recirculating Rangehoods Any Good?
Question: Are Recirculating Rangehoods Any Good? Answer: Recirculating rangehoods are good at removing odors and grease but don’t eliminate moisture or smoke as effectively as ducted models. They’re easier to install, making them suitable for kitchens without external venting options. Recirculating Range Hoods: Pros and Cons Recirculating range hoods offer a ventless option for kitchen … Continue reading Are Recirculating Rangehoods Any Good?

Are Ductless Range Hoods Any Good?
Question: Are Ductless Range Hoods Any Good? Answer: Ductless range hoods are a good option when ducted venting isn’t feasible. They’re less effective at removing odors and moisture but better than nothing for filtering grease and some smoke. Ductless Range Hoods: A Practical Solution? They offer a ventilation option for kitchens lacking external ductwork. They … Continue reading Are Ductless Range Hoods Any Good?
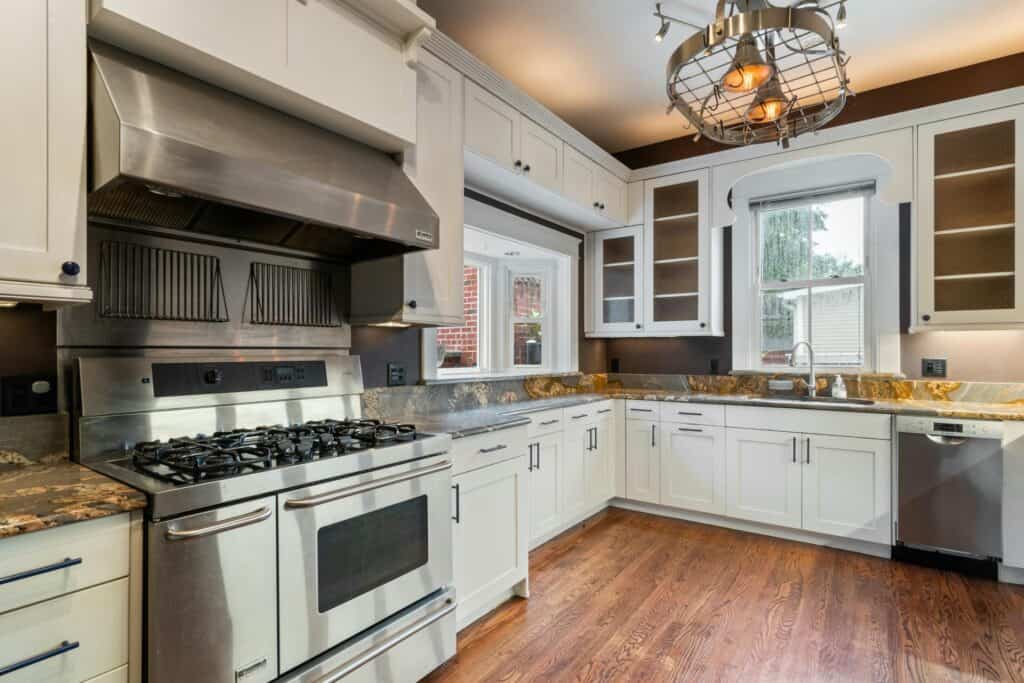
Where Should a Kitchen Vent Hood Be Placed?
Question: Where Should a Kitchen Vent Hood Be Placed? Answer: The kitchen vent hood should be placed directly above the stovetop, typically centered. Standard practice calls for 24-30 inches of clearance between the cooktop and the hood’s bottom. Optimal Kitchen Vent Hood Placement A properly placed kitchen vent hood keeps your home safe and fresh. … Continue reading Where Should a Kitchen Vent Hood Be Placed?
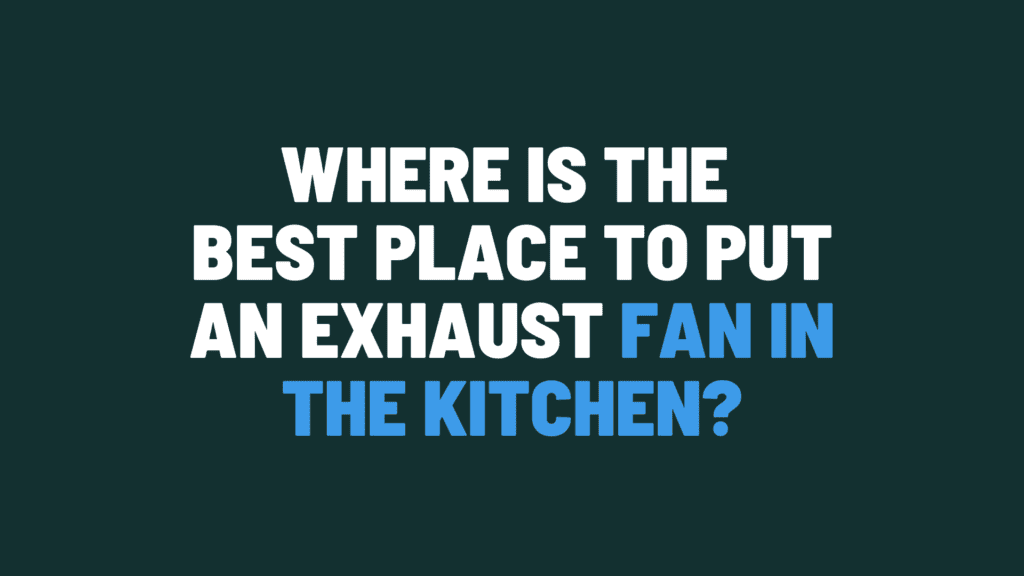
Where is the Best Place To Put an Exhaust Fan in the Kitchen?
Question: Where is the Best Place To Put an Exhaust Fan in the Kitchen? Answer: The best place to put an exhaust fan in the kitchen is directly above the stovetop, ideally mounted on an exterior wall. This positioning maximizes the capture of cooking fumes and odors. Optimal Kitchen Exhaust Fan Placement A well-placed kitchen … Continue reading Where is the Best Place To Put an Exhaust Fan in the Kitchen?

Where Does Kitchen Exhaust Fan Air Go?
Question: Where Does Kitchen Exhaust Fan Air Go? Answer: Kitchen exhaust fan air ideally goes outside via ducts. It’s vented through the roof or an exterior wall, removing odors, smoke, and grease. Understanding Your Kitchen Exhaust Fan Kitchen exhaust fans remove cooking odors, smoke, and grease. But where does this air go? This article explains … Continue reading Where Does Kitchen Exhaust Fan Air Go?
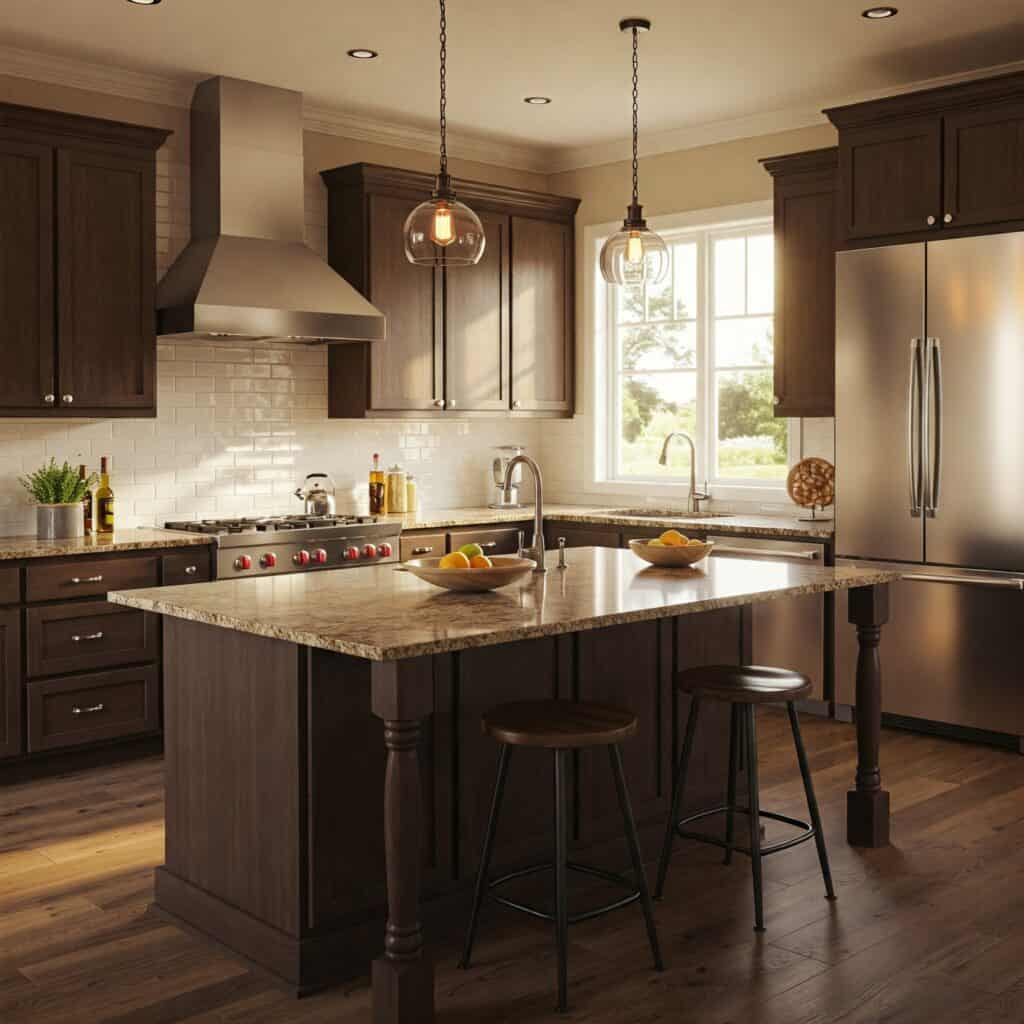
What Do You Do If Your Kitchen Doesn’t Have a Vent?
Question: What Do You Do If Your Kitchen Doesn’t Have a Vent? Answer: What you do if your kitchen doesn’t have a vent is use a ductless range hood, improve general ventilation, or cook outdoors when possible. These minimize cooking odors and grease buildup. Ventless Kitchen Solutions Cooking creates airborne grease, smoke, and odors. Kitchens … Continue reading What Do You Do If Your Kitchen Doesn’t Have a Vent?

Is an Exhaust Fan Effective in the Kitchen?
Question: Is an exhaust fan effective in the kitchen? Answer: Yes, an exhaust fan effectively removes cooking odors, smoke, grease, and excess moisture, improving air quality and reducing the risk of mold and mildew. A Look at Kitchen Exhaust Fans Is an exhaust fan effective in the kitchen? A good kitchen exhaust fan removes cooking … Continue reading Is an Exhaust Fan Effective in the Kitchen?
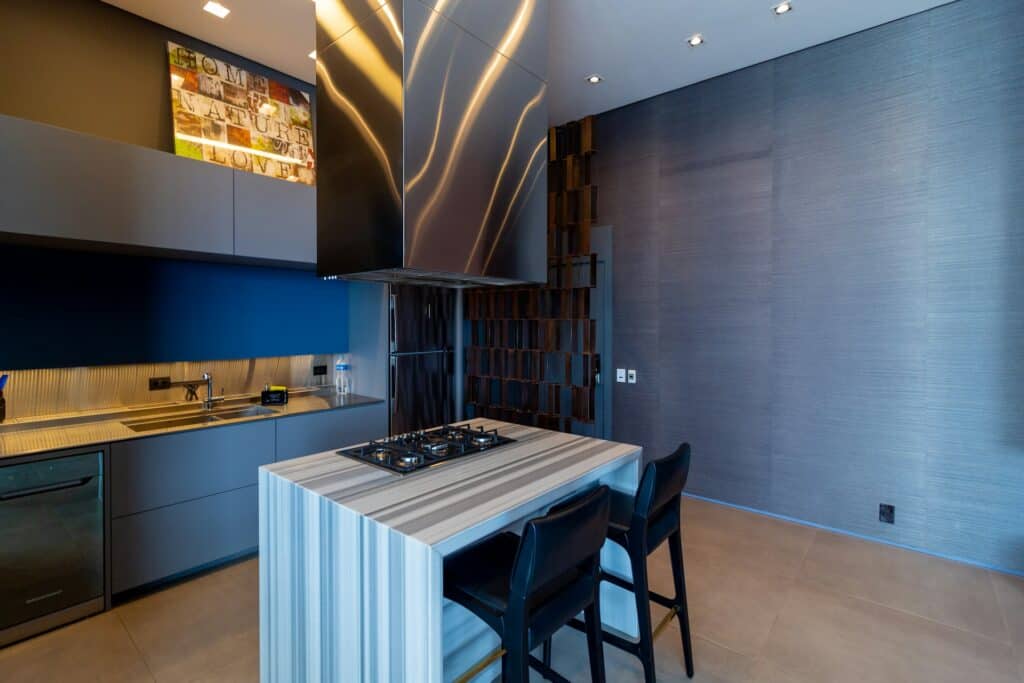
How Long Can a Kitchen Exhaust Vent Be?
Question: How Long Can a Kitchen Exhaust Vent Be? Answer: How long a kitchen exhaust vent can be depends on several factors, including vent diameter and the number of elbows. Generally, it shouldn’t exceed 100 feet for optimal performance, with shorter runs being ideal. Kitchen Exhaust Vent Length A properly installed kitchen exhaust vent removes … Continue reading How Long Can a Kitchen Exhaust Vent Be?
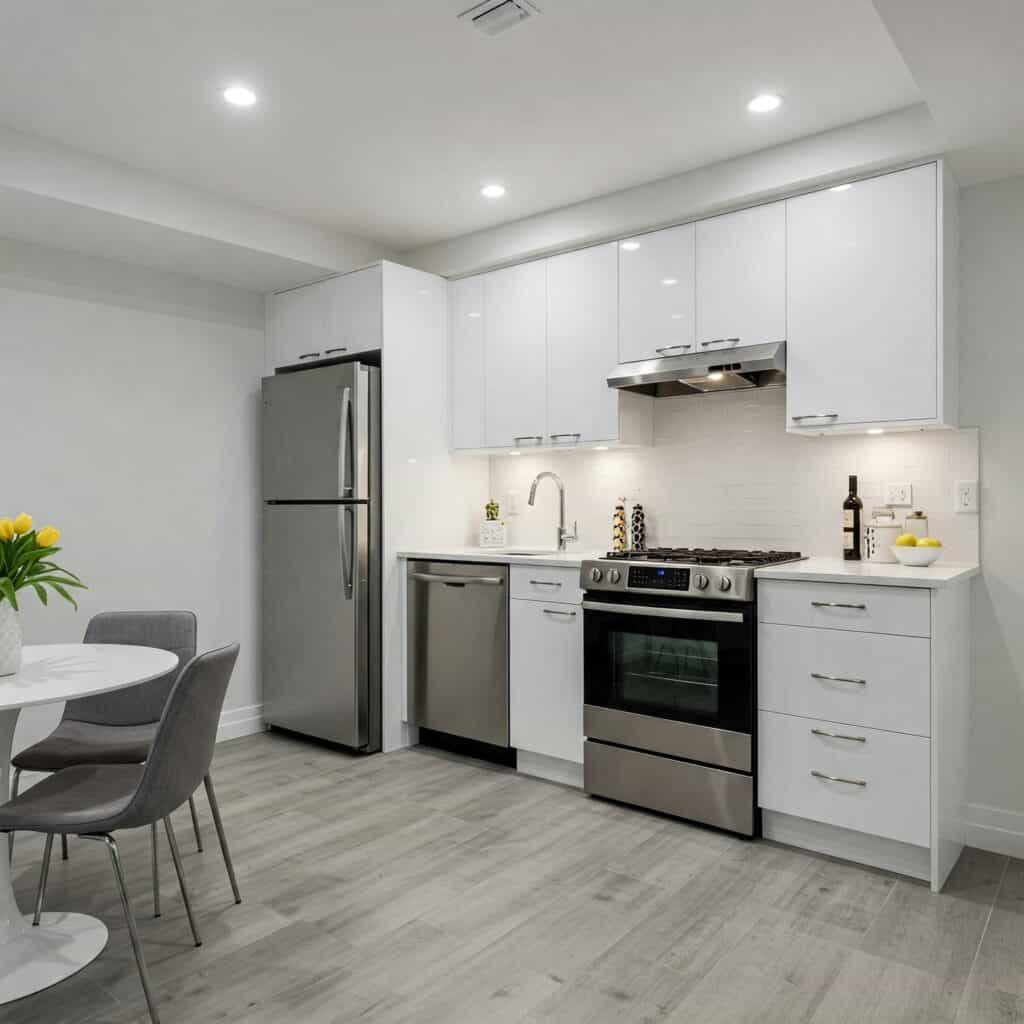
How Do You Ventilate a Basement Kitchen?
Question: How Do You Ventilate a Basement Kitchen? Answer: To ventilate a basement kitchen install a range hood vented directly outside via ductwork. Consider an inline fan to boost power if needed. Ensure adequate make-up air supply. Essential Basement Kitchen Ventilation A well-ventilated basement kitchen improves air quality and comfort. This guide provides simple, effective … Continue reading How Do You Ventilate a Basement Kitchen?
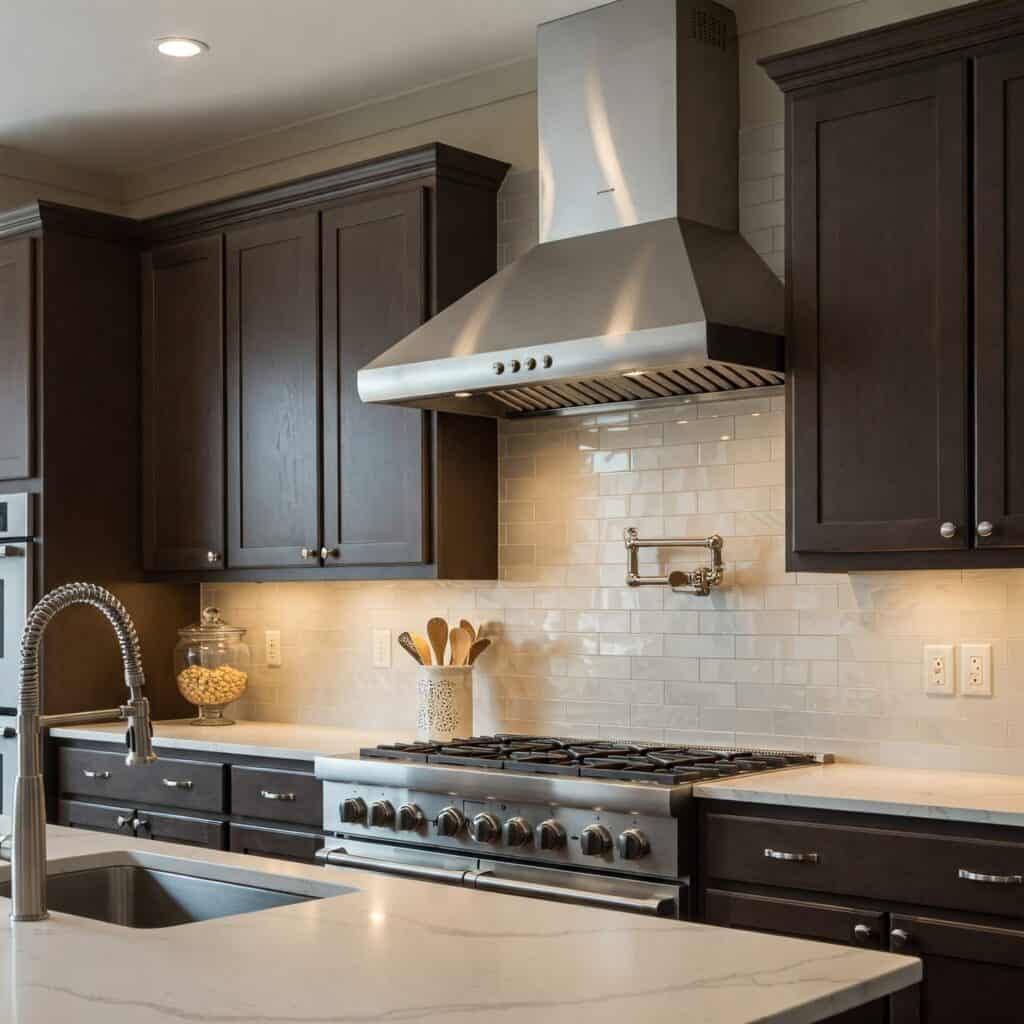
How Do You Stop Cooking Smells From Coming Through Vents?
Question: How Do You Stop Cooking Smells From Coming Through Vents? Answer: To stop cooking smells from coming through vents run your range hood while cooking, close doors to unused rooms, and use vent covers to redirect airflow. Baking soda near vents can absorb lingering odors. Banishing Kitchen Odors: A Guide to Fresh Air Cooking … Continue reading How Do You Stop Cooking Smells From Coming Through Vents?
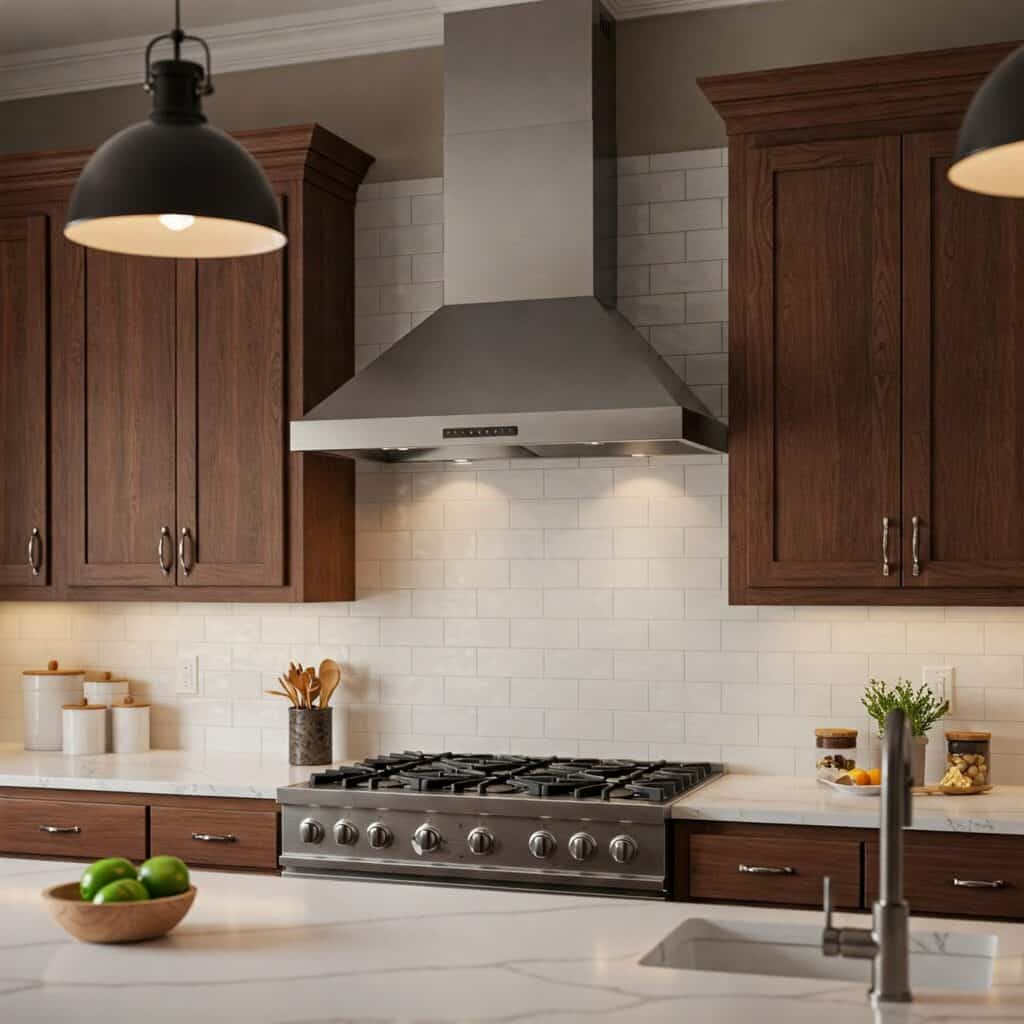
How Do You Get Good Ventilation in a Kitchen?
Question: How Do You Get Good Ventilation in a Kitchen? Answer: To get good ventilation in a kitchen use a range hood that vents externally, open windows, and use a fan to circulate air. Ensure proper airflow by minimizing obstructions around vents. Fresh Air for a Healthier Kitchen A well-ventilated kitchen improves air quality, removes … Continue reading How Do You Get Good Ventilation in a Kitchen?
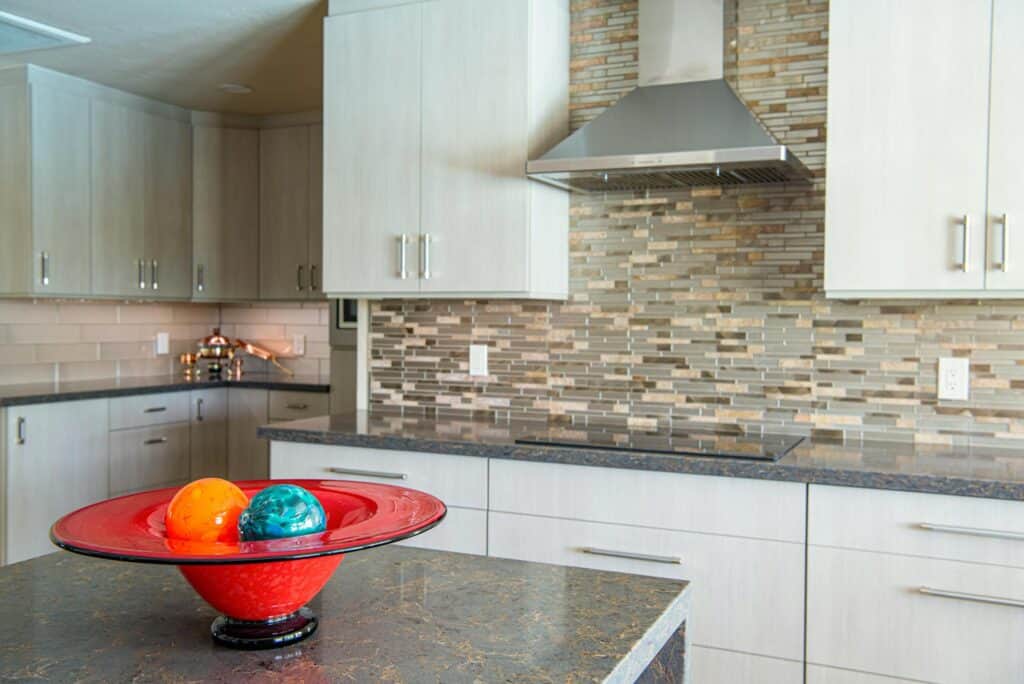
How Do I Stop Cold Air From Coming Through My Kitchen Fan?
Question: How Do I Stop Cold Air From Coming Through My Kitchen Fan? Answer: To stop cold air from coming through your kitchen fan seal gaps around the fan housing with caulk or weatherstripping. A backdraft damper can also prevent cold air infiltration. Banishing Kitchen Fan Drafts A drafty kitchen fan can make your home … Continue reading How Do I Stop Cold Air From Coming Through My Kitchen Fan?
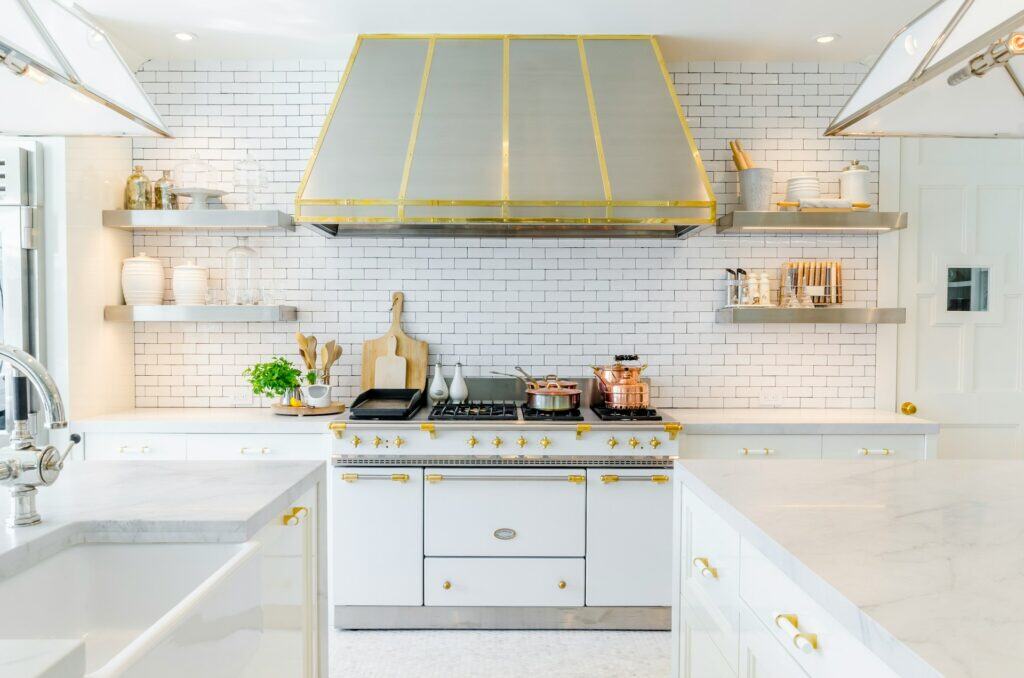
How Do I Keep My Kitchen Well Ventilated?
Question: How Do I Keep My Kitchen Well Ventilated? Answer: To keep your kitchen well ventilated use a range hood while cooking, open windows for cross-ventilation, and consider installing an exhaust fan for continuous air circulation. Fresh Air for a Healthier Kitchen A well-ventilated kitchen improves air quality, removes odors, and reduces moisture. This guide … Continue reading How Do I Keep My Kitchen Well Ventilated?
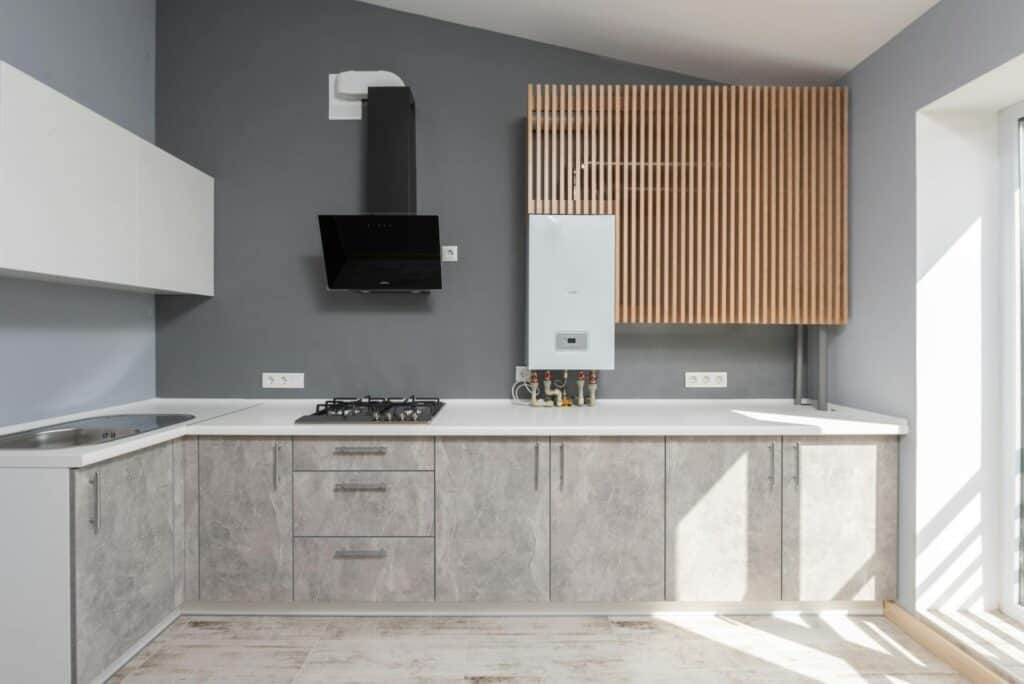
Does a Cooktop Need a Vent?
Question: Does a cooktop need a vent? Answer: While not always legally required, a vent is highly recommended for all cooktops. It removes smoke, grease, and odors, improving indoor air quality and protecting your kitchen from damage. Cooktop Ventilation: Essential or Optional? A cooktop adds style and function to kitchens. But a common question arises: … Continue reading Does a Cooktop Need a Vent?
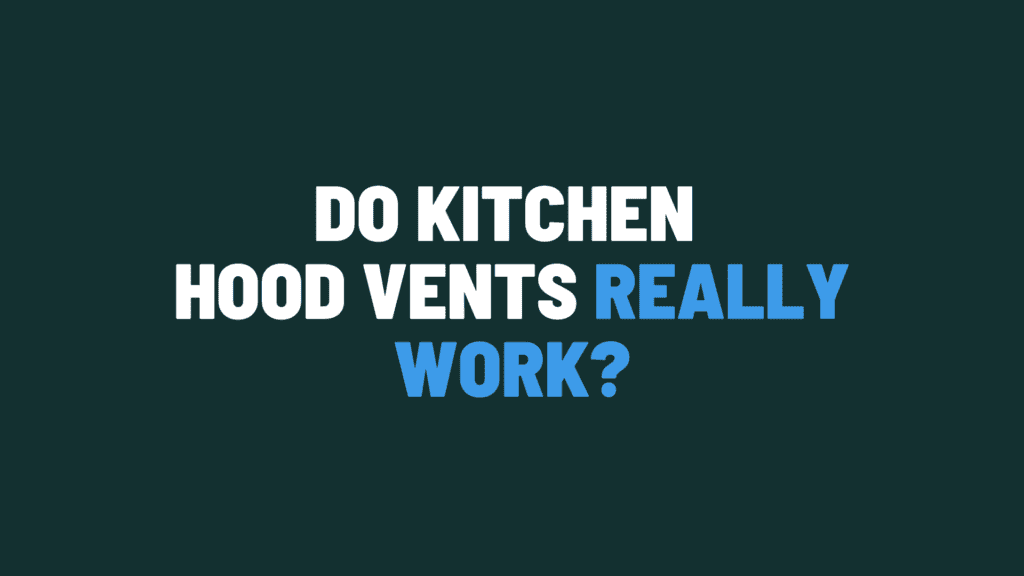
Do Kitchen Hood Vents Really Work?
Question: Do Kitchen Hood Vents Really Work? Answer: Yes, kitchen hood vents really work. These vents effectively remove smoke, grease, and odors when properly installed and maintained. They improve indoor air quality and protect surfaces from grease buildup. Kitchen Hood Vent Effectiveness Do kitchen hood vents really work? Many homeowners ask this question. A good … Continue reading Do Kitchen Hood Vents Really Work?
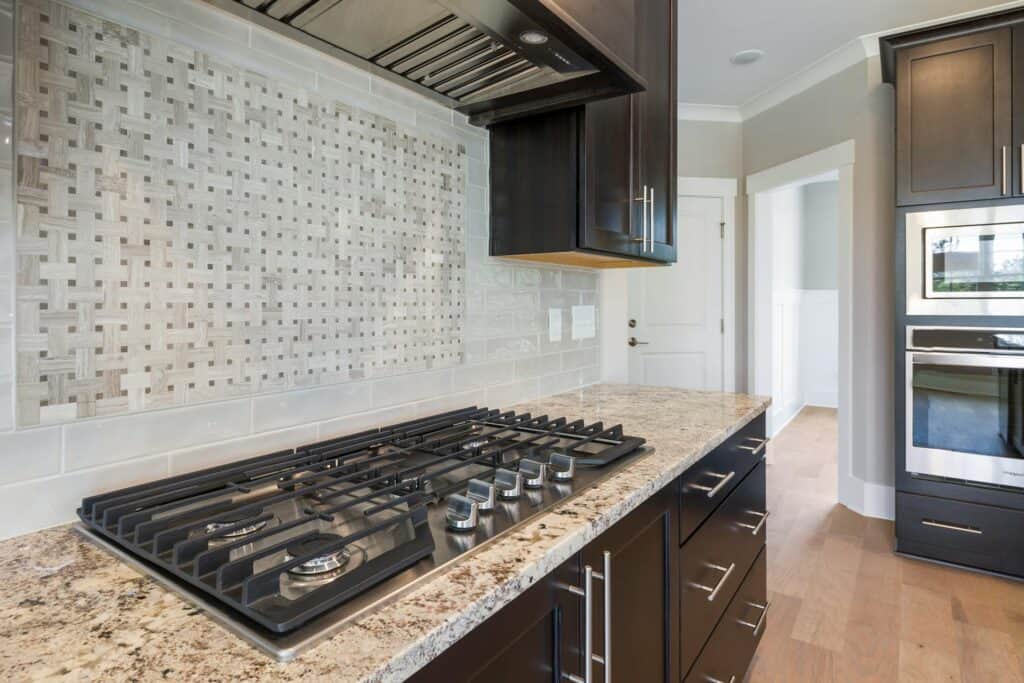
Do Recirculating Hoods Remove Moisture?
Question: Do Recirculating Hoods Remove Moisture? Answer: No, recirculating hoods do not remove moisture. They filter grease and odors, then recirculate the air back into the kitchen. A vented hood is required to remove moisture. Understanding Kitchen Ventilation: Recirculating Hoods Recirculating range hoods offer a convenient ventilation solution. They filter air and return it to … Continue reading Do Recirculating Hoods Remove Moisture?
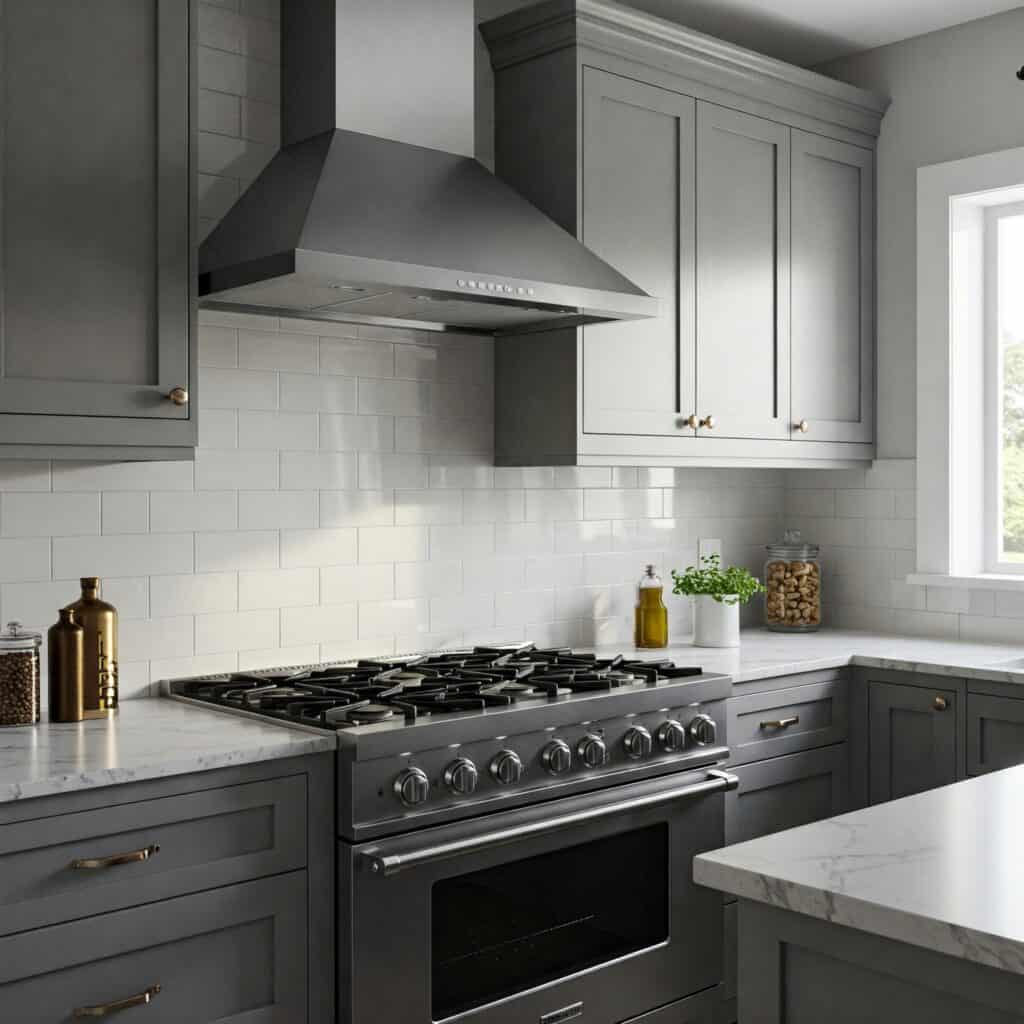
Do I Legally Need an Extractor Fan in My Kitchen?
Question: Do I Legally Need an Extractor Fan in My Kitchen? Answer: Whether you legally need an extractor fan depends on various factors. Building regulations generally require ventilation, but an extractor fan may not always be mandatory. Check your local building codes for specific requirements. Legal Requirements and Best Practices A properly ventilated kitchen improves … Continue reading Do I Legally Need an Extractor Fan in My Kitchen?
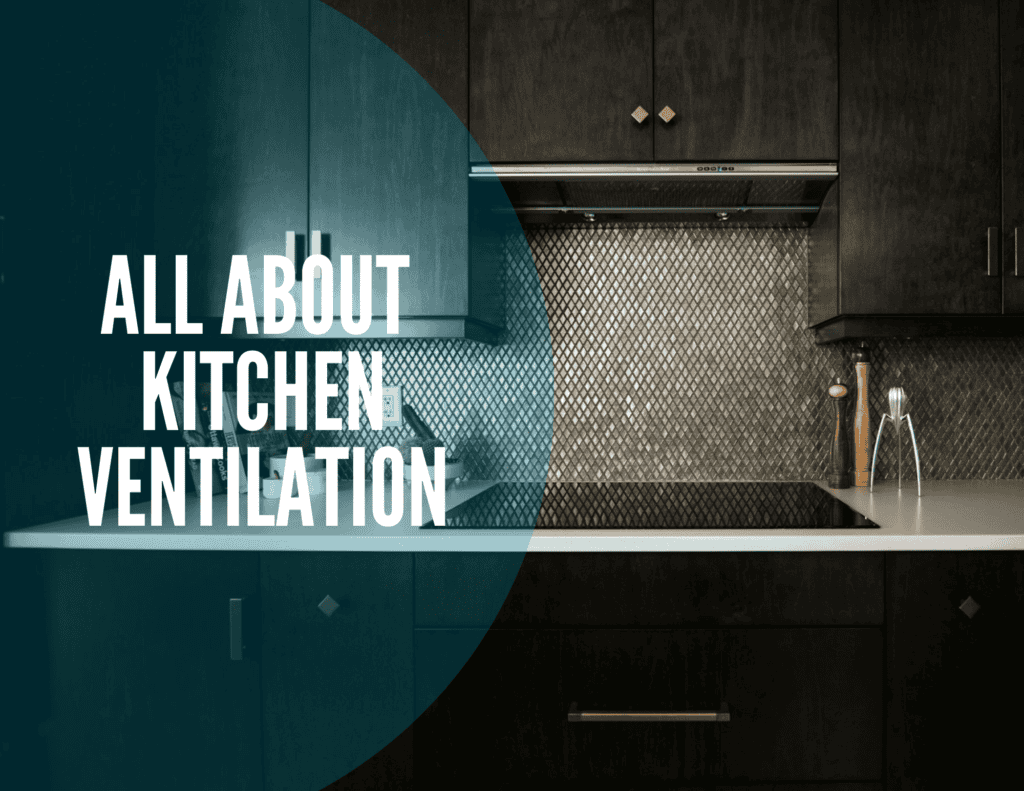
All About Kitchen Ventilation
Clean Kitchen Air: The Importance of Ventilation Kitchen ventilation removes cooking odors, smoke, grease, and excess moisture. It improves indoor air quality and protects your home. This guide covers the essential aspects of kitchen ventilation: types, selection, installation, and maintenance. Discover how proper ventilation creates a healthier and more comfortable kitchen. For more information Let’s … Continue reading All About Kitchen Ventilation
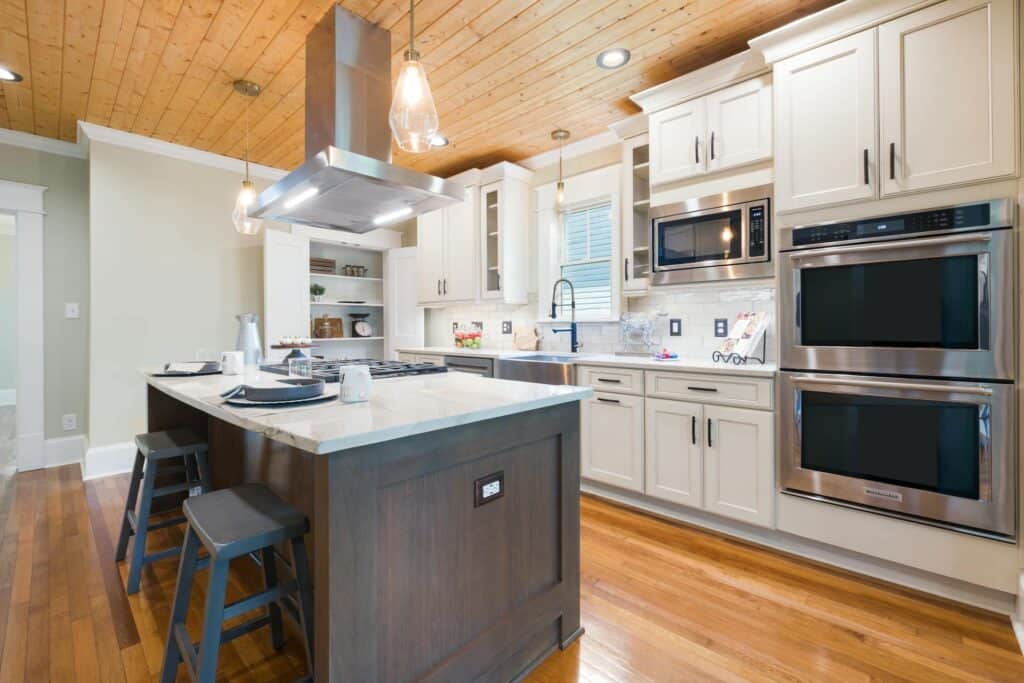
What is the Best Way To Ventilate a Kitchen?
Question: What is the Best Way To Ventilate a Kitchen? Answer: The best way to ventilate a kitchen is by using a range hood vented externally, supplemented by open windows or a mechanical ventilation system to circulate fresh air and remove lingering odors/moisture. Effective Kitchen Ventilation Cooking generates heat, smoke, and odors. Proper kitchen ventilation … Continue reading What is the Best Way To Ventilate a Kitchen?
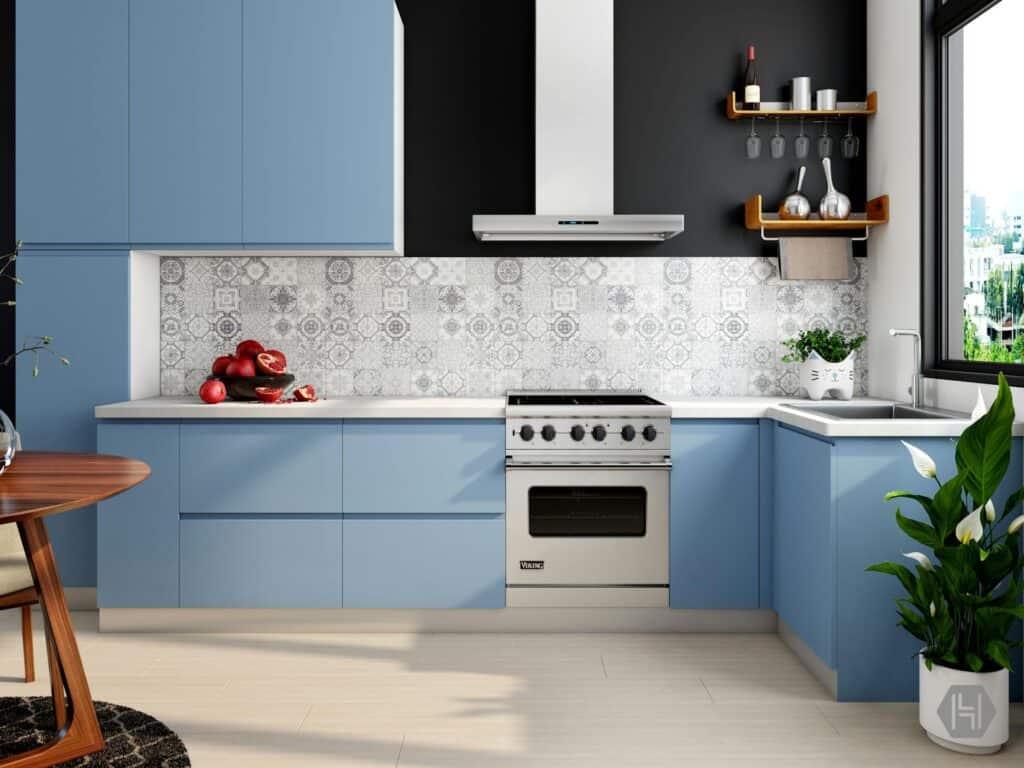
What Ventilation is Required in a Kitchen?
Question: What Ventilation is Required in a Kitchen? Answer: Kitchens require ventilation to remove cooking odors, grease, smoke, and excess moisture. A range hood vented to the outside is generally recommended. Kitchen Ventilation: A Necessary Element Kitchen ventilation is crucial for maintaining a healthy and comfortable cooking environment. Proper ventilation helps remove cooking odors, smoke, … Continue reading What Ventilation is Required in a Kitchen?

What Ventilation is Used in the Kitchen?
Question: What Ventilation is Used in the Kitchen? Answer: Kitchen ventilation typically uses exhaust fans, range hoods, or downdraft systems to remove cooking fumes, grease, and excess heat, improving indoor air quality. Kitchen Ventilation Explained A well-ventilated kitchen improves air quality and comfort. This post explores common kitchen ventilation methods, helping you choose the best … Continue reading What Ventilation is Used in the Kitchen?
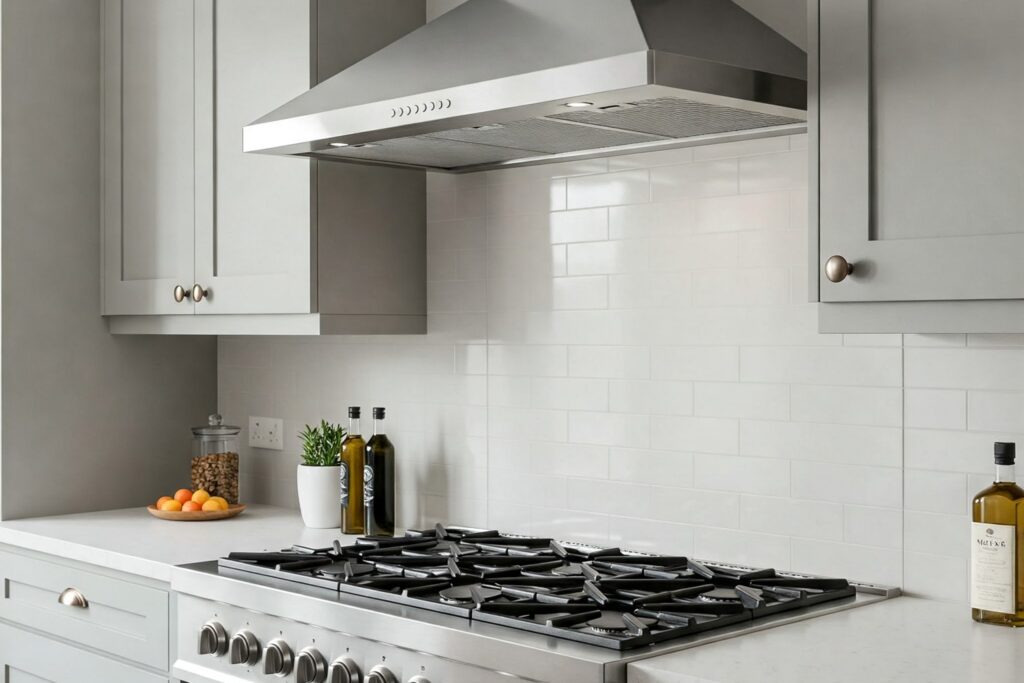
What is the Alternative To an Exhaust Fan in the Kitchen?
Question: What is the Alternative To an Exhaust Fan in the Kitchen? Answer: Alternatives to an exhasut fan in the kitchen include opening windows, using a range hood with a charcoal filter, or employing an air purifier to improve circulation and reduce cooking odors and grease. Freshening Your Kitchen: Exploring Alternatives to Exhaust Fans The … Continue reading What is the Alternative To an Exhaust Fan in the Kitchen?
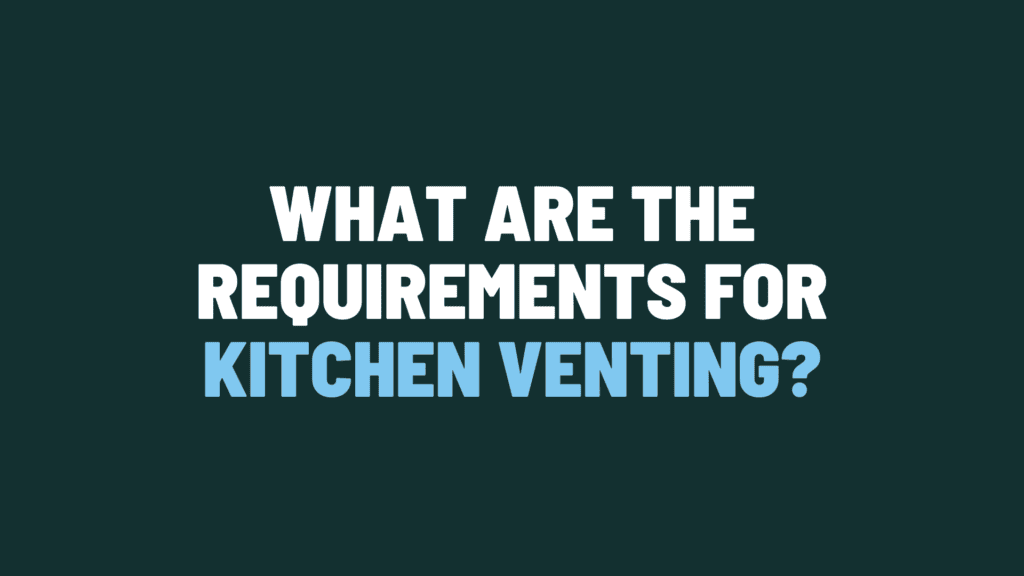
What are the Requirements For Kitchen Venting?
Question: What are the Requirements For Kitchen Venting? Answer: Kitchen venting requirements vary by location but generally the do not mandate a range hood vented to the exterior. Unlike gas ranges, which necessitate external venting and CFM ratings based on BTU output, electric ranges generally don’t require such systems. Essential Kitchen Ventilation Facts Proper kitchen … Continue reading What are the Requirements For Kitchen Venting?
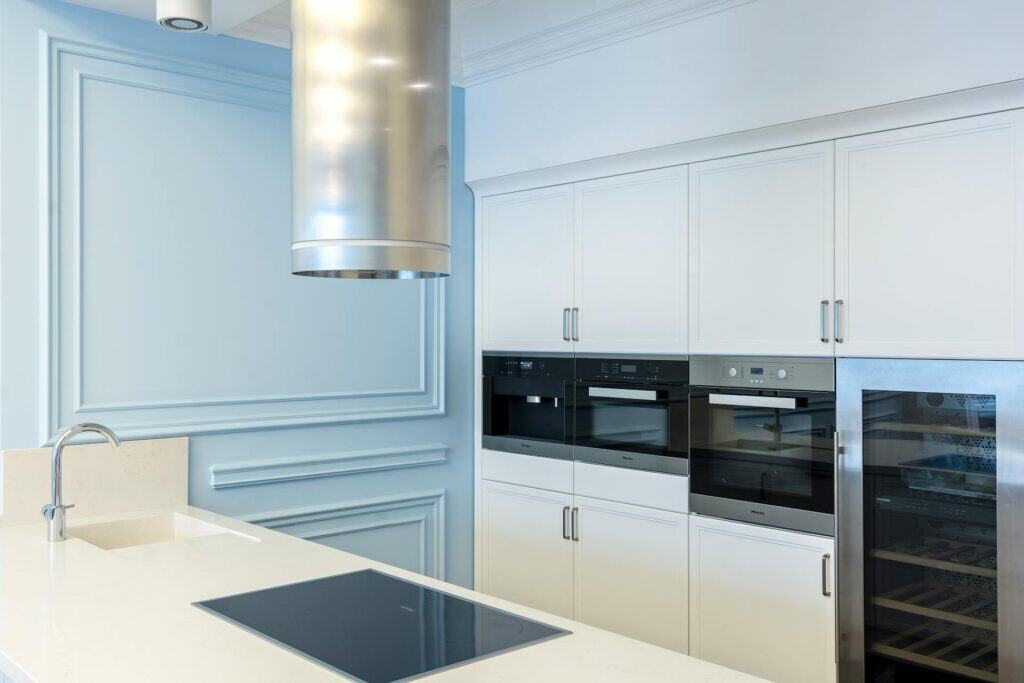
How Do You Vent a Kitchen Without a Vent?
Question: How Do You Vent a Kitchen Without a Vent? Answer: You can vent a kitchen without a vent by opening windows and turning on exhaust fans. Use a ductless range hood with filters to recirculate air, or a countertop air purifier for smoke and odors. Kitchen Ventilation Solutions Without a Vent Cooking generates heat, … Continue reading How Do You Vent a Kitchen Without a Vent?
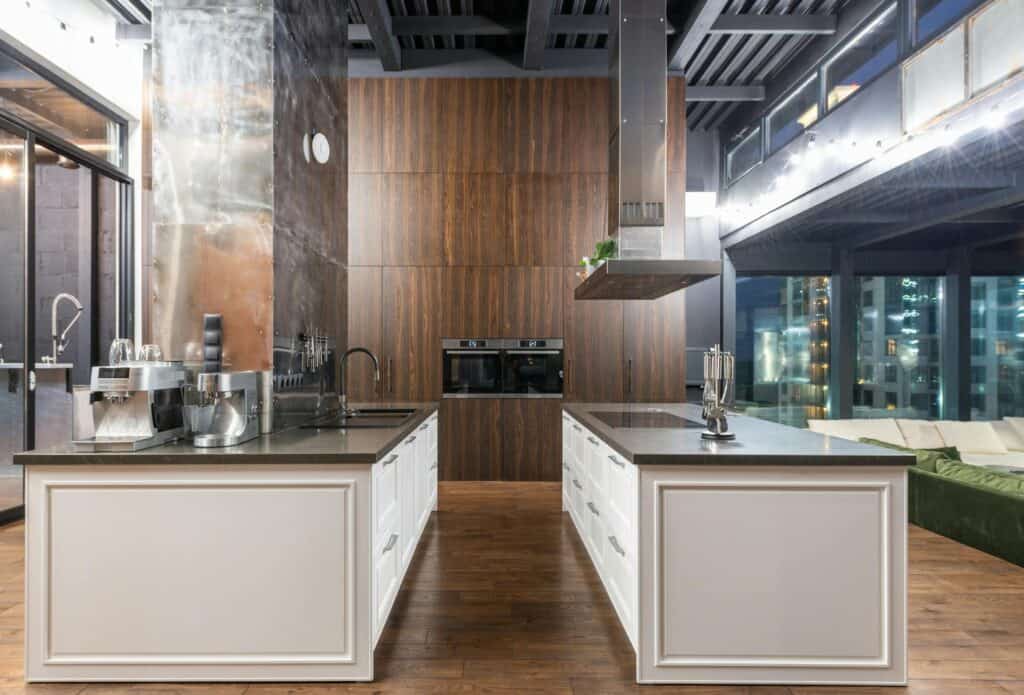
Is it Ok Not To Have a Vent in the Kitchen?
Question: Is it Ok Not To Have a Vent in the Kitchen? Answer: It’s not ideal to not have a kitchen vent. While not always legally required, a vent improves air quality by removing smoke, grease, and odors, protecting your health and home. Kitchen Ventilation: Necessary or Not? Many homeowners ask, “Is it ok not … Continue reading Is it Ok Not To Have a Vent in the Kitchen?
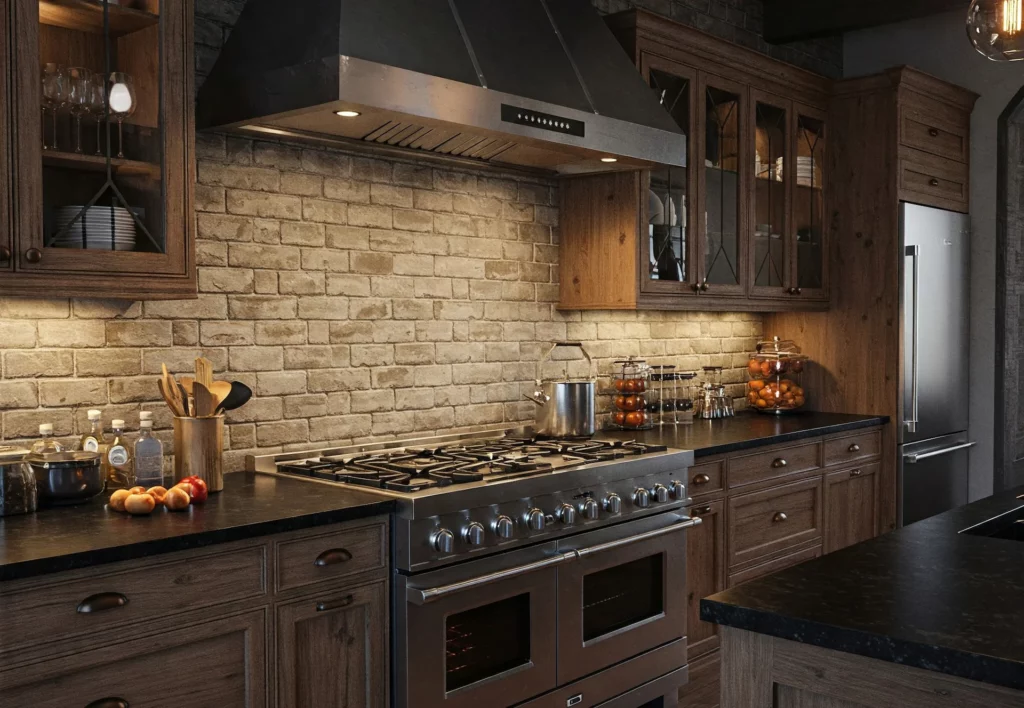
What are the Options For Kitchen Ventilation?
Question: What are the Options For Kitchen Ventilation? Answer: Kitchen ventilation options include range hoods (ducted or ductless), downdraft systems, and microwave-fan combos. These remove smoke, grease, and odors, improving indoor air quality. Clearing the Air: Kitchen Ventilation Choices A well-ventilated kitchen improves air quality and comfort. This article explores kitchen ventilation options, explaining their … Continue reading What are the Options For Kitchen Ventilation?
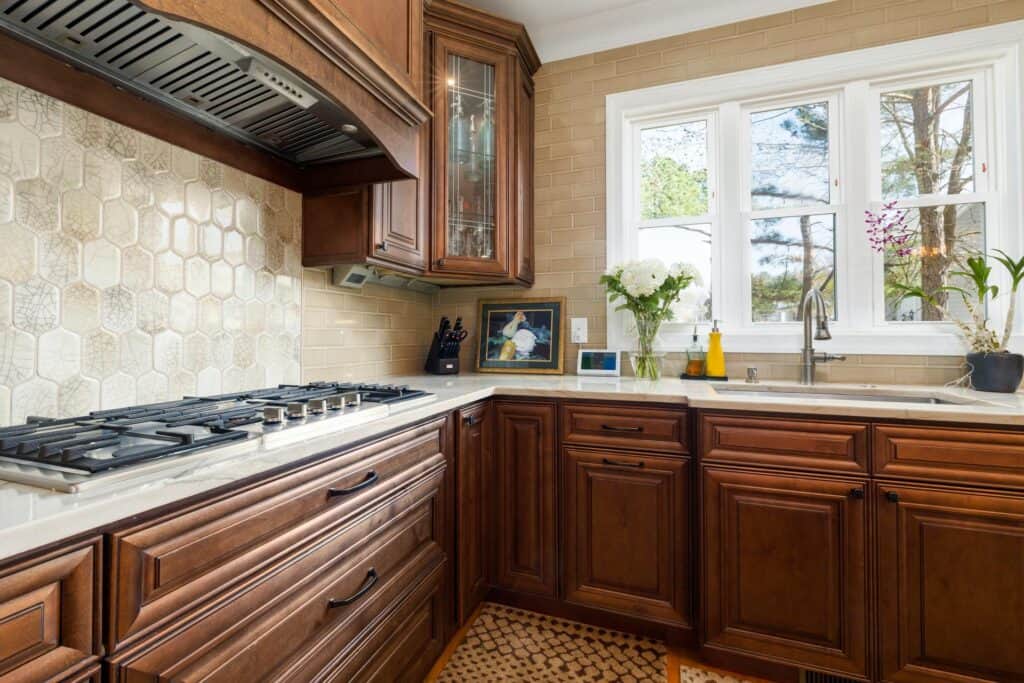
What are the Specifications For Kitchen Ventilation?
Question: What are the Specifications For Kitchen Ventilation? Answer: Kitchen ventilation specifications vary, but generally involve CFM (cubic feet per minute) airflow based on stove type and BTU output, duct size, and hood dimensions. Local building codes dictate specific requirements. Essential Kitchen Ventilation Facts Proper kitchen ventilation removes odors, smoke, and grease. It also controls … Continue reading What are the Specifications For Kitchen Ventilation?
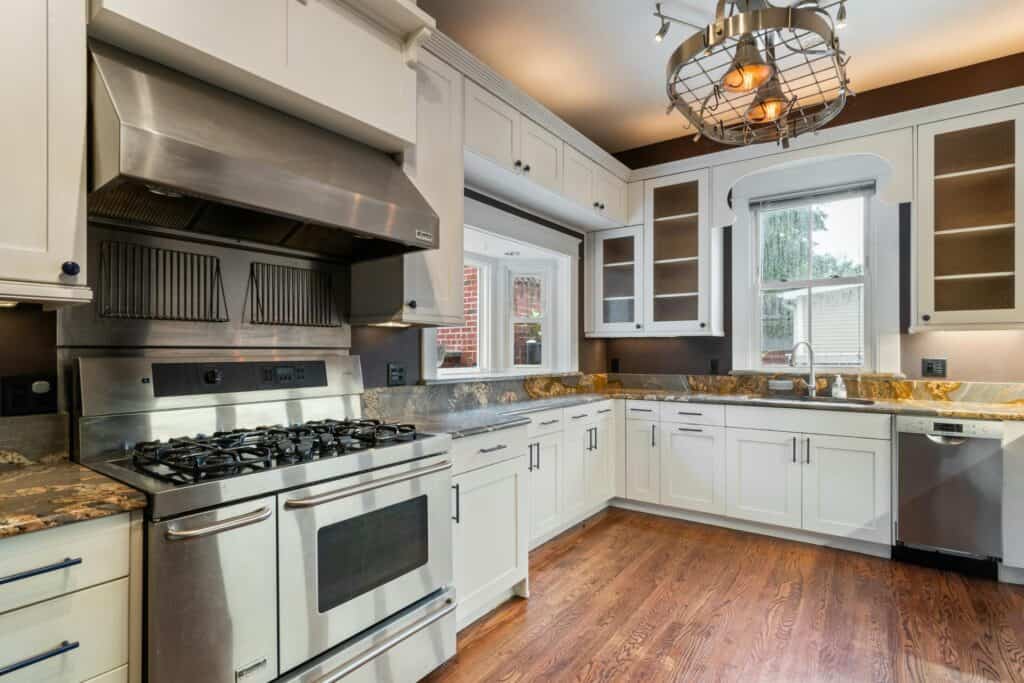
Where Do Kitchen Vents Vent To?
Question: Where Do Kitchen Vents Vent To? Answer: Kitchen vents typically vent to the outside of your house, either through the roof or a wall. This removes cooking fumes, grease, and moisture. Understanding Kitchen Ventilation Kitchen vents remove cooking fumes, grease, and moisture from your home. Knowing where these vents lead is crucial for a … Continue reading Where Do Kitchen Vents Vent To?
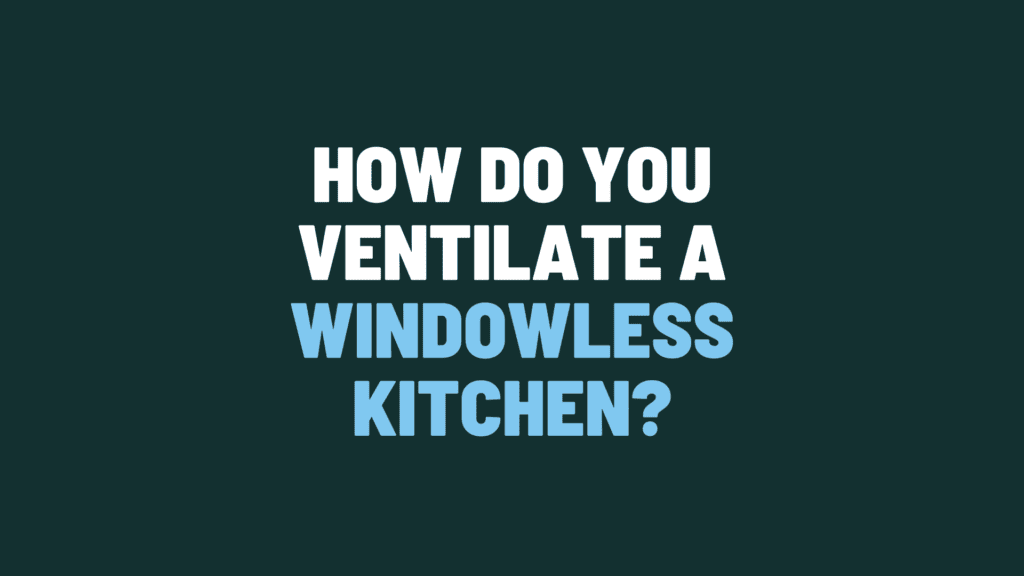
How Do You Ventilate a Windowless Kitchen?
Question: How Do You Ventilate a Windowless Kitchen? Answer: To ventilate a windowless kitchen install a range hood vented directly outside, or use a ductless range hood with a charcoal filter. Improving overall ventilation with an exhaust fan is also crucial. Fresh Air Solutions: Ventilating Your Windowless Kitchen Windowless kitchens present unique ventilation challenges. Cooking … Continue reading How Do You Ventilate a Windowless Kitchen?
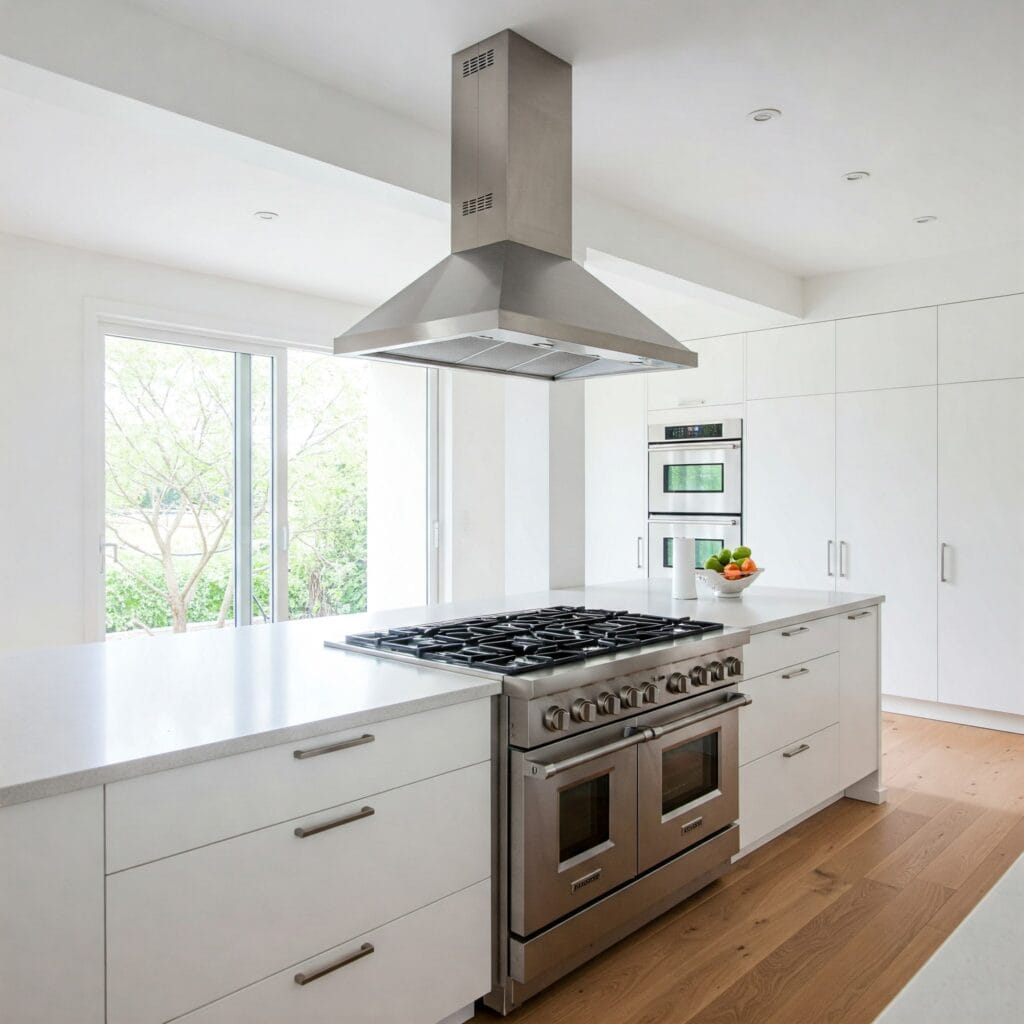
What Will Happen If There is No Exhaust Fan in the Kitchen?
Question: What Will Happen If There is No Exhaust Fan in Kitchen? Answer: Things that will happen if there is no exhaust fan in the kitchen include grease, smoke, and odors will build up, making the kitchen stuffy, smelly, and potentially coating surfaces with residue. The Importance of Kitchen Ventilation A kitchen exhaust fan plays … Continue reading What Will Happen If There is No Exhaust Fan in the Kitchen?
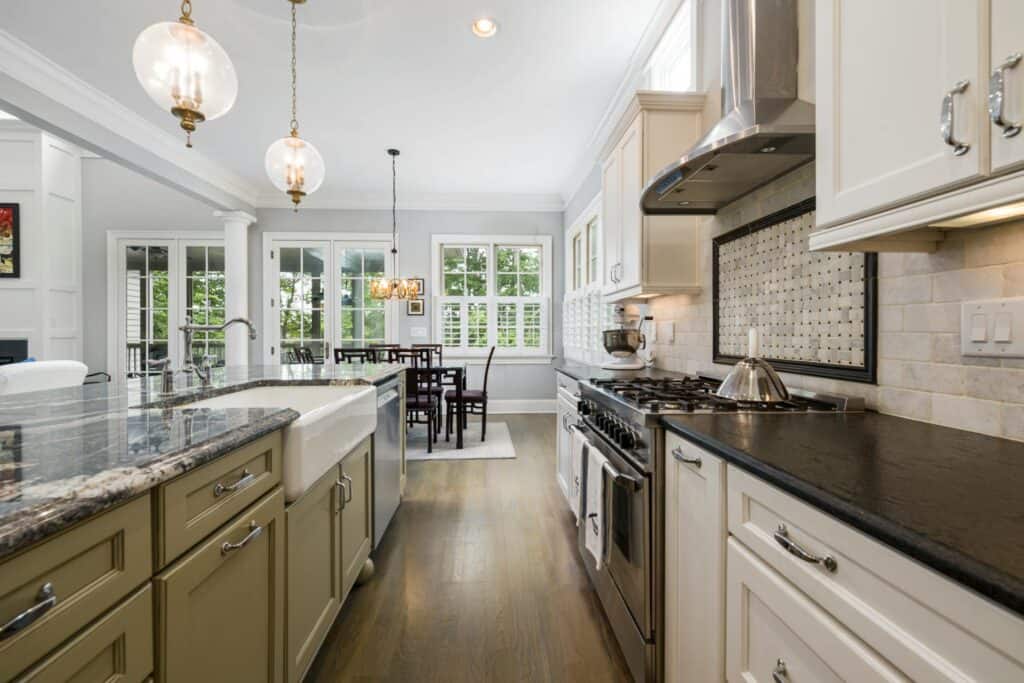
Who Can Install a Kitchen Vent?
Question: Who Can Install Kitchen Vent? Answer: People who can install a kitchen vent include qualified HVAC technicians, electricians (for wiring), or experienced handymen can install kitchen vents. Check local codes for licensing requirements. Kitchen Vent Installation A properly installed kitchen vent keeps your home safe and fresh. It removes cooking odors, smoke, and grease, … Continue reading Who Can Install a Kitchen Vent?
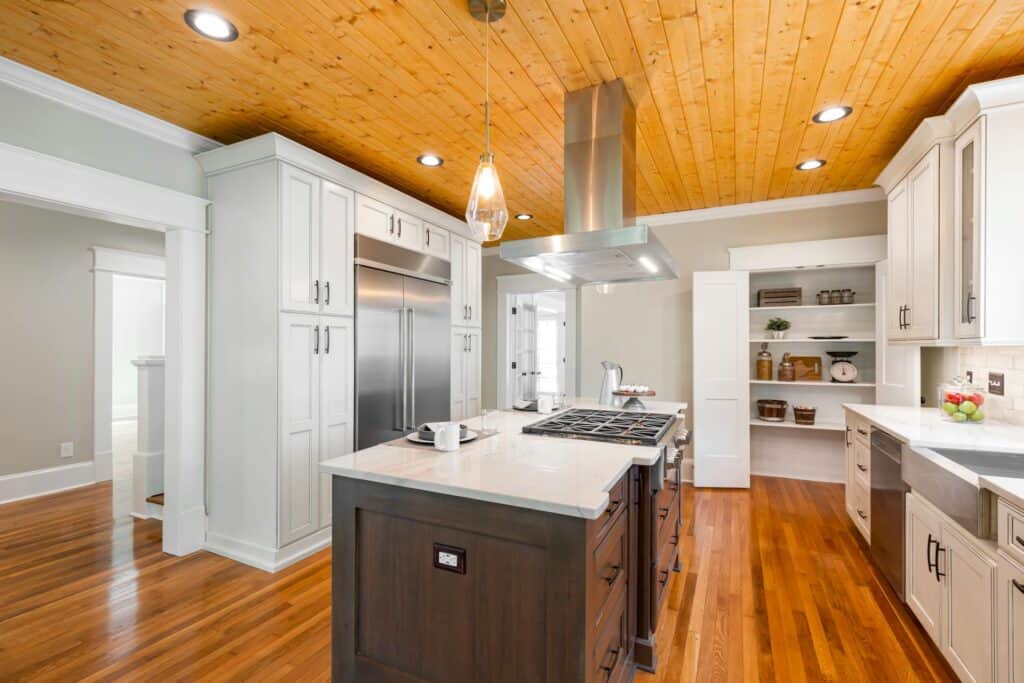
What are the Disadvantages of a Kitchen Chimney?
Question: What are the Disadvantages of a Kitchen Chimney? Answer: Disadvantages of a kitchen chimney include that they can be expensive to install and maintain, noisy during operation, and require regular cleaning. Improper installation can lead to inefficient ventilation and backdrafting. Exploring Kitchen Chimney Drawbacks Kitchen chimneys offer several benefits, like removing smoke and odors. … Continue reading What are the Disadvantages of a Kitchen Chimney?
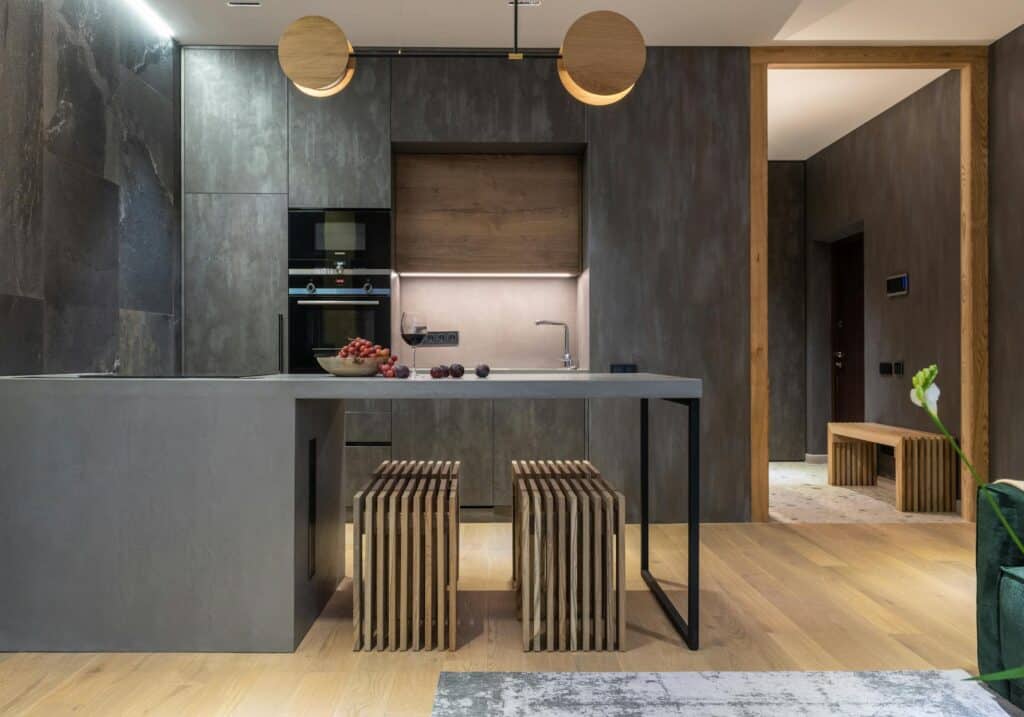
Should You Lay a Wooden Floor Under Kitchen Units?
Question: Should You Lay a Wooden Floor Under Kitchen Units? Answer: Whether or not you should lay a wooden floor under kitchen units depends on several factors. If the units ever need removing, the exposed flooring will likely not match the rest of the kitchen. On the other hand flooring installed under kithcen units provides … Continue reading Should You Lay a Wooden Floor Under Kitchen Units?
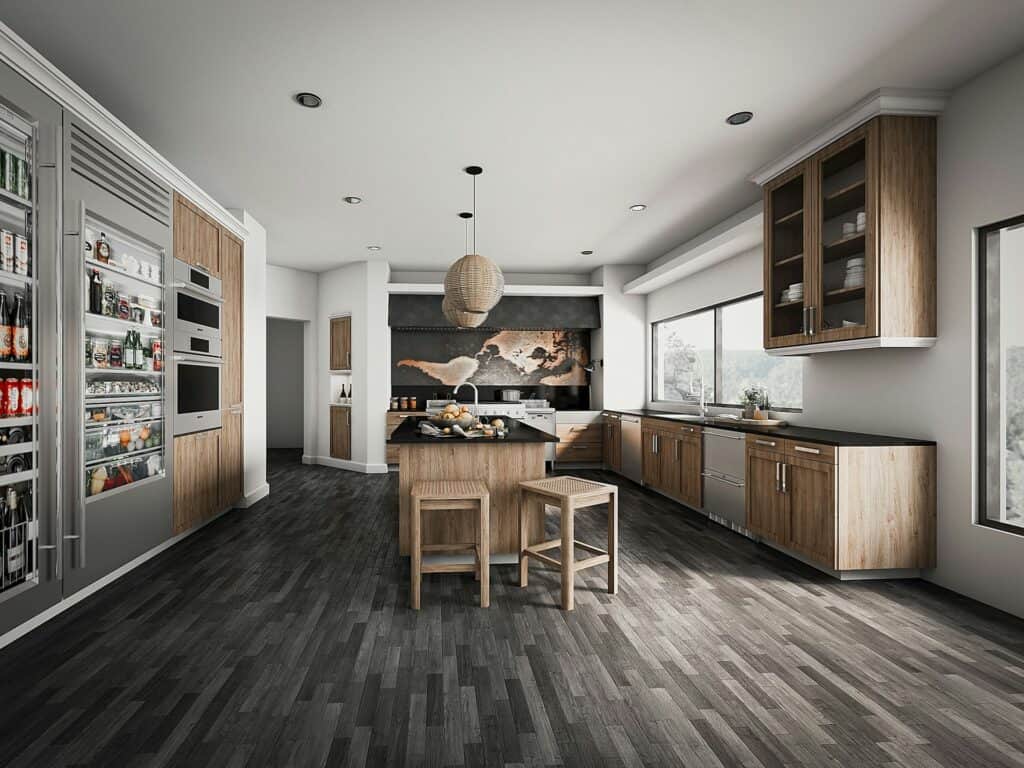
How to Pick Flooring Colour for a Kitchen?
Question: How to Pick Flooring Colour for a Kitchen? Answer: How to pick flooring colour for a kitchen depends on your desired style. Consider cabinet and countertop colours, lighting, and room size. Lighter colours make spaces feel larger, while darker colours add warmth. Transform Your Kitchen with the Perfect Floor Colour Your kitchen is a … Continue reading How to Pick Flooring Colour for a Kitchen?
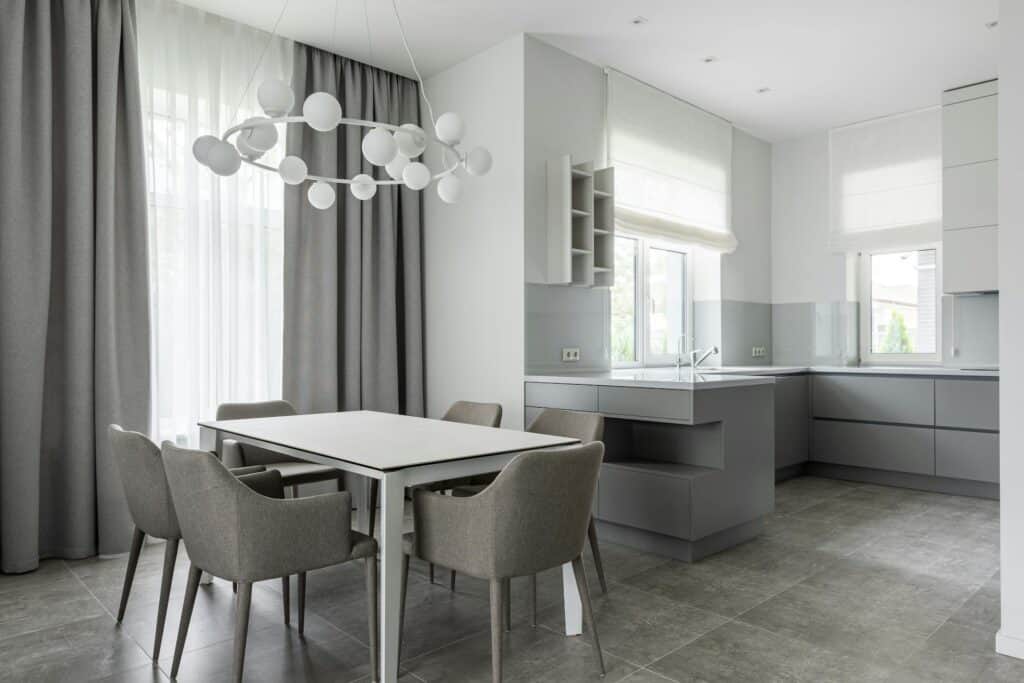
Is Tile or Vinyl Better for Kitchen Floors?
Question: Is Tile or Vinyl Better for Kitchen Floors? Answer: Whether tile or vinyl flooring is better for kitchen floors depends on your priorities. Tile is more durable and water-resistant, while vinyl is softer, warmer, and easier to install. Consider your budget and lifestyle. Kitchen Flooring: Tile Versus Vinyl When it comes to kitchen flooring, … Continue reading Is Tile or Vinyl Better for Kitchen Floors?

What Flooring Makes a Kitchen Look Bigger?
Question: What Flooring Makes a Kitchen Look Bigger? Answer: Flooring that makes a kitchen look bigger includes light-colored flooring, especially in large formats like large tiles or wide planks, along with a consistent direction, creates an illusion of spaciousness. Creating a Spacious Kitchen with Flooring The right flooring can transform your kitchen. It can make … Continue reading What Flooring Makes a Kitchen Look Bigger?
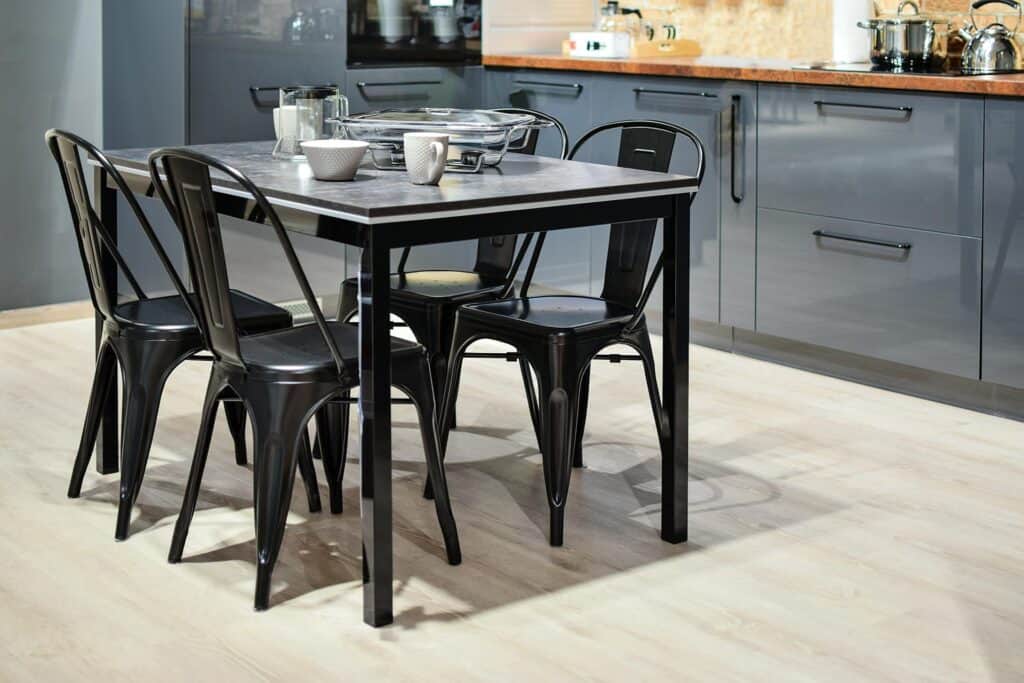
What is the Cheapest Way to a Replace Kitchen Floor?
Question: What is the Cheapest Way to Replace a Kitchen Floor? Answer: The cheapest way to replace a kitchen floor is peel-and-stick vinyl flooring, offering a relatively easy DIY installation process. Affordable Kitchen Floor Transformations A tired or outdated kitchen floor can significantly impact the overall ambiance of your home. While a complete replacement might … Continue reading What is the Cheapest Way to a Replace Kitchen Floor?

