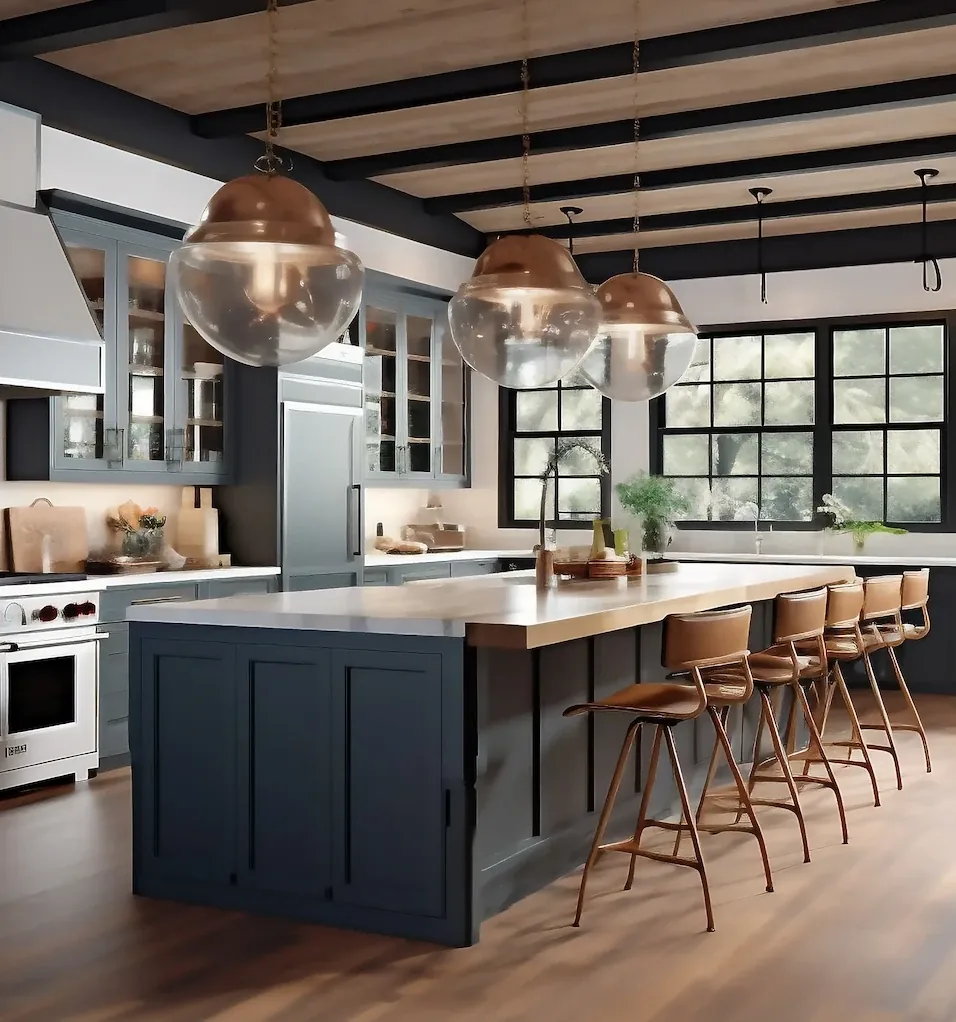Kitchens: The Latest, Top Articles
Get the most recent kitchen news and trends.
Articles: Everything Cabinets

What Can I Use Instead of a Baby Gate?
Question: What Can I Use Instead of a Baby Gate? Answer: What you can use instead of a baby gate includes playpens, furniture strategically placed to block access, and close supervision. Baby-Proofing Without Gates: Creative Solutions Keeping your little one safe is a top priority. Baby gates offer a common solution, but they are not … Continue reading What Can I Use Instead of a Baby Gate?

How to Stay Safe in the Kitchen with Kids?
Question: How to Stay Safe in the Kitchen with Kids? Answer: To stay safe in the kitchen with kids supervise closely, keep hot surfaces and sharp objects out of reach, use back burners, turn pot handles inward, and secure cabinets with childproof locks. Kitchen Safety with Kids: A Practical Guide Kids love to help in … Continue reading How to Stay Safe in the Kitchen with Kids?
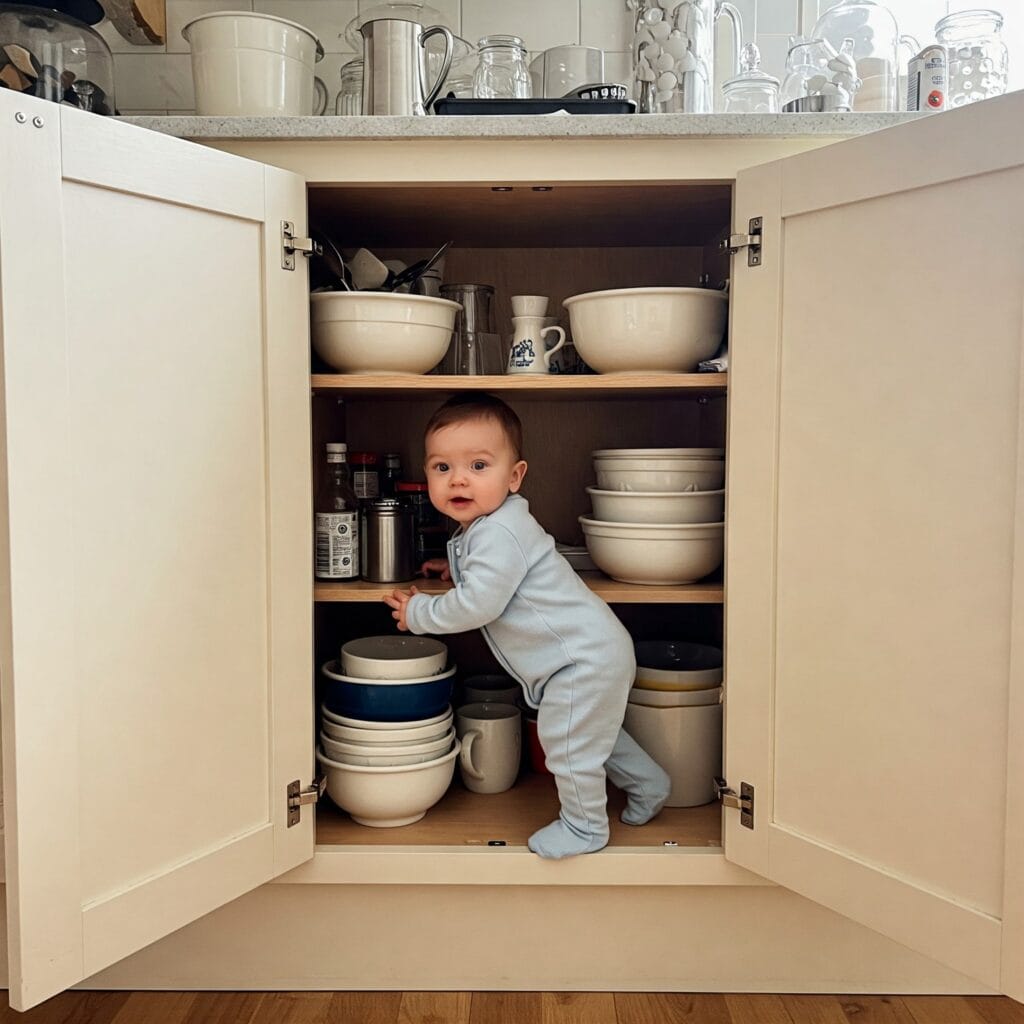
How to Keep My Baby Out of the Kitchen Cabinets?
Question: How to Keep My Baby Out of the Kitchen Cabinets? Answer: To keep your baby out of kitchen cabinets use childproof cabinet locks and latches. Remove tempting items from lower cabinets and redirect your baby’s attention elsewhere. Baby-Proofing Your Kitchen: A Guide to Cabinet Safety Curious babies love to explore. Kitchen cabinets, filled with … Continue reading How to Keep My Baby Out of the Kitchen Cabinets?

How to Childproof Kitchen Drawers?
Question: How to Childproof Kitchen Drawers? Answer: To childproof kitchen drawers use magnetic locks or adhesive latches inside drawers and cabinets. Adjustable straps work well for appliances and external handles. Essential Kitchen Drawer Safety for Children Curious toddlers explore their environment, especially kitchen drawers. These drawers often hold intriguing, yet potentially hazardous, items. This article … Continue reading How to Childproof Kitchen Drawers?

How to Baby Proof Cabinets Without Ruining Them?
Question: How to Baby Proof Cabinets Without Ruining Them? Answer: To baby-proof cabinets without ruining them, use magnetic locks or adhesive latches inside the cabinets and drawers. These easily removable options won’t damage the surfaces. Safeguarding Your Cabinets: Baby-Proofing Tips Curious little hands naturally explore everything, and cabinets, often filled with fascinating and sometimes dangerous … Continue reading How to Baby Proof Cabinets Without Ruining Them?
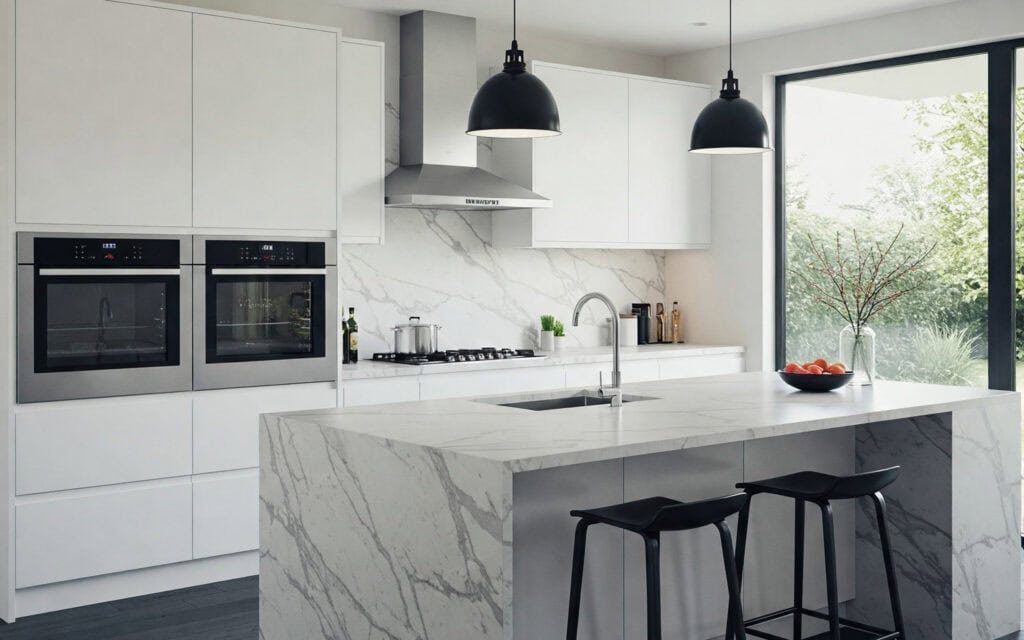
How Do You Childproof a Kitchen?
Question: How Do You Childproof a Kitchen? Answer: To childproof a kitchen secure cabinets and drawers with latches, store cleaning supplies out of reach, cover outlets, and keep appliance cords unplugged and away from curious hands. Never leave hot items unattended. Essential Kitchen Childproofing Strategies A safe kitchen is crucial for families with young children. … Continue reading How Do You Childproof a Kitchen?
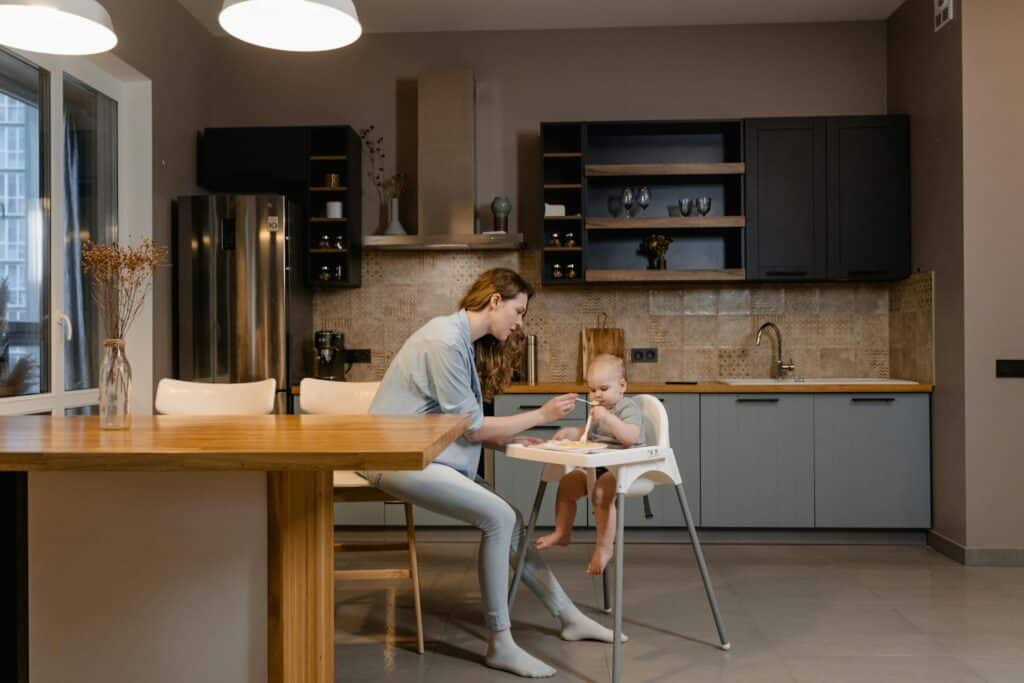
How to Baby Proof an Open Plan Kitchen?
Question: How to Baby Proof an Open Plan Kitchen? Answer: To baby proof an open plan kitchen secure cabinets and drawers with latches, install appliance locks, gate off hazardous areas or the entire kitchen, and cover electrical outlets. Keep cleaning supplies and sharp objects out of reach. Open Concept Kitchen Safety for Little Ones Open … Continue reading How to Baby Proof an Open Plan Kitchen?

How Do I Stop My Toddler From Opening Cupboards?
Question: How Do I Stop My Toddler From Opening Cupboards? Answer: To stop your toddler from opening cupboards use childproof locks or latches specifically designed for cabinets and drawers. These are readily available and easy to install. Toddler-Proofing Your Kitchen Cupboards Curious toddlers love to explore. Kitchen cupboards, full of interesting items, present a tempting … Continue reading How Do I Stop My Toddler From Opening Cupboards?

How Do I Childproof My Kitchen Entrance?
Question: How Do I Childproof My Kitchen Entrance? Answer: To childproof your kitchen entrance try installing a safety gate, using a retractable barrier, or implementing visual cues to deter access. Childproofing Your Kitchen Entrance: Options and Ideas Ensuring a safe environment for children often involves restricting access to potentially hazardous areas like the kitchen. This … Continue reading How Do I Childproof My Kitchen Entrance?

How Do I Keep My Child Out of the Kitchen?
Question: How Do I Keep My Child Out of the Kitchen? Answer: To help keep your child out of the kitchen use childproof cabinet locks and drawer latches. Install safety gates at the kitchen entrance and create engaging activities elsewhere. Creating a Child-Safe Kitchen Keeping children safe in the kitchen presents a common challenge for … Continue reading How Do I Keep My Child Out of the Kitchen?
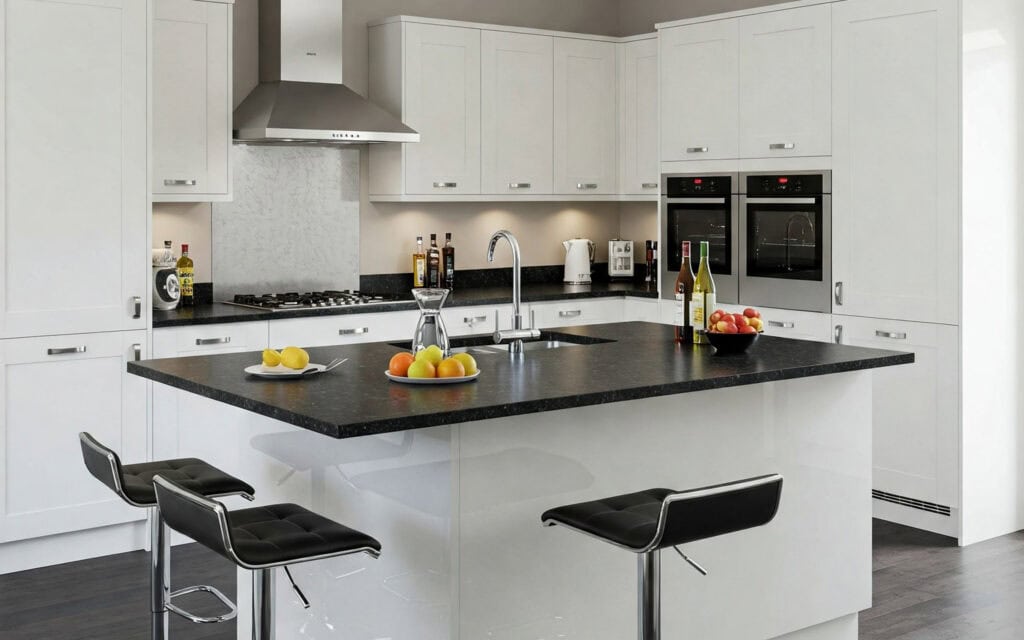
How Can We Make the Kitchen Safe for Infants?
Question: How Can We Make the Kitchen Safe for Infants? Answer: To make the kitchen safe for infants secure cabinets and drawers with latches. Keep appliances, cleaners, and sharp objects out of reach. Never leave hot items unattended. Creating a Secure Kitchen Environment for Your Little One Infants explore their surroundings with curiosity and boundless … Continue reading How Can We Make the Kitchen Safe for Infants?

At What Age Should You Start Baby Proofing a Kitchen?
Question: At What Age Should You Start Baby Proofing a Kitchen? Answer: The age you should start baby proofing a kitchen is around 4-6 months, before your baby becomes mobile. This allows time to create a safe environment for exploring. Baby-Proofing Your Kitchen Babies explore their world through touch, taste, and curiosity. Kitchens, full of … Continue reading At What Age Should You Start Baby Proofing a Kitchen?
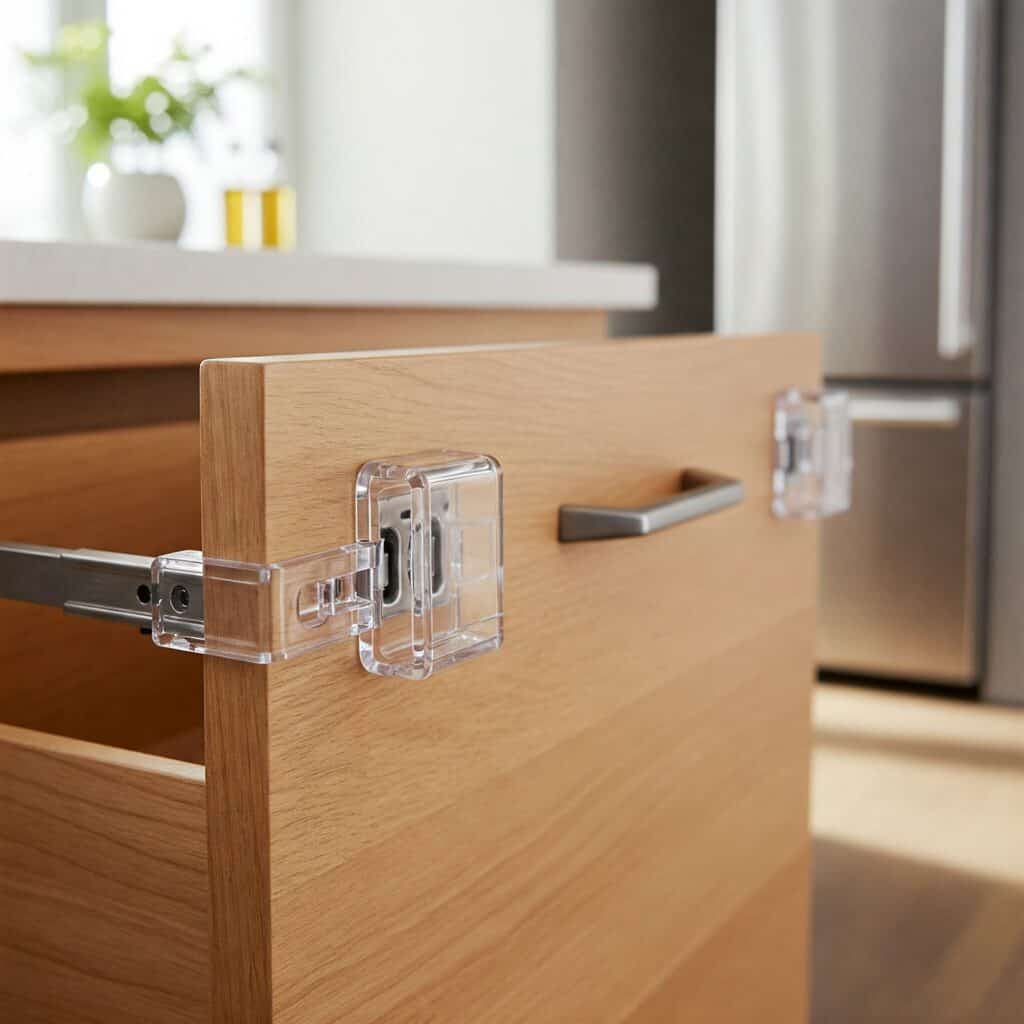
Can You Child Proof Kitchen Drawers?
Question: Can You Child Proof Kitchen Drawers? Answer: Yes, you can childproof kitchen drawers. Various products like magnetic locks, adhesive latches, and adjustable straps are available to prevent children from opening them. Protecting Little Hands The kitchen, the heart of many homes, becomes a fascinating yet potentially hazardous playground for curious toddlers. Those seemingly innocuous … Continue reading Can You Child Proof Kitchen Drawers?
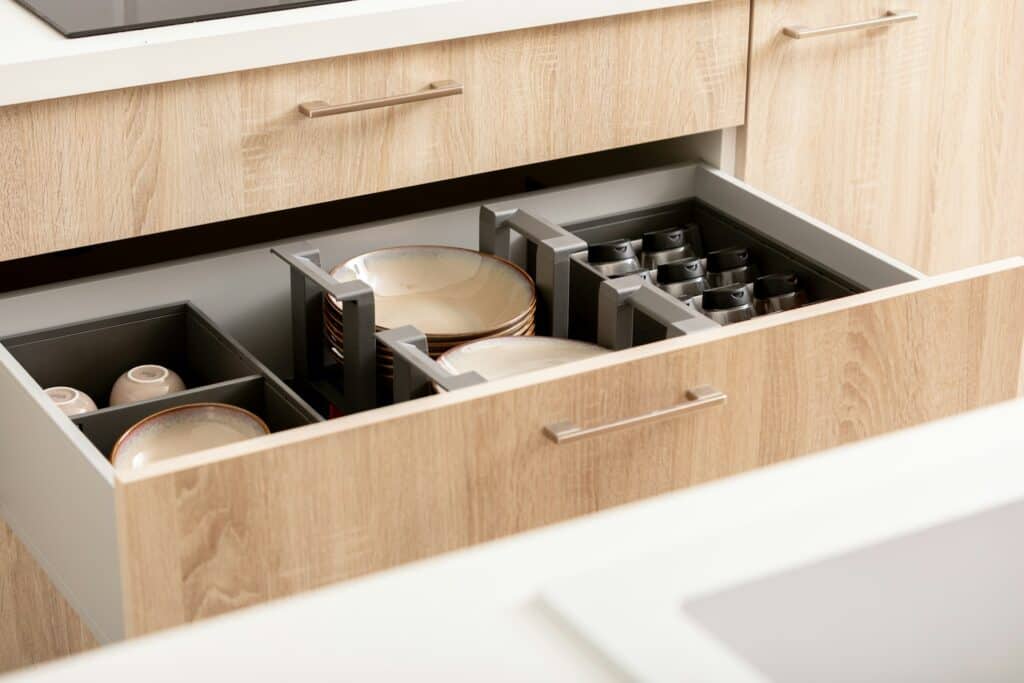
At What Age Can Most Children Open Cabinets and Drawers?
Question: At What Age Can Most Children Open Cabinets and Drawers? Answer: Most children can open cabinets and drawers between 6 and 12 months old, sometimes earlier. Childproofing: When Do Little Ones Master Cabinets and Drawers? Babies grow quickly. One day, they are immobile newborns, the next they are mobile explorers, eager to investigate every … Continue reading At What Age Can Most Children Open Cabinets and Drawers?

All About Child Proofing a Kitchen
Essential Kitchen Safety for Children Childproofing your kitchen is not just about preventing accidents; it’s about fostering a safe space where children can explore and learn. Creating a safe kitchen environment for children requires careful planning and action. This guide provides practical steps to child proofing your kitchen. It covers essential safety measures from appliance … Continue reading All About Child Proofing a Kitchen
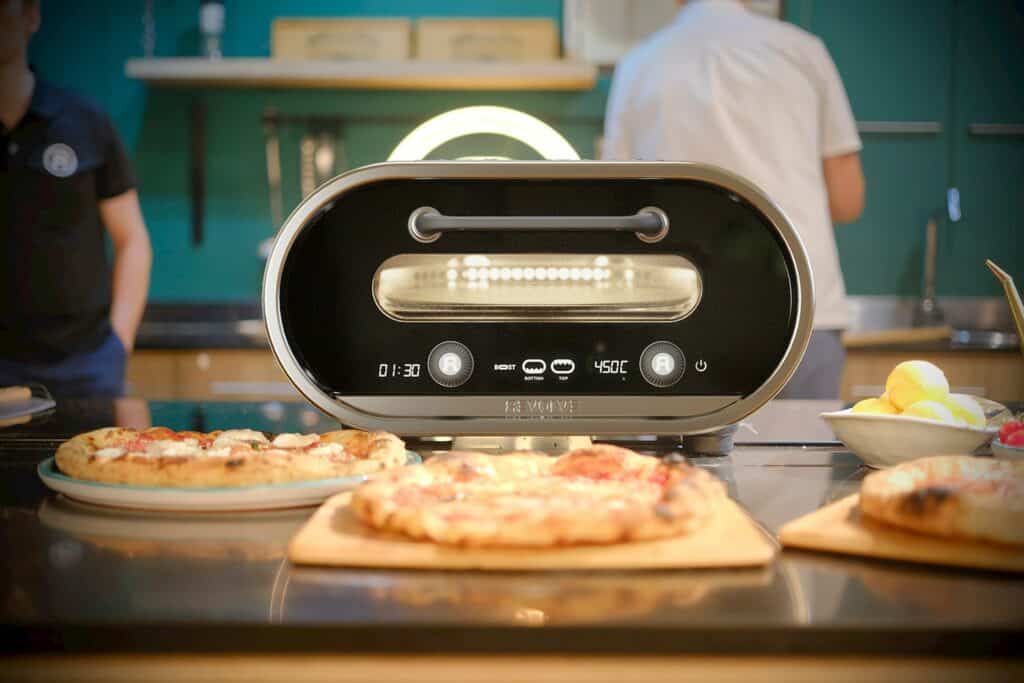
Do Countertop Pizza Ovens Need To Be Vented?
Question: Do Countertop Pizza Ovens Need To Be Vented? Answer: Countertop pizza ovens don’t *require* venting like large ovens, but they still produce smoke and heat. Good ventilation is highly recommended to prevent triggering smoke detectors and improve air quality. Countertop Pizza Oven Ventilation: Essential Considerations Countertop pizza ovens offer convenience and delicious results. A … Continue reading Do Countertop Pizza Ovens Need To Be Vented?

How Can I Hide My Kitchen Exhaust Ducts?
Question: How Can I Hide My Kitchen Exhaust Ducts? Answer: You can hide kitchen exhaust ducts by building a soffit or chase around them, integrate them into cabinetry, or use a decorative cover. For exposed ductwork, consider painting it to match the ceiling or walls. Concealing Kitchen Exhaust Ducts: Effective Strategies Kitchen exhaust ducts serve … Continue reading How Can I Hide My Kitchen Exhaust Ducts?

What is a Ductless Kitchen Fan?
Question: What is a Ductless Kitchen Fan? Answer: A ductless kitchen fan, also known as a recirculating range hood, filters air through charcoal filters to remove grease and odors and then recirculates the cleaned air back into the kitchen. It doesn’t vent outside. Ductless Kitchen Fans: A Simple Explanation Ductless kitchen fans offer a practical … Continue reading What is a Ductless Kitchen Fan?

Who Invented The Kitchen Triangle?
Question: Who invented the kitchen triangle? Answer: The kitchen triangle’s Lillian Gilbreth. It evolved in the 1920s from the University of Illinois School of Architecture’s “Lillian Gilbreth’s Kitchen Practical” efficiency studies. The History of the Kitchen Work Triangle The kitchen triangle represents a key concept in kitchen design. It connects the three main work areas: … Continue reading Who Invented The Kitchen Triangle?

What Is The U Shape Kitchen Triangle Rule?
Question: What Is The U Shape Kitchen Triangle Rule? Answer: The U-shape kitchen triangle rule recommends placing the refrigerator, sink, and stove in a U-shaped layout, with each leg between 4-9 feet and a total distance of 13-26 feet for optimal workflow. Optimizing Your Kitchen Workflow: The U-Shaped Layout The U-shaped kitchen layout offers a … Continue reading What Is The U Shape Kitchen Triangle Rule?
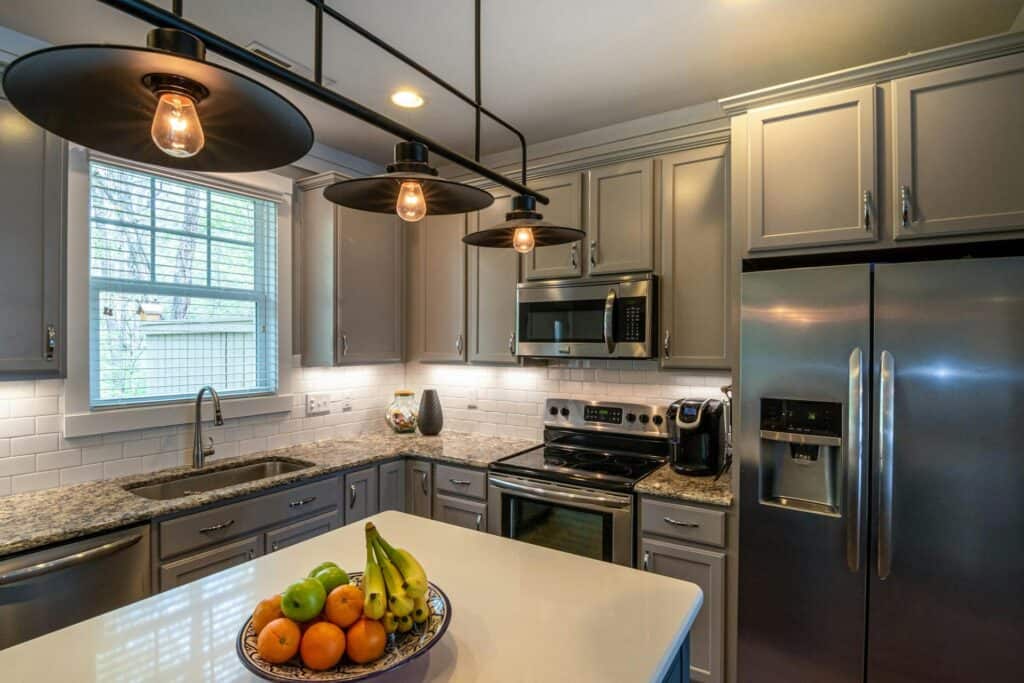
What Is The Kitchen Triangle Rule In Feng Shui?
Question: What Is The Kitchen Triangle Rule In Feng Shui? Answer: The kitchen triangle rule in feng shui relates to the placement of the stove (fire), sink (water), and refrigerator (earth). Ideally, these elements shouldn’t be directly next to each other to prevent conflicting energies. Feng Shui Kitchen Design: The Triangle Explained The kitchen serves … Continue reading What Is The Kitchen Triangle Rule In Feng Shui?
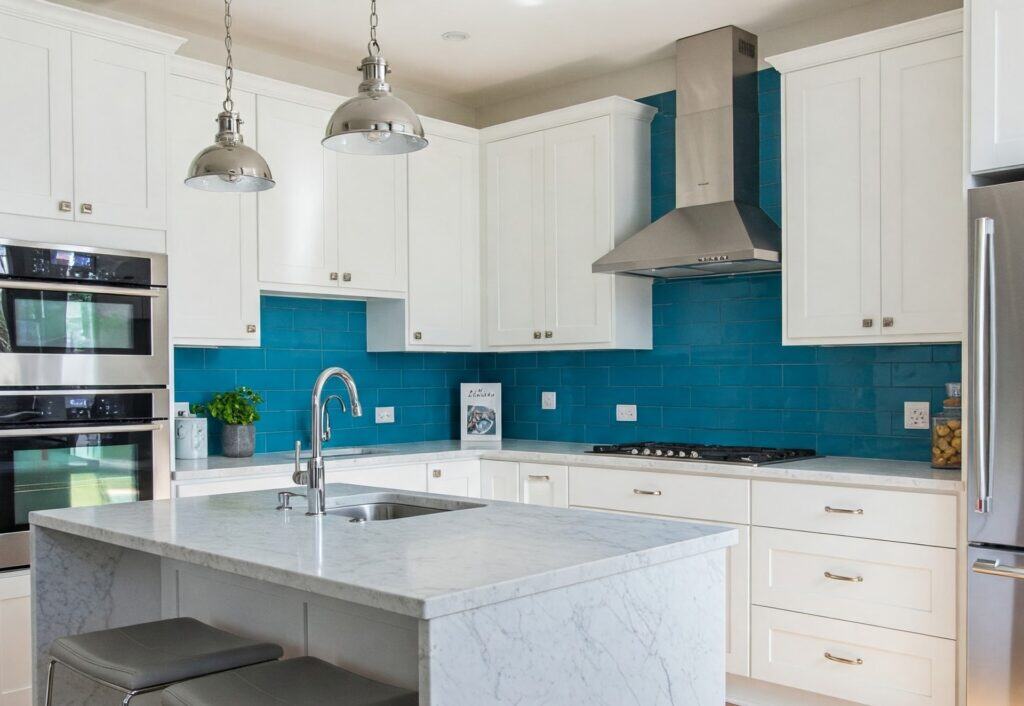
What Is The Kitchen Triangle Concept?
Question: What Is The Kitchen Triangle Concept? Answer: The kitchen triangle concept connects the three main work areas: the sink, refrigerator, and stove. It aims to create an efficient workspace by minimizing walking distance between these points. Understanding the Kitchen Work Triangle The kitchen triangle concept helps create an efficient kitchen layout. It connects the … Continue reading What Is The Kitchen Triangle Concept?
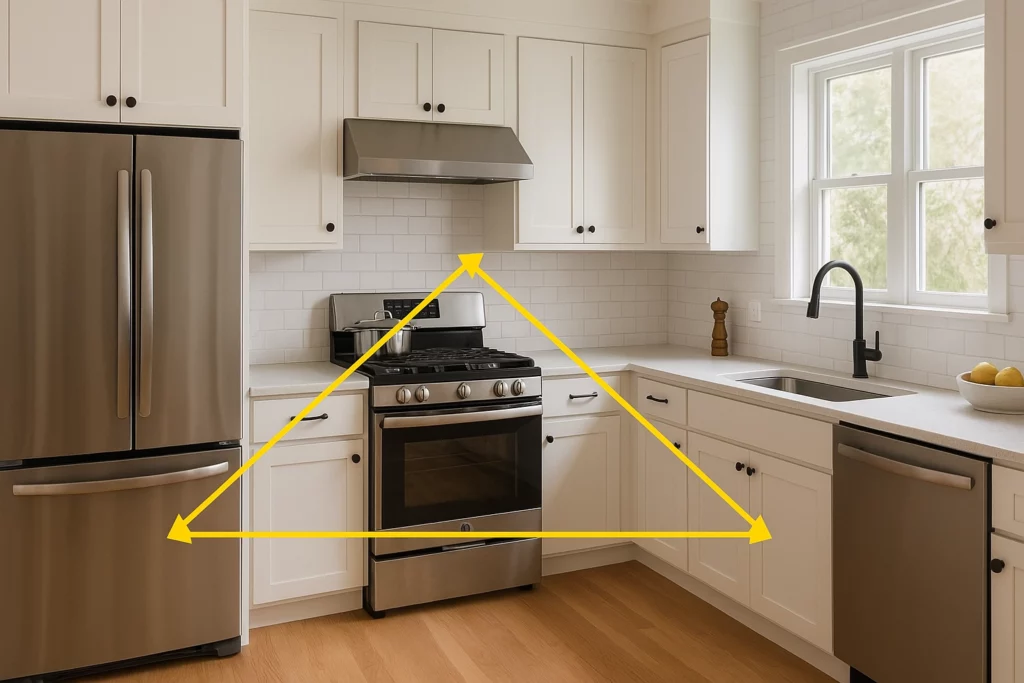
What Is The Ideal Kitchen Triangle?
Question: What Is The Ideal Kitchen Triangle? Answer: The ideal kitchen triangle connects the sink, stove, and refrigerator. Each leg should be between 4 and 9 feet, with a total distance of 13 to 26 feet, promoting efficient workflow. Kitchen Work Flow and the Triangle The kitchen triangle connects the three main work areas: the … Continue reading What Is The Ideal Kitchen Triangle?
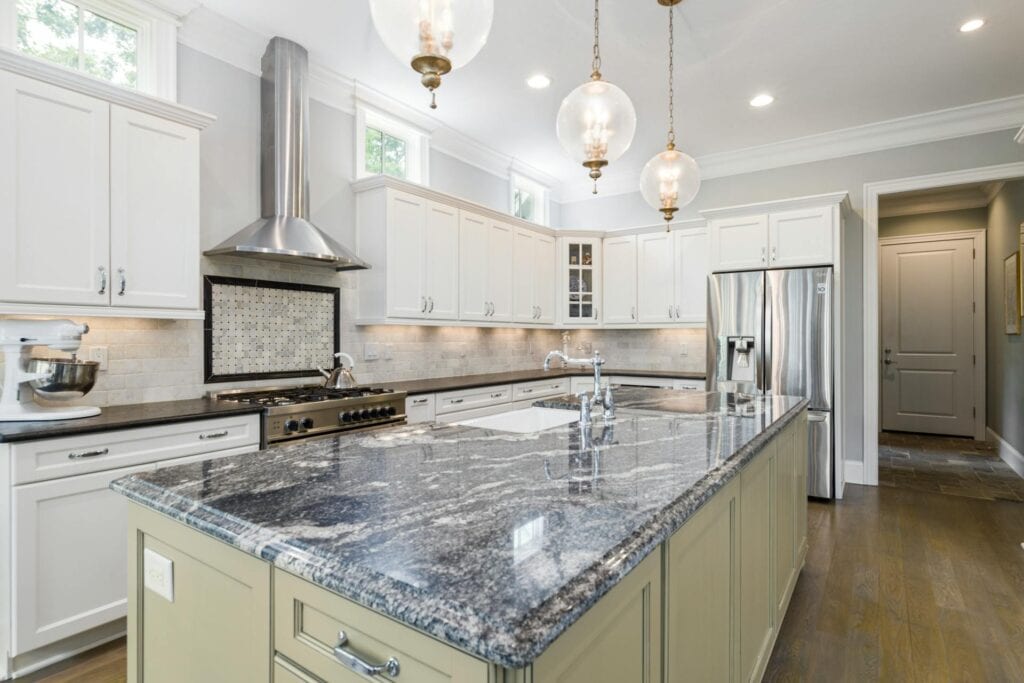
What Is The Golden Triangle In The Kitchen?
Question: What Is The Golden Triangle In The Kitchen? Answer: The kitchen’s golden triangle connects the stove, sink, and refrigerator. This design principle minimizes steps between these key areas for optimal workflow and efficiency. Kitchen Efficiency: The Golden Triangle Explained The kitchen serves as a central hub in many homes. A well-designed kitchen promotes smooth … Continue reading What Is The Golden Triangle In The Kitchen?
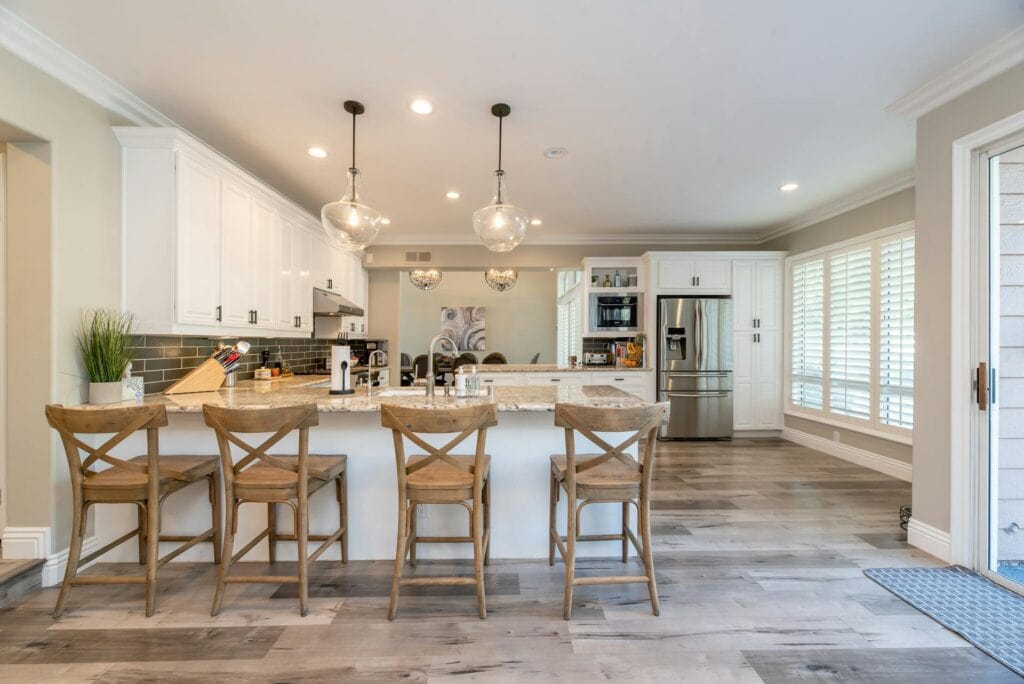
What Is The CM Rule For The Kitchen Triangle?
Question: What Is The CM Rule For The Kitchen Triangle? Answer: The CM rule for the kitchen triangle is the triangle’s sides should total between 366cm and 610cm, with no single leg shorter than 122cm and no leg longer than 274cm, for optimal workflow. The Kitchen Work Triangle Basics The kitchen triangle connects your refrigerator, … Continue reading What Is The CM Rule For The Kitchen Triangle?
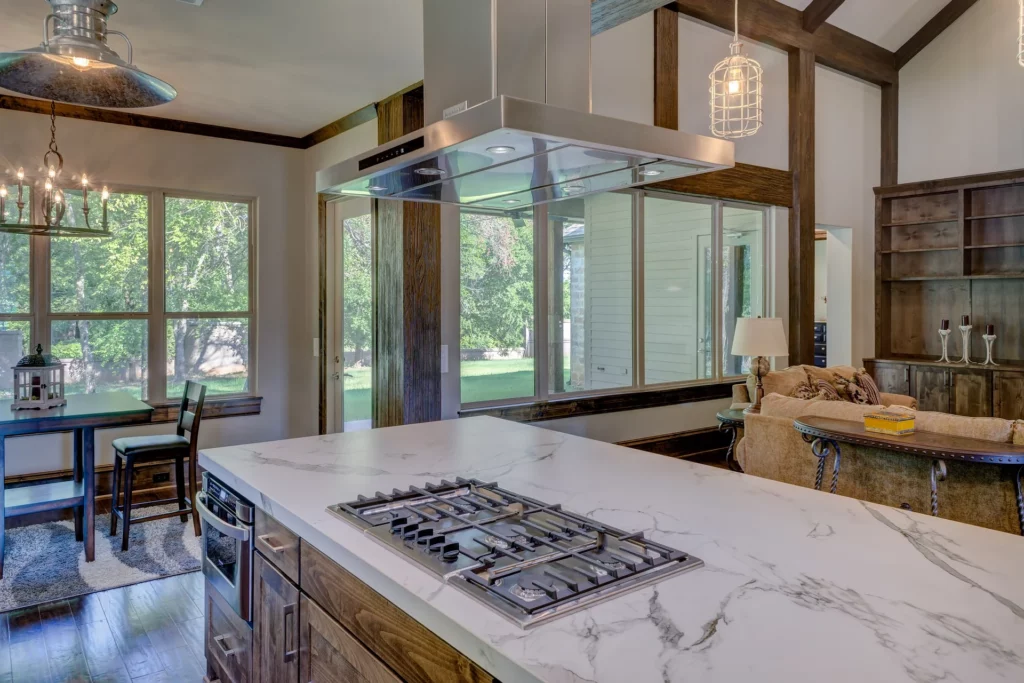
What Has Replaced The Kitchen Triangle?
Question: What Has Replaced The Kitchen Triangle? Answer: What has replaced the kitchen triangle is the kitchen work zone. This approach focuses on specific task areas, like prepping, cooking, and cleaning, rather than strict distances. Kitchen Design Evolves: Beyond the Triangle The kitchen triangle, once the gold standard of kitchen design, guided efficient workflows between … Continue reading What Has Replaced The Kitchen Triangle?
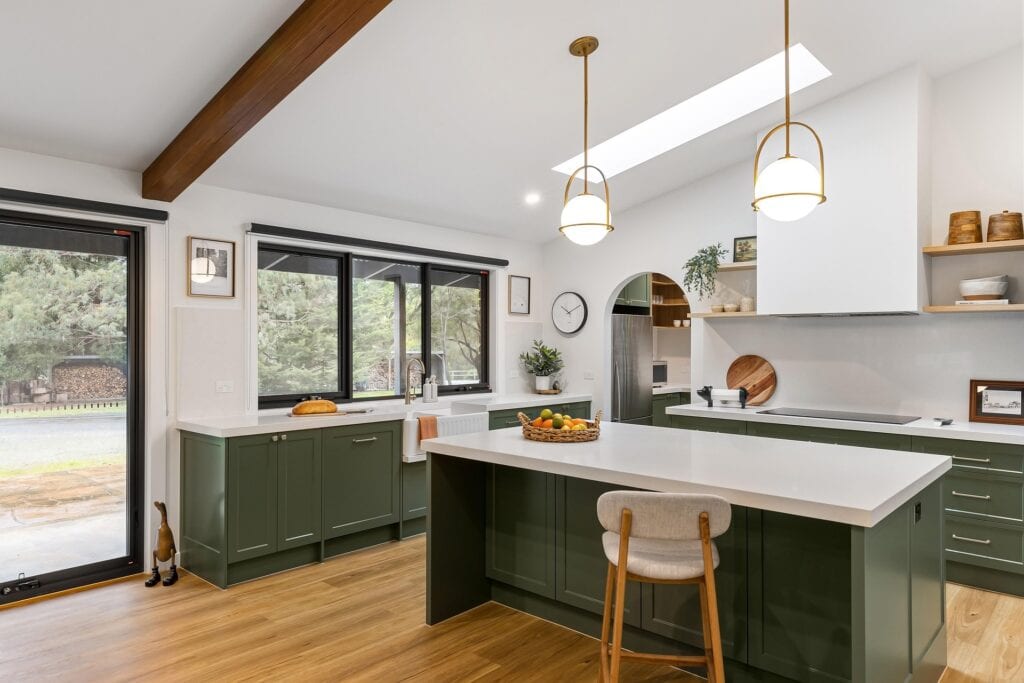
What Are The Disadvantages Of A Kitchen Triangle?
Question: What Are The Disadvantages Of A Kitchen Triangle? Answer: The disadvantages of a kitchen triangle include they can be inflexible for modern kitchen layouts, non-inclusive of multiple cooks, and impractical for very small or very large kitchens. It also prioritizes efficiency over other design considerations. Kitchen Triangle Limitations The kitchen triangle, a design concept … Continue reading What Are The Disadvantages Of A Kitchen Triangle?

How Does The Kitchen Triangle Work?
Question: How Does The Kitchen Triangle Work? Answer: The kitchen triangle works by connecting the sink, stove, and refrigerator, creating an efficient workspace. It minimizes walking distance between these key areas, improving workflow during meal preparation. Understanding the Kitchen Work Triangle The kitchen work triangle represents a simple yet effective design principle. It connects the … Continue reading How Does The Kitchen Triangle Work?

Does The Kitchen Triangle Still Work?
Question: Does The Kitchen Triangle Still Work? Answer: Yes, the kitchen triangle still works and is still a useful design principle for efficient kitchens. However, modern kitchen layouts and work zones mean it’s not always strictly necessary or feasible. The Kitchen Work Triangle: A Modern Assessment The kitchen triangle, a design principle connecting the sink, … Continue reading Does The Kitchen Triangle Still Work?

All About The Kitchen Triangle
The Efficient Kitchen: Understanding the Work Triangle The kitchen triangle connects the three main work areas: the sink, the cooktop, and the refrigerator. This design principle promotes efficiency and ease of movement. This guide explains the kitchen triangle’s function, benefits, and ways to optimize its use in your kitchen design. For more information Let’s Talk … Continue reading All About The Kitchen Triangle
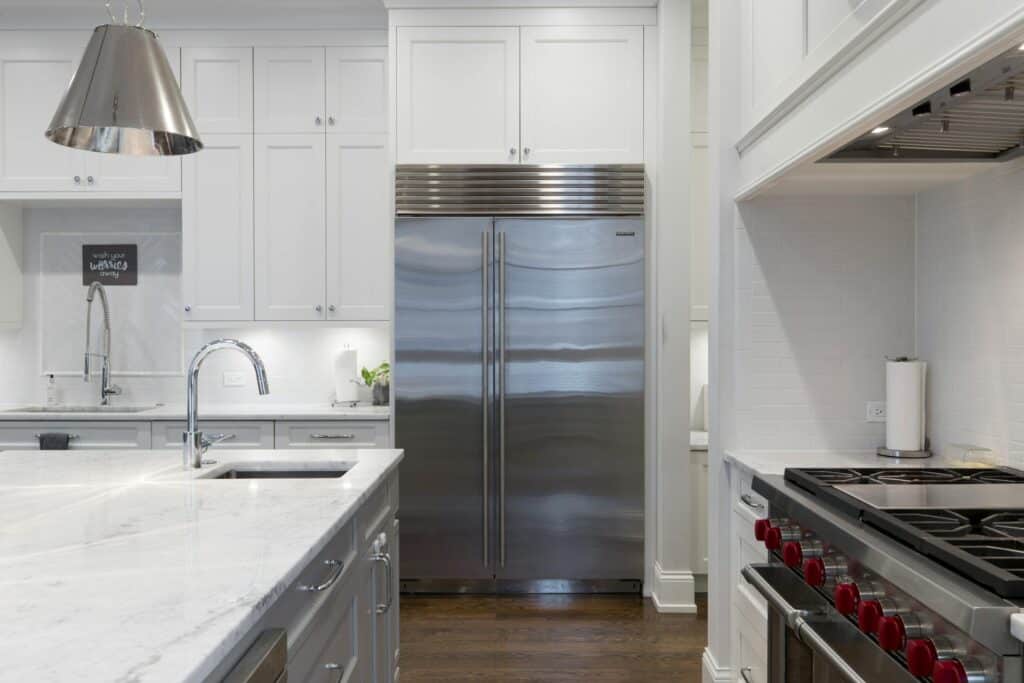
What is the Difference Between a Range Hood and a Vent Hood?
Question: What is the Difference Between a Range Hood and a Vent Hood? Answer: While both range hoods and vent hoods remove air, their installation and ducting configurations can vary. A vent hood is a specific type of range hood that vents air outside. A range hood can be either ducted or ductless. Both range … Continue reading What is the Difference Between a Range Hood and a Vent Hood?
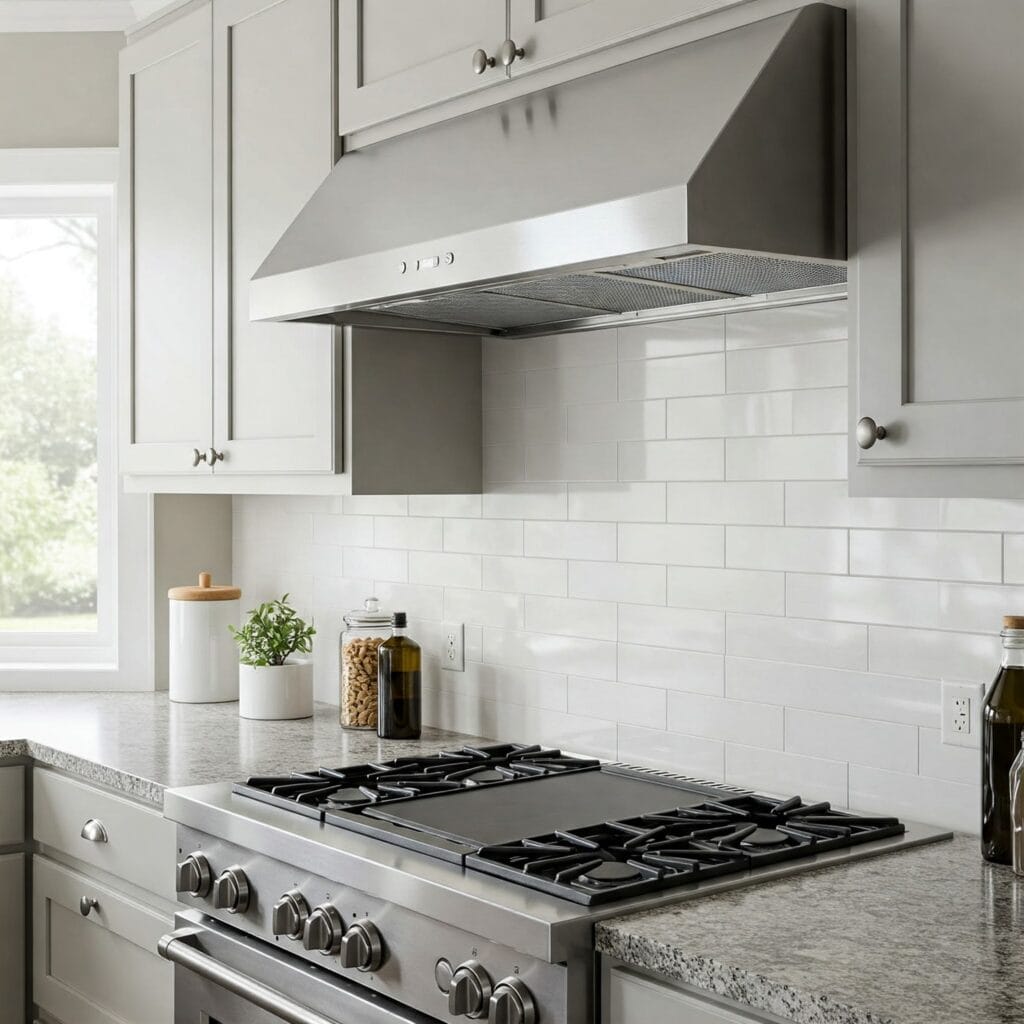
What Extractor Fan Does Not Need Ducting?
Question: What Extractor Fan Does Not Need Ducting? Answer: A recirculating extractor fan does not need ducting. It filters air through charcoal, removing odours and grease, then returns the cleaned air to the room. Extractor Fans: Ducting and Alternatives Extractor fans are essential for maintaining indoor air quality. They help remove excess moisture, odors, and … Continue reading What Extractor Fan Does Not Need Ducting?
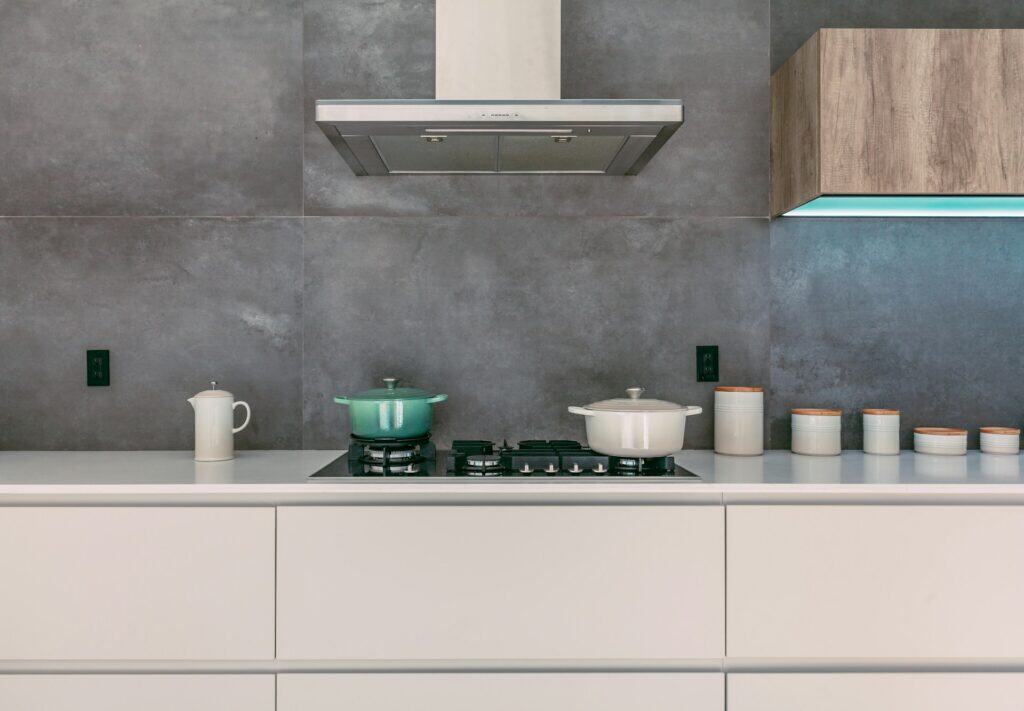
What is the Best Alternative To an Extractor Fan in the Kitchen?
Question: What is the Best Alternative To an Extractor Fan in the Kitchen? Answer: Some of the best alternatives to an extractor fan include opening windows for natural ventilation, using a cooker hood with a charcoal filter, or employing an air purifier can effectively improve kitchen air quality. Freshen Up Your Kitchen: Exploring Extractor Fan … Continue reading What is the Best Alternative To an Extractor Fan in the Kitchen?

Is it Legal To Have a Stove Without a Hood?
Question: Is it Legal To Have a Stove Without a Hood? Answer: It depends on local building codes. While not always legally required, a hood improves ventilation and safety. Check your local regulations for specific requirements. Stove Ventilation: Hood Requirements and Alternatives Is it legal to have a stove without a hood? Many homeowners ask … Continue reading Is it Legal To Have a Stove Without a Hood?

What Can I Use Instead of an Extractor Fan in My Kitchen?
Question: What Can I Use Instead of an Extractor Fan in My Kitchen? Answer: What you can use instead of an extractor fan includes opening windows for ventilation, using a cooker hood with a charcoal filter, or placing a portable air purifier near your stove. Kitchen Ventilation Alternatives Extractor fans offer effective kitchen ventilation. However, … Continue reading What Can I Use Instead of an Extractor Fan in My Kitchen?
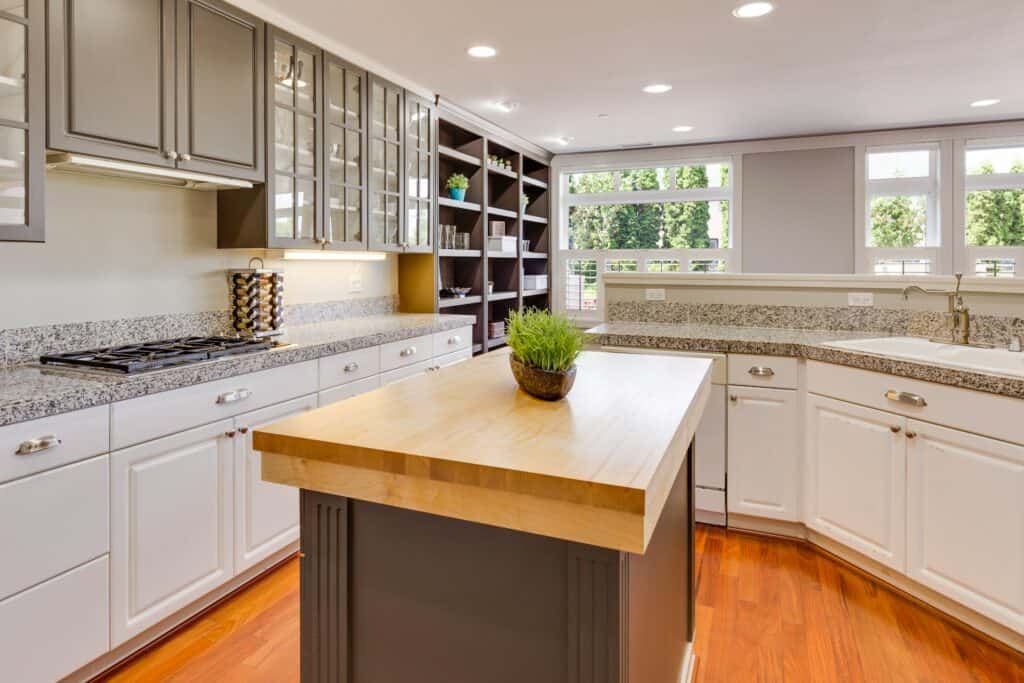
How Do You Ventilate a Kitchen Without a Range Hood?
Question: How Do You Ventilate a Kitchen Without a Range Hood? Answer: To ventilate a kitchen without a range hood open windows, use a powerful fan, consider a downdraft vent, or employ an over-the-range microwave with built-in ventilation. Effective Kitchen Ventilation Strategies Without a Range Hood Cooking generates heat, steam, and odors. A range hood … Continue reading How Do You Ventilate a Kitchen Without a Range Hood?

How Do You Vent an Indoor Pizza Oven?
Question: How Do You Vent an Indoor Pizza Oven? Answer: You can vent an indoor pizza oven by using a dedicated hood system specifically designed for high-temperature cooking. This ensures proper removal of smoke and heat. Indoor Pizza Oven Venting: Essential Guide Making delicious pizza at home requires proper ventilation for your indoor pizza oven. … Continue reading How Do You Vent an Indoor Pizza Oven?
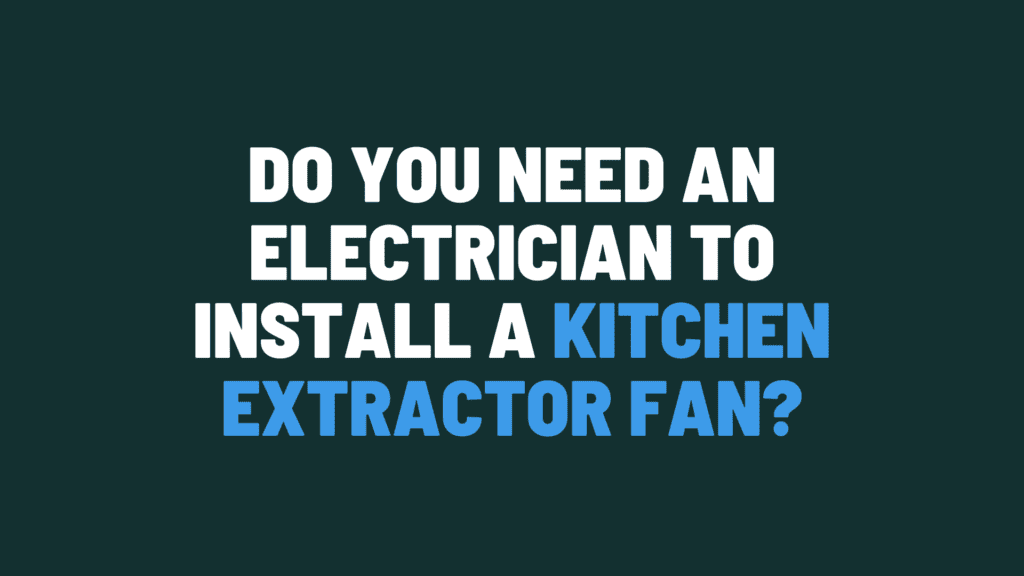
Do You Need an Electrician To Install a Kitchen Extractor Fan?
Question: Do You Need an Electrician To Install a Kitchen Extractor Fan? Answer: You should get an electrician for an kitchen extractor fan. Extractor fans require wiring into the mains electricity supply, which should be done by a qualified electrician for safety and compliance with building regulations. Some simpler models may be pluggable into an … Continue reading Do You Need an Electrician To Install a Kitchen Extractor Fan?

Do You Need an Electrician To Install a Ductless Range Hood?
Question: Do You Need an Electrician To Install a Ductless Range Hood? Answer: Whether or not you need an electrician to install a ductless range hood depends on several factors. If the range hood plugs into a standard outlet, likely no. If it requires new wiring or a dedicated circuit, then yes, consult a qualified … Continue reading Do You Need an Electrician To Install a Ductless Range Hood?
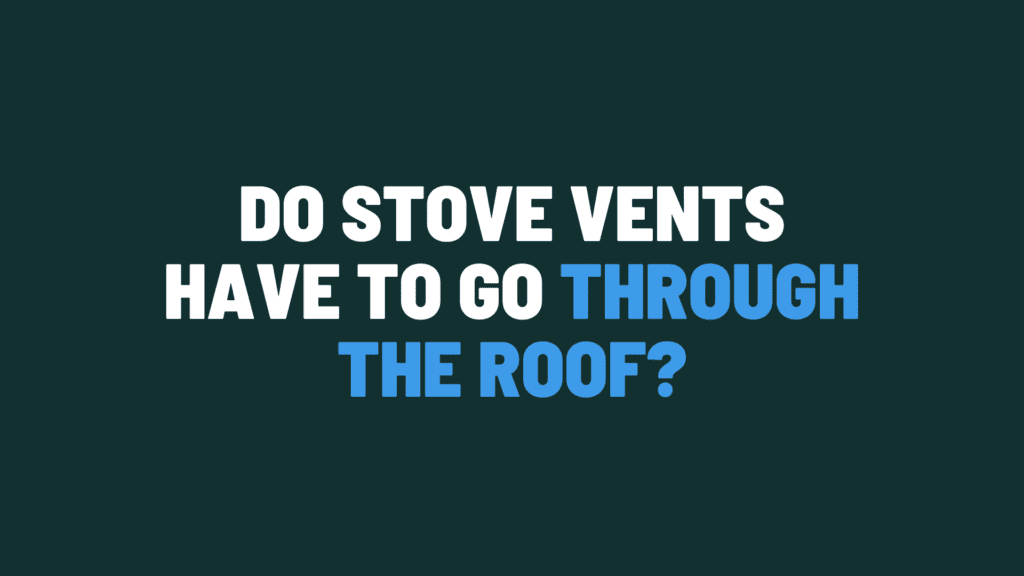
Do Stove Vents Have To Go Through the Roof?
Question: Do Stove Vents Have To Go Through the Roof? Answer: Stove vents don’t always have to go through the roof. While roofing is common and often preferred, venting through a side wall is sometimes possible depending on local codes and the stove type. Understanding Stove Vent Options Proper stove ventilation is important for a … Continue reading Do Stove Vents Have To Go Through the Roof?

