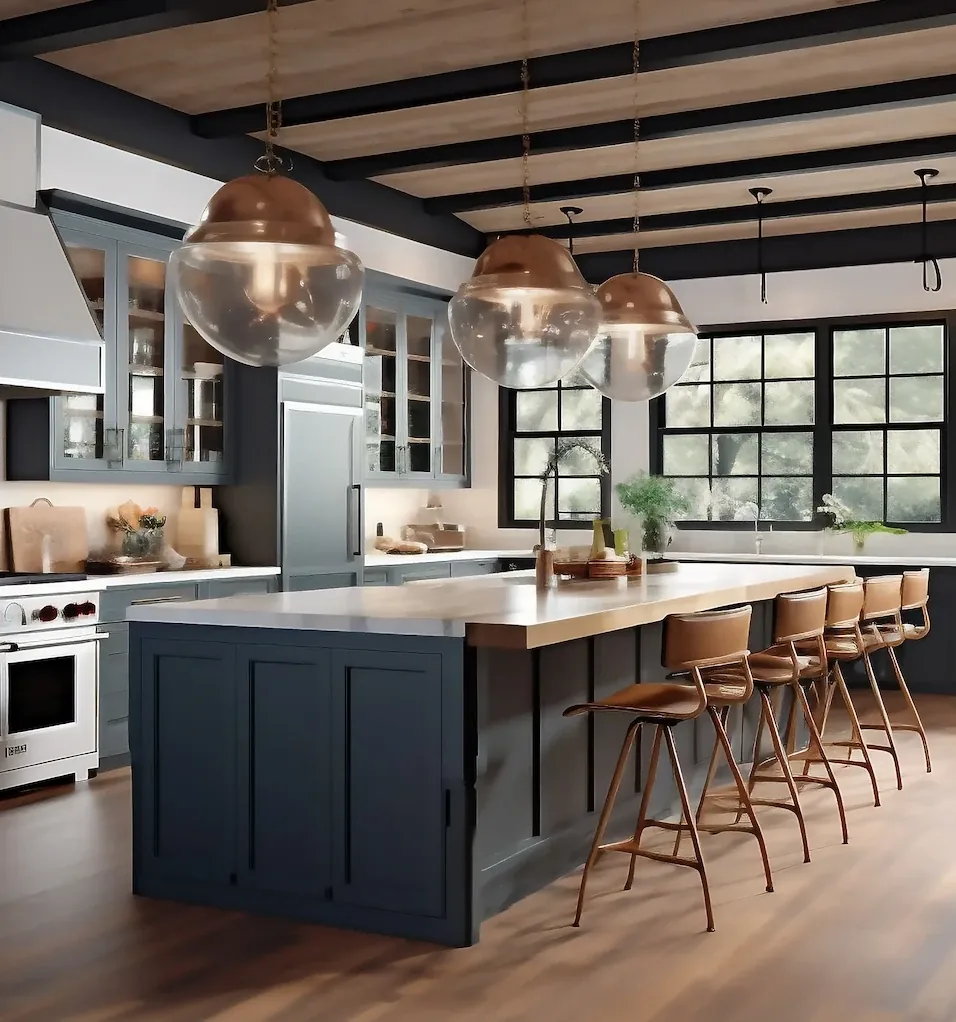Kitchens: The Latest, Top Articles
Get the most recent kitchen news and trends.
Articles: Everything Cabinets
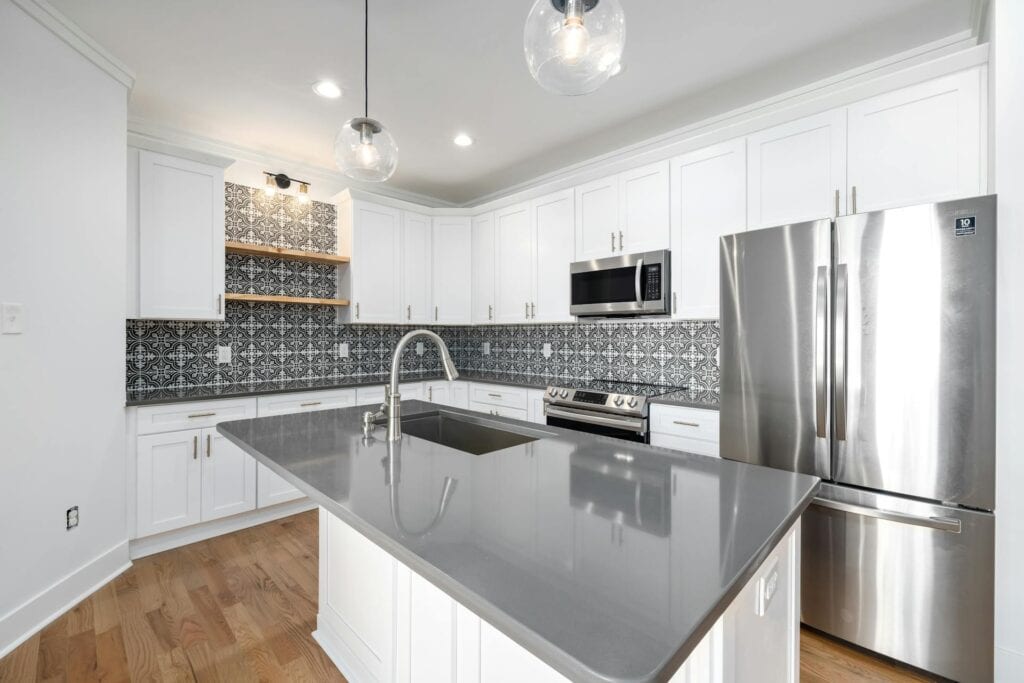
Why Do Undermount Kitchen Sinks Fall?
Question: Why Do Undermount Kitchen Sinks Fall? Answer: Undermount kitchen sinks typically fall due to improper installation. Common failures include using only silicone sealant instead of a strong epoxy adhesive, insufficient support from clips or brackets, and the combined, constant weight of the sink, water, and a garbage disposal stressing a weak bond over time. … Continue reading Why Do Undermount Kitchen Sinks Fall?
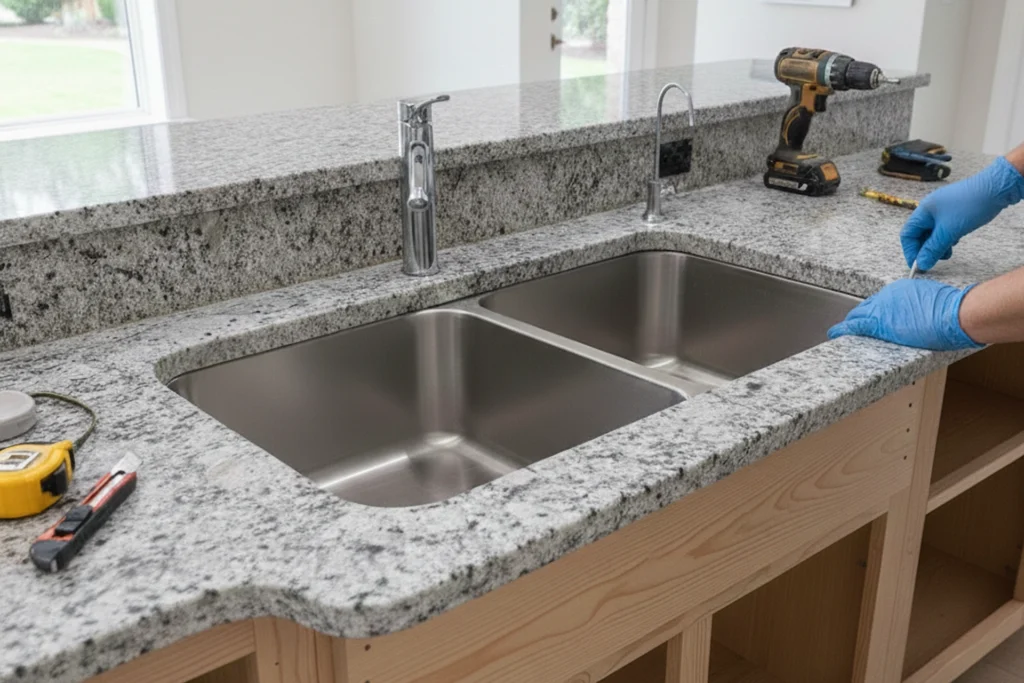
What Holds an Undermount Kitchen Sink in Place?
Question: What Holds an Undermount Kitchen Sink in Place? Answer: Undermount kitchen sink are held in place by a dual system: a strong, waterproof silicone adhesive that bonds it to the countertop, and mechanical clips or brackets. The clips are screwed into the countertop’s underside, providing the primary mechanical support. How Undermount Sinks Are Secured … Continue reading What Holds an Undermount Kitchen Sink in Place?
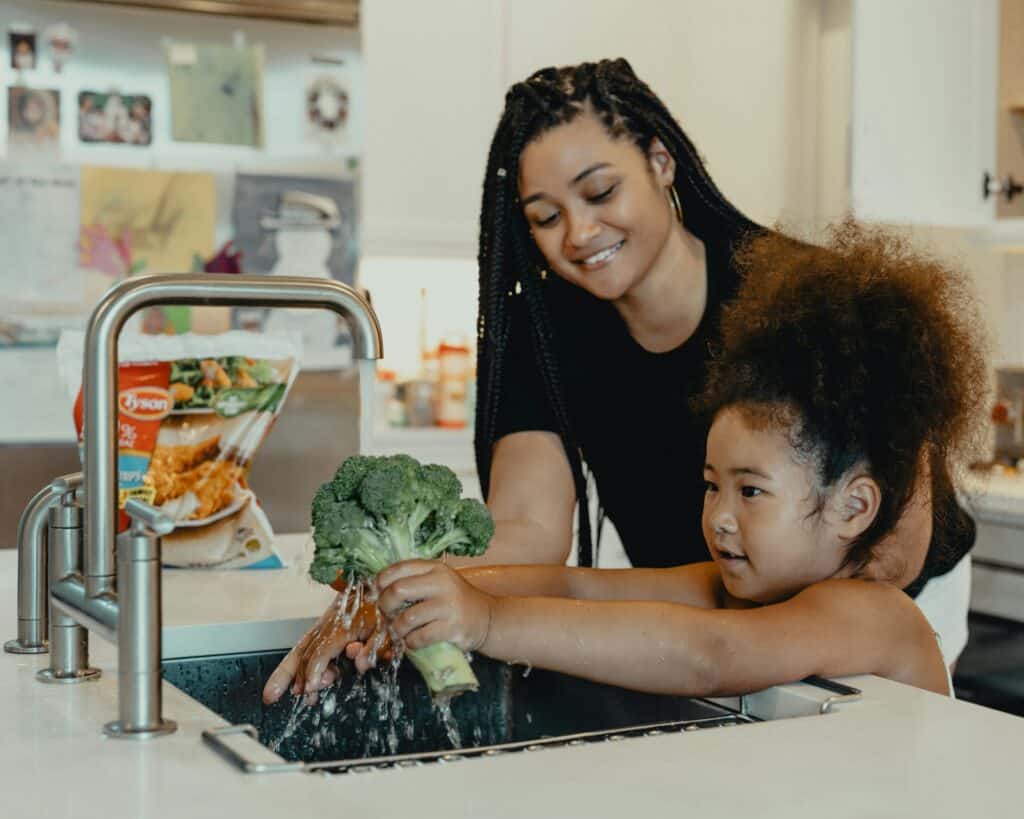
What Are the Negatives of Undermount Kitchen Sinks?
Question: What Are the Negatives of Undermount Kitchen Sinks? Answer: Primary negatives of undermount sinks include higher installation costs and incompatibility with laminate countertops. The rim where the sink meets the counter can trap grime and be difficult to clean. Faucet holes are drilled directly into the counter, and replacement is complex and expensive. Potential … Continue reading What Are the Negatives of Undermount Kitchen Sinks?
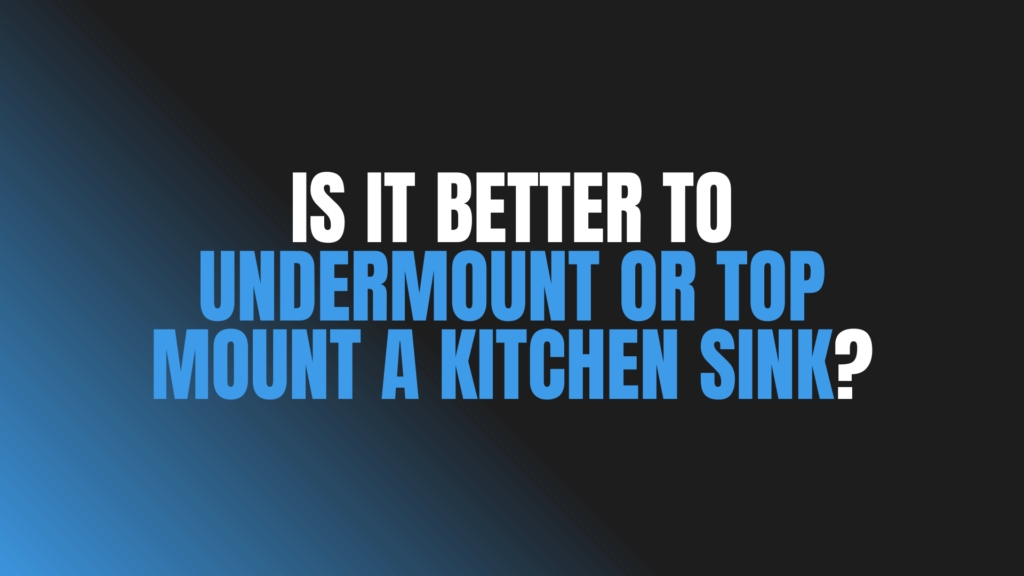
Is It Better to Undermount or Top Mount a Kitchen Sink?
Question: Is It Better to Undermount or Top Mount a Kitchen Sink? Answer: Whether or not it is better to undermount or top mount a kitchen sink depends on your countertop and budget. Undermount sinks offer a seamless look and easy cleanup for solid surfaces. Top-mount sinks are more affordable, easier to install, and compatible … Continue reading Is It Better to Undermount or Top Mount a Kitchen Sink?
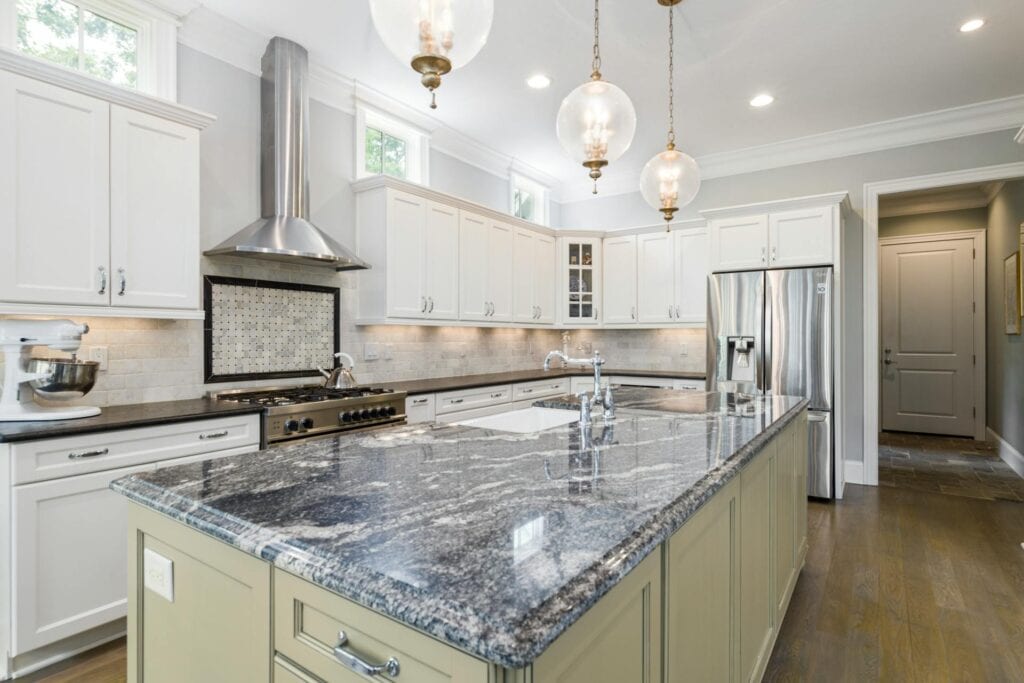
Do Undermount Kitchen Sinks Fall Out?
Question: Do Undermount Kitchen Sinks Fall Out? Answer: An undermount sink falling out is rare and almost always due to improper installation. Failure occurs when installers rely only on adhesive. Correct installation requires mechanical fasteners, like clips or brackets, to fully support the sink’s weight, ensuring it remains secure. The Truth About Undermount Sink Stability … Continue reading Do Undermount Kitchen Sinks Fall Out?

What Is the Most Popular Kitchen Sink Size?
Question: What Is the Most Popular Kitchen Sink Size? Answer: The most popular kitchen sink size is 30 to 33 inches wide. This dimension fits comfortably within a standard 36-inch base cabinet, accommodating both single and double bowl styles, making it a versatile and common choice for most homes. The Most Common Kitchen Sink Dimensions … Continue reading What Is the Most Popular Kitchen Sink Size?
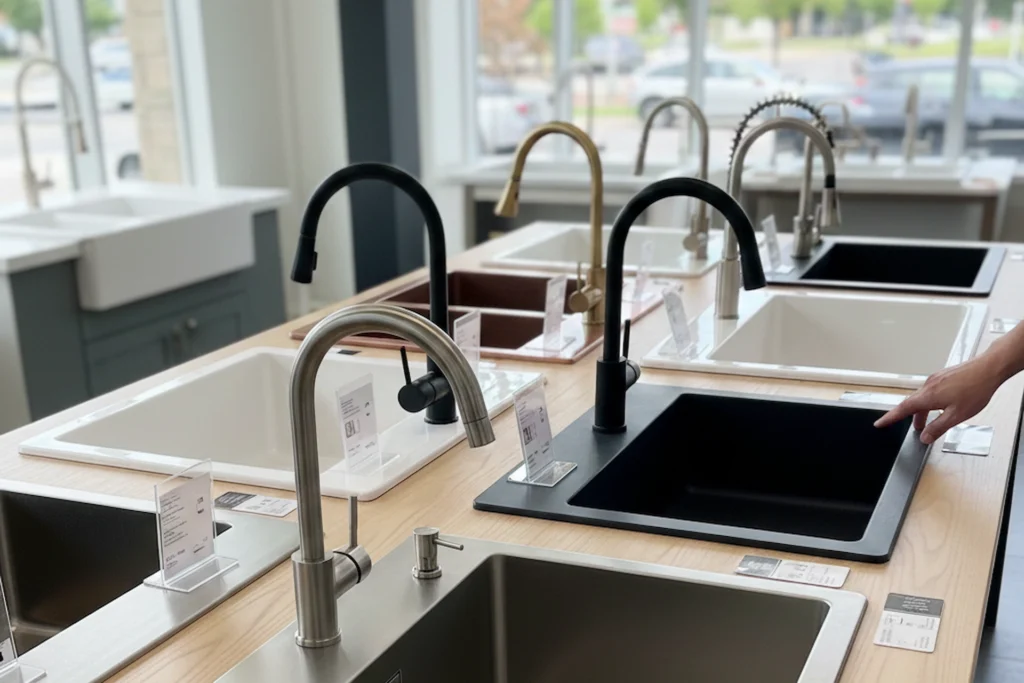
What To Look For When Buying a Kitchen Sink?
Question: What To Look For When Buying a Kitchen Sink? Answer: When looking for a kitchen kitchen consider material (stainless steel, granite), configuration (single/double bowl), and installation type (undermount/top-mount). Also, check the size to ensure it fits your cabinet base and suits your daily tasks for optimal durability and function. Choosing the Right Kitchen Sink … Continue reading What To Look For When Buying a Kitchen Sink?
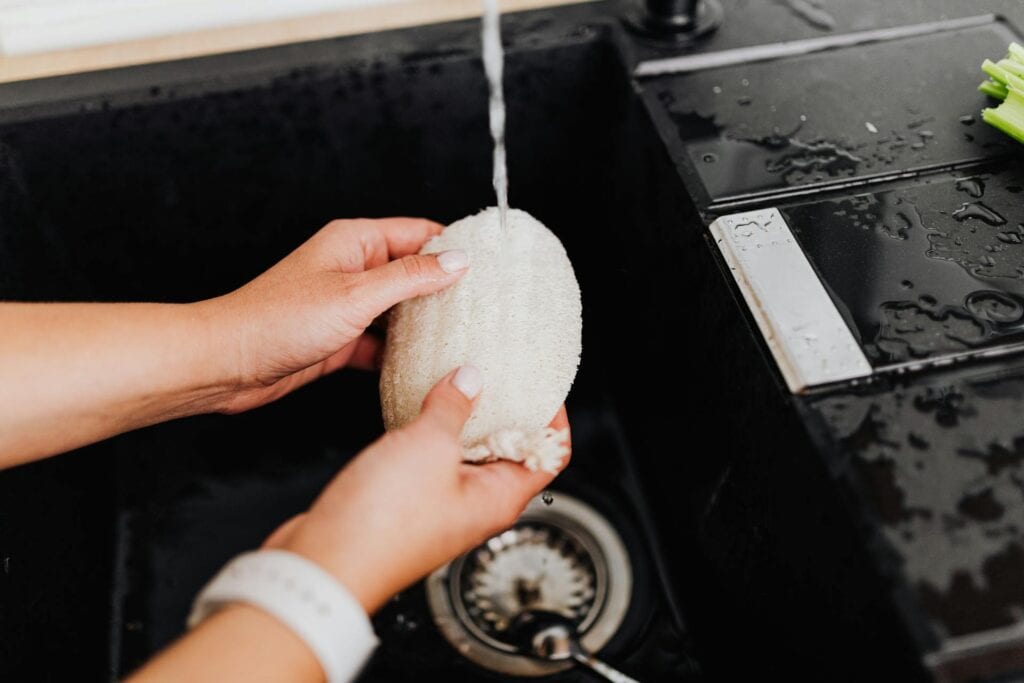
What Is the Best Kitchen Sink That Doesn’t Scratch or Stain?
Question: What Is the Best Kitchen Sink That Doesn’t Scratch or Stain? Answer: The best kitchen sink that doesn’t scratch or stain are granite composite and fireclay sinks are the best options. These dense, non-porous materials are exceptionally durable, resisting scratches, heat, and discoloration from food, ensuring a long-lasting, clean appearance. Finding the Perfect Scratch … Continue reading What Is the Best Kitchen Sink That Doesn’t Scratch or Stain?
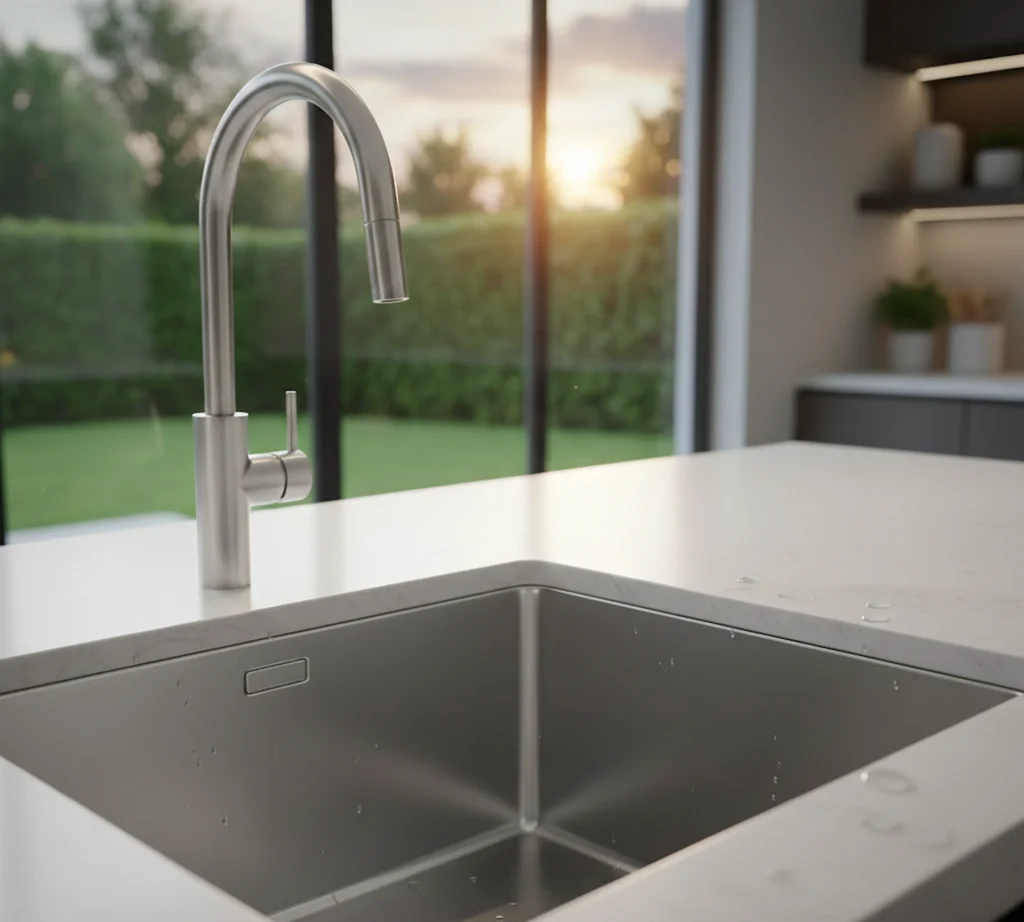
What Gauge Is a High Quality Kitchen Sink?
Question: What Gauge Is a High Quality Kitchen Sink? Answer: For a high-quality kitchen sink, a lower gauge number is better as it indicates thicker steel. 16-gauge is a premium, durable choice that reduces noise, while 18-gauge is also an excellent, widely available option. Thicker steel better resists dents and vibration. Choosing a Kitchen Sink: … Continue reading What Gauge Is a High Quality Kitchen Sink?
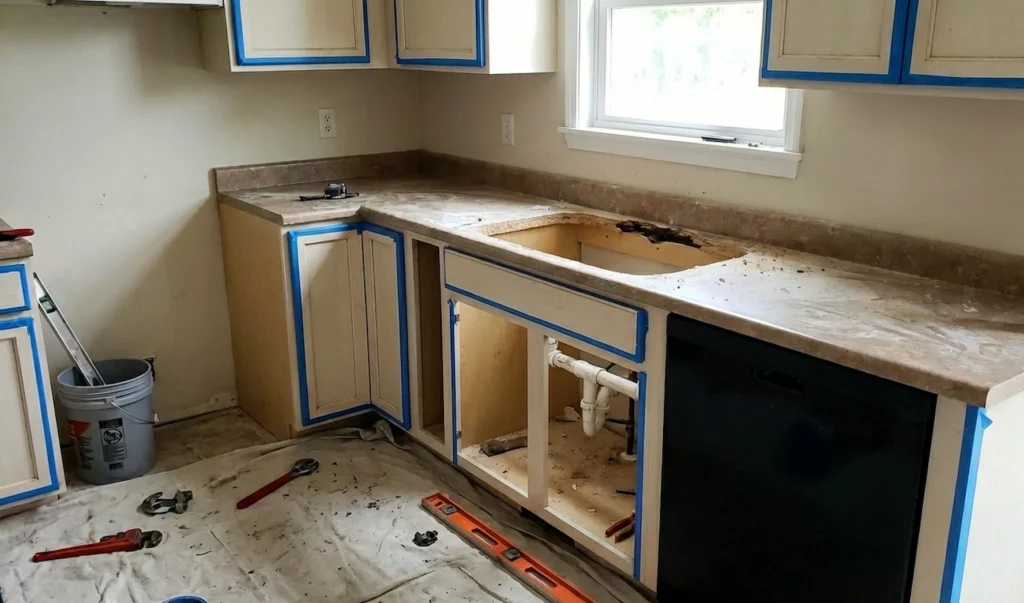
How To Prep for Kitchen Sink Replacement?
Question: How To Prep for Kitchen Sink Replacement? Answer: To prep for kitchen sink replacement, first shut off the water supply. Clear the cabinet below and place a bucket to catch water. Disconnect the supply lines and drain trap. Then, loosen the clips or cut the sealant securing the old sink to the countertop. Getting … Continue reading How To Prep for Kitchen Sink Replacement?
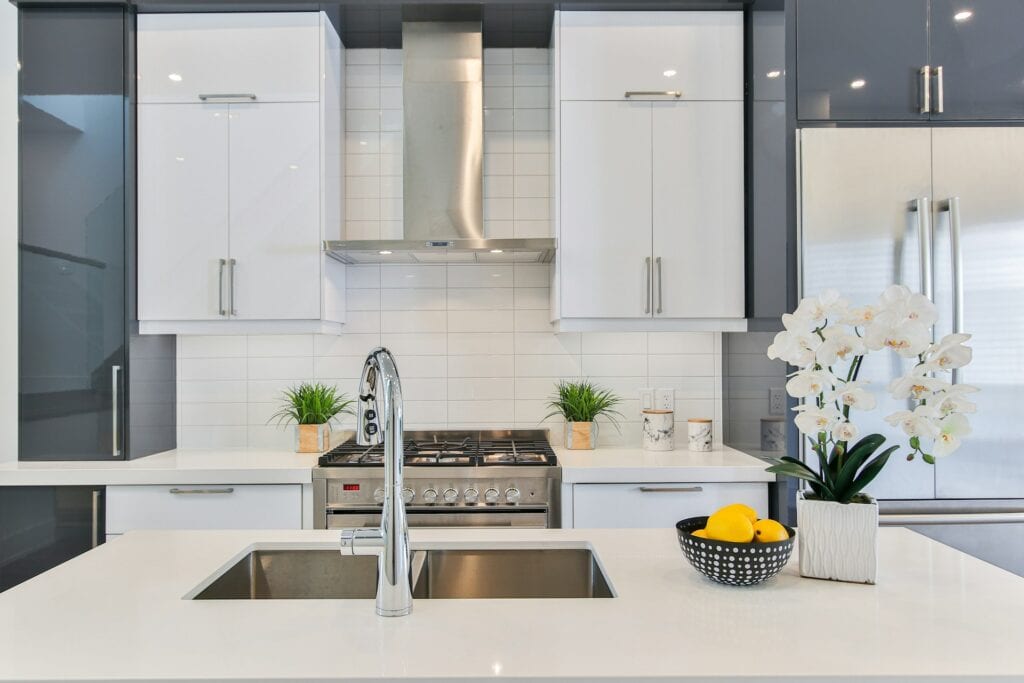
Why Should a Kitchen Have More Than One Sink?
Question: Why Should a Kitchen Have More Than One Sink? Answer: A kitchen should have more than one sink to boost efficiency and hygiene. A second sink creates separate zones for tasks like raw food prep and dishwashing. This improves workflow, especially for multiple cooks, and helps prevent cross-contamination, making the kitchen more functional and … Continue reading Why Should a Kitchen Have More Than One Sink?
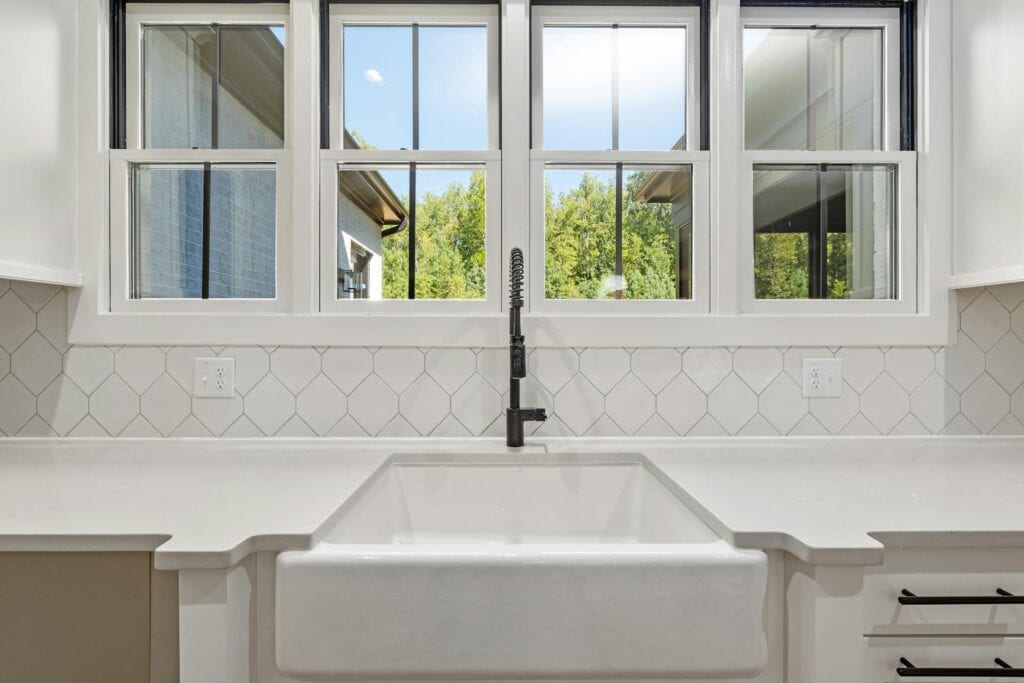
Why Are Some Kitchen Sinks So Expensive?
Question: Why Are Some Kitchen Sinks So Expensive? Answer: Some kitchen sinks are so expensive as prices reflect the material (fireclay, copper, thick-gauge steel), brand reputation, and craftsmanship. Complex designs, handmade construction, and advanced features like integrated workstations also contribute significantly to the higher cost compared to standard, mass-produced models. Why Kitchen Sink Prices Vary … Continue reading Why Are Some Kitchen Sinks So Expensive?

How Long Do Kitchen Sinks Typically Last?
Question: How Long Do Kitchen Sinks Typically Last? Answer: How long a kitchen sink typically lasts depends heavily on the material. Stainless steel can last 15-30 years, while more durable options like enameled cast iron, fireclay, or stone can last 50 years or more with proper care and maintenance. The Lifespan of Your Kitchen Sink … Continue reading How Long Do Kitchen Sinks Typically Last?
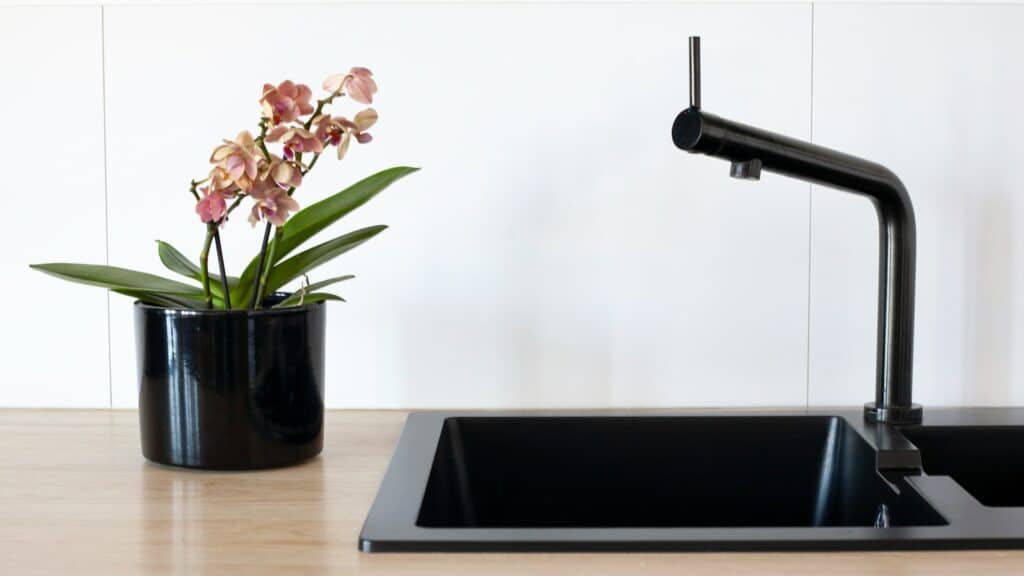
Are Overmount Sinks Kitchen Outdated?
Question: Are Overmount Sinks Kitchen Outdated? Answer: While undermount sinks are more popular in modern designs, overmount sinks are not outdated. They remain a practical, budget-friendly choice valued for easy installation. Updated low-profile designs and materials have kept them relevant for many kitchen styles, especially for DIY remodels or specific aesthetics. Are Overmount Kitchen Sinks … Continue reading Are Overmount Sinks Kitchen Outdated?
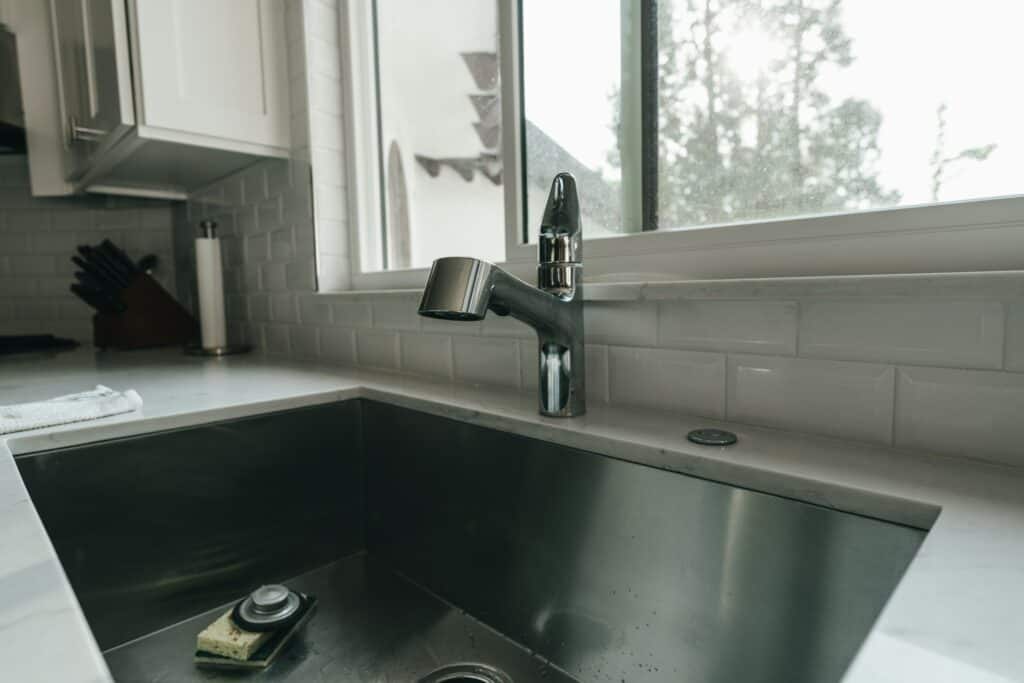
Are Deeper Kitchen Sinks Always Better?
Question: Are Deeper Kitchen Sinks Always Better? Answer: Deeper kitchen sinks are not always better. While they hide dishes and reduce splashing, very deep sinks (10+ inches) can cause back strain for some users. The ideal depth depends on your height and comfort, balancing capacity with ergonomics. Standard 8-9 inch depths are often best. Is … Continue reading Are Deeper Kitchen Sinks Always Better?
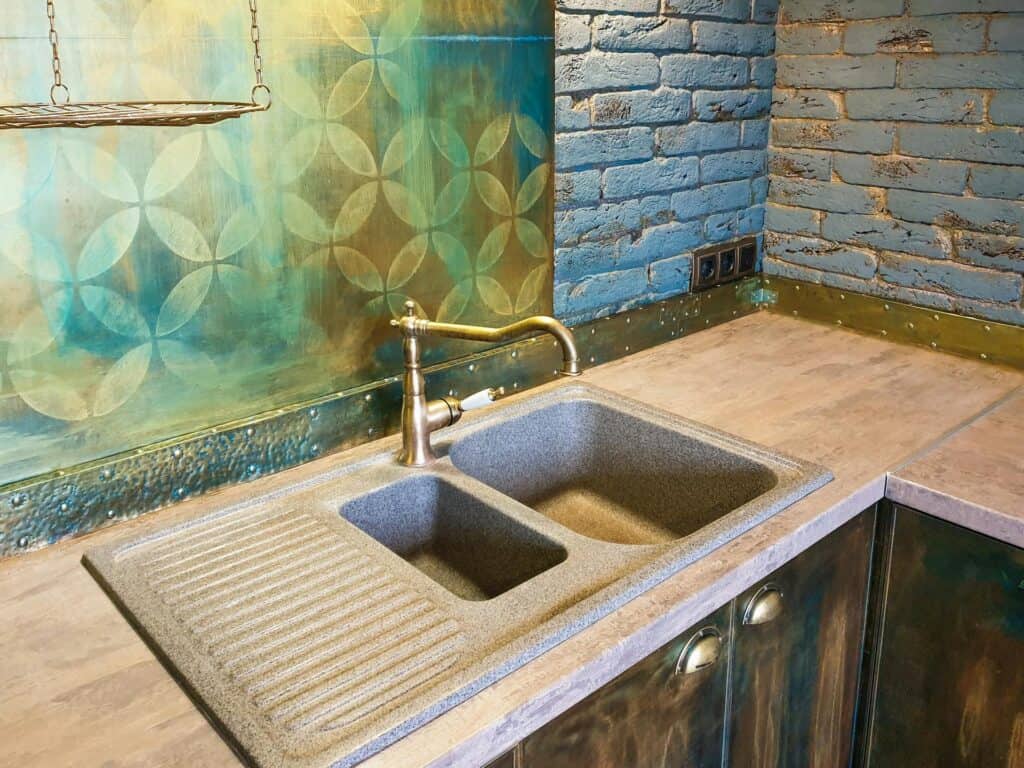
What Is the Second Small Kitchen Sink Called?
Question: What Is the Second Small Kitchen Sink Called? Answer: A second small kitchen sink is most commonly called a prep sink. It is primarily used for food preparation tasks like washing vegetables. Other common names include a bar sink or an island sink, depending on its location and function. What Is That Small Second … Continue reading What Is the Second Small Kitchen Sink Called?
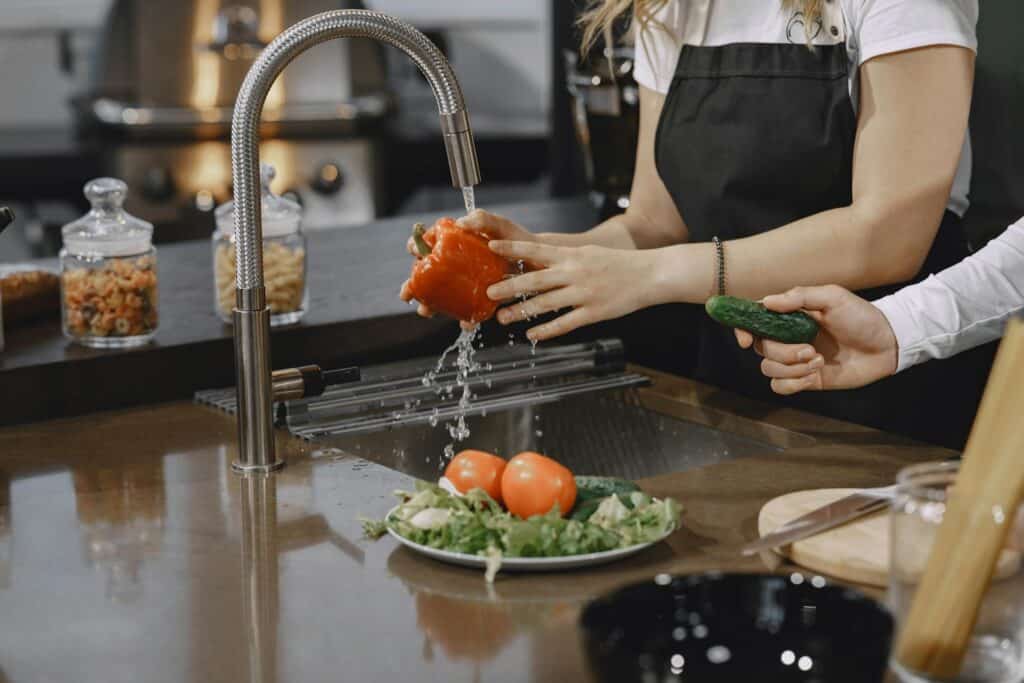
What Is the Easiest Kitchen Sink To Maintain?
Question: What Is the Easiest Kitchen Sink To Maintain? Answer: Stainless steel and quartz composite sinks are the easiest to maintain. Both materials are highly durable, non-porous, and resistant to stains, heat, and scratches. Simple cleaning with soap and water is usually sufficient, making them practical, low-maintenance choices for any busy kitchen. Finding the Easiest … Continue reading What Is the Easiest Kitchen Sink To Maintain?
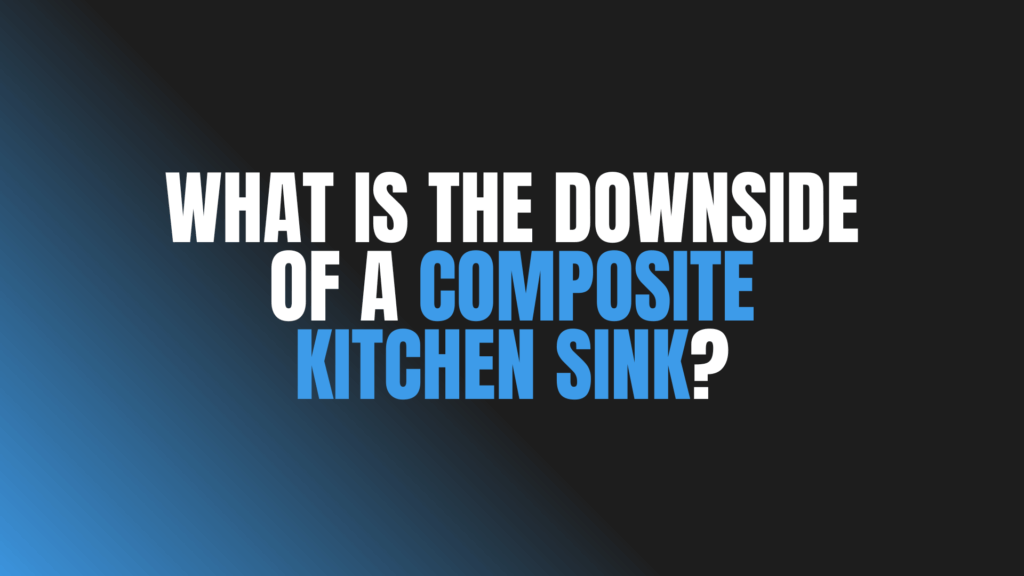
What Is the Downside of a Composite Kitchen Sink?
Question: What Is the Downside of a Composite Kitchen Sink? Answer: The downsides of composite sinks include that they can be less durable against heavy impacts, leading to potential scratches or chips. Lighter colors may stain from liquids like coffee or wine if not cleaned quickly, while darker colors can show water spots. They may … Continue reading What Is the Downside of a Composite Kitchen Sink?
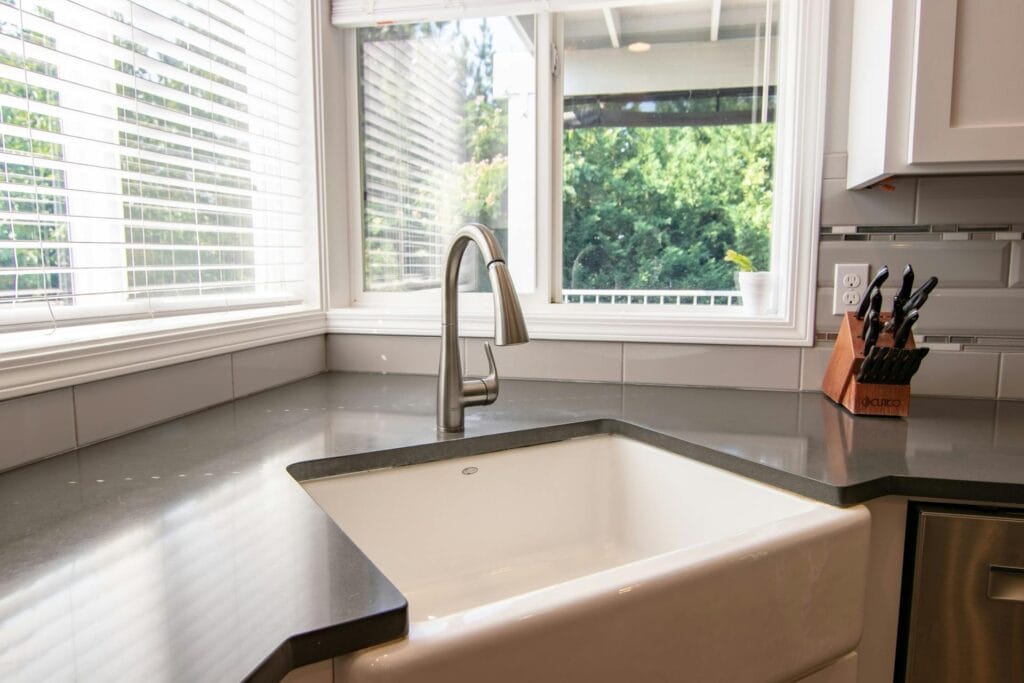
What Is a Good Thickness for a Kitchen Sink?
Question: What Is a Good Thickness for a Kitchen Sink? Answer: A good kitchen sink thickness, measured in gauge, is between 16 and 18. Lower gauges mean thicker, more durable steel that better resists dents and noise. For optimal quality and longevity in a home kitchen, 16-gauge is often recommended as the best choice. Choosing … Continue reading What Is a Good Thickness for a Kitchen Sink?
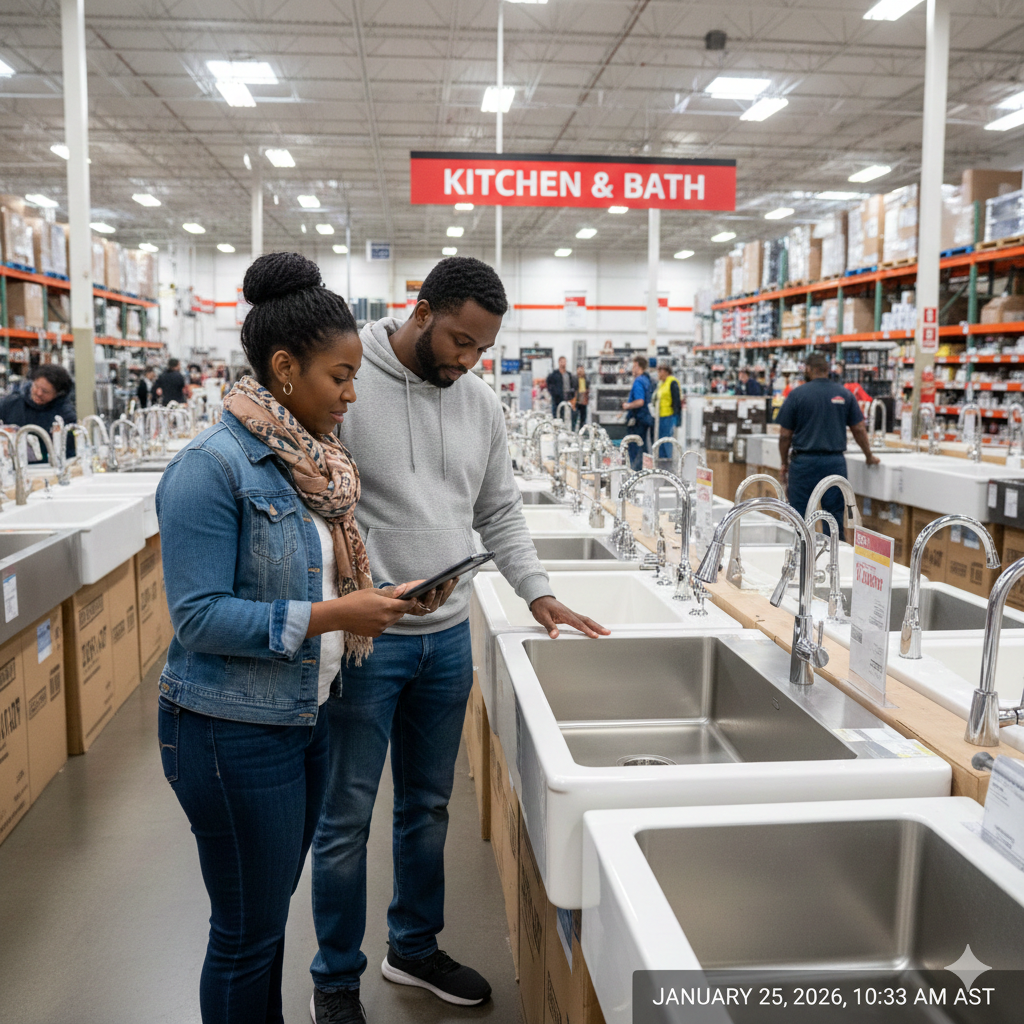
How To Pick a New Kitchen Sink?
Question: How To Pick a New Kitchen Sink? Answer: To pick a new kitchen sink, consider factors such as material (stainless steel, fireclay), configuration (single or double bowl), and mounting style (undermount, top-mount). Also, ensure the sink fits your cabinet size and budget to match your kitchen’s style and functional needs. Choosing a New Kitchen … Continue reading How To Pick a New Kitchen Sink?
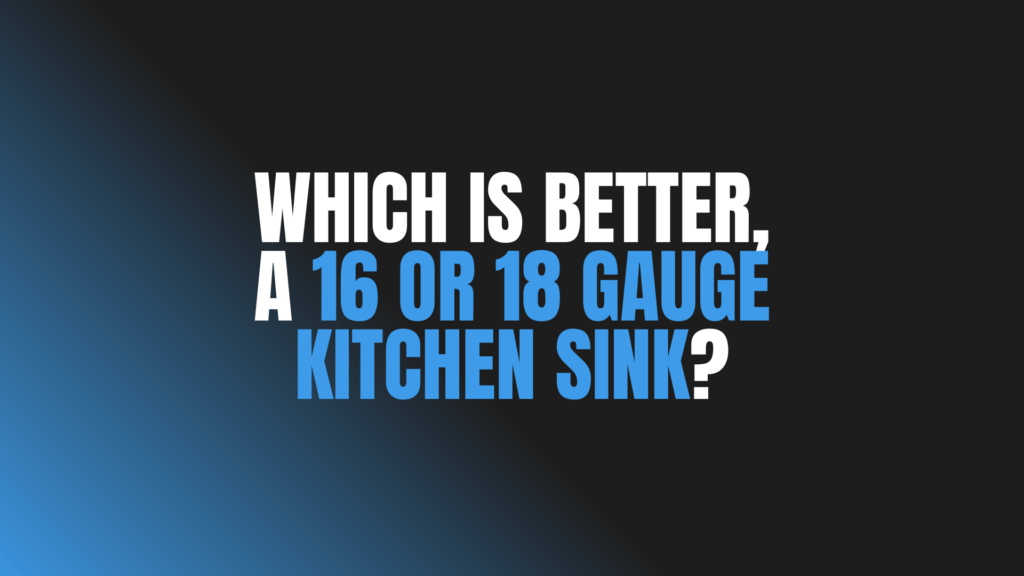
Which Is Better, a 16 or 18 Gauge Kitchen Sink?
Question: Which Is Better, a 16 or 18 Gauge Kitchen Sink? Answer: A 16 gauge sink is better as it’s thicker, more durable, and quieter than 18 gauge. The lower gauge number signifies thicker steel, which offers superior resistance to dents and noise. For heavy use and longevity, 16 gauge is the superior choice. Choosing … Continue reading Which Is Better, a 16 or 18 Gauge Kitchen Sink?

What Type of Sink Is Best for a Kitchen?
Question: What Type of Sink Is Best for a Kitchen? Answer: The best sink for a kitchen depends on your needs and counter material. Undermount sinks offer a seamless look and easy cleanup. Farmhouse sinks provide large capacity. Popular, durable materials include stainless steel for versatility and granite composite for scratch resistance. Top-mounts are the … Continue reading What Type of Sink Is Best for a Kitchen?
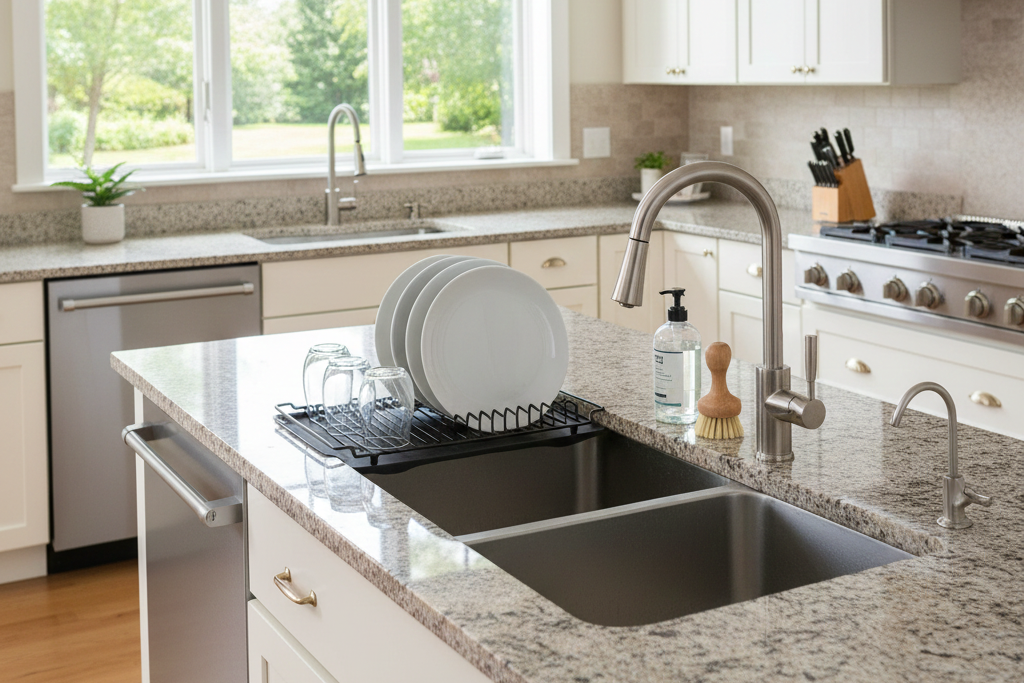
What Kitchen Sink Type Is Most Affordable?
Question: What Kitchen Sink Type Is Most Affordable? Answer: The most affordable kitchen sink is typically a drop-in (top-mount) model made from stainless steel. This combination offers the lowest material cost and is the least expensive to install, making it the most budget-friendly option over undermount styles or other materials. Finding the Most Affordable Kitchen … Continue reading What Kitchen Sink Type Is Most Affordable?
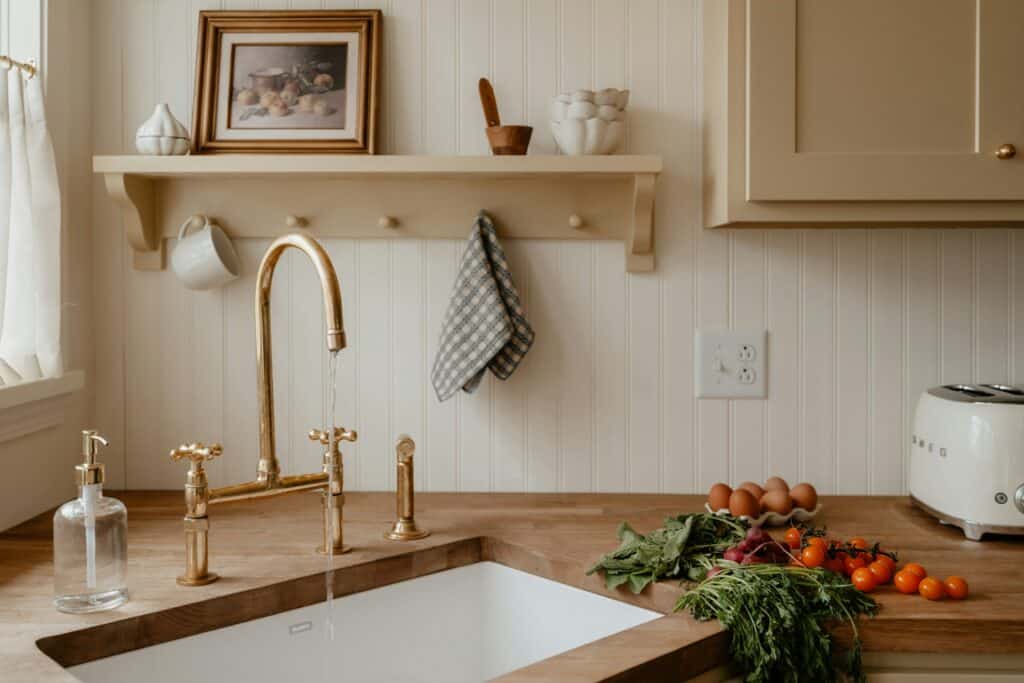
What Are the Three Types of Kitchen Sinks?
Question: What Are the Three Types of Kitchen Sinks? Answer: The three main types of kitchen sinks, based on installation, are: drop-in (top-mount), undermount, and farmhouse (apron-front). Each offers a distinct aesthetic and interacts with countertops differently to define your kitchen’s style. The Three Main Types of Kitchen Sinks The kitchen sink is a central … Continue reading What Are the Three Types of Kitchen Sinks?

What Are the Different Styles of Kitchen Sinks?
Question: What Are the Different Styles of Kitchen Sinks? Answer: Common styles of kitchen sinks include top-mount (drop-in), undermount, farmhouse (apron-front), and workstation sinks. They are also categorized by bowl configuration, such as single, double, or even triple bowl, to suit various kitchen needs and designs. The Different Kitchen Sink Styles Available Today Choosing a … Continue reading What Are the Different Styles of Kitchen Sinks?

All About Kitchen Sinks
Everything to Know About Kitchen Sinks The kitchen sink is a central workstation in your home. You use it for preparing food, washing dishes, and general cleanup. Choosing the right kitchen sink affects your daily routine and the overall look of your kitchen. A good sink combines function, durability, and style. It can make kitchen … Continue reading All About Kitchen Sinks
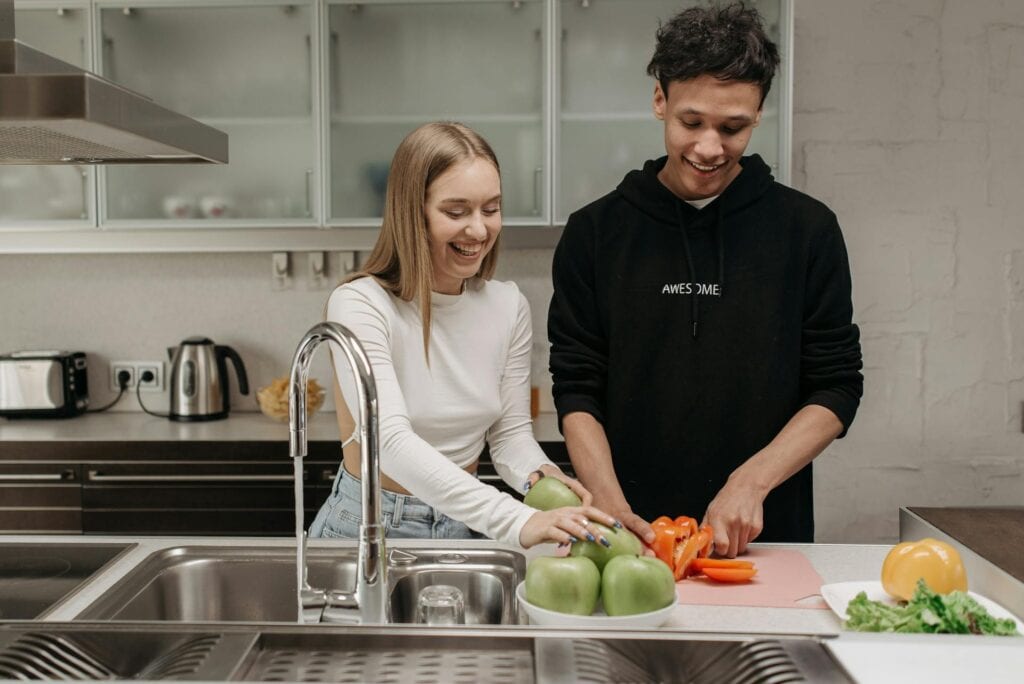
Should You Always Run Water When Using a Garbage Disposal?
Question: Should You Always Run Water When Using a Garbage Disposal? Answer: Yes, always run a strong flow of cold water before, during, and for several seconds after using a garbage disposal. This helps flush food waste completely through the pipes, lubricates the blades, and prevents clogs by keeping grease and fats solid for easier … Continue reading Should You Always Run Water When Using a Garbage Disposal?

What Will Sharpen Garbage Disposal Blades?
Question: What Will Sharpen Garbage Disposal Blades? Answer: What Will Sharpen Garbage Disposal Blades? Garbage disposals use blunt impellers, not sharp blades, that don’t need sharpening. To clean them for better performance, grind a tray of ice cubes. This scours the grinding components and removes buildup. Add citrus peels to deodorize. Can I Even Sharpen … Continue reading What Will Sharpen Garbage Disposal Blades?

Is It Safe to Pour Boiling Water Down a Garbage Disposal?
Question: Is It Safe to Pour Boiling Water Down a Garbage Disposal? Answer: It is not recommended to pour boiling water down a garbage disposal. While it can help dissolve grease and clean the unit, you should immediately follow it with cold water. This flushes away the liquefied grease and prevents it from re-solidifying further … Continue reading Is It Safe to Pour Boiling Water Down a Garbage Disposal?

Do Garbage Disposal Blades Wear Out?
Question: Do Garbage Disposal Blades Wear Out? Answer: No, garbage disposal “blades” do not wear out. Garbage disposals do not have blades; they use blunt impellers to grind food against a stationary ring. These impellers and the grind ring absolutely wear out over many years of use. Their edges become rounded and less effective, leading … Continue reading Do Garbage Disposal Blades Wear Out?

Why Shouldn’t You Use a Garbage Disposal?
Question: Why Shouldn’t You Use a Garbage Disposal? Answer: You shouldn’t use a garbage disposal because they can cause plumbing clogs with grease and fibrous foods, harm septic systems, and increase the load on wastewater treatment plants. Using one also consumes extra water and electricity, making composting a more environmentally friendly alternative for food scraps. … Continue reading Why Shouldn’t You Use a Garbage Disposal?

Is It Easy to Replace Your Garbage Disposal?
Question: Is It Easy to Replace Your Garbage Disposal? Answer: For those with basic plumbing and electrical skills, it is fairly easy to replace your garbage disposal. It involves disconnecting pipes and wiring, swapping units, and reconnecting everything. If you are not comfortable with these tasks, hiring a professional is the easiest option. How Difficult … Continue reading Is It Easy to Replace Your Garbage Disposal?

What to Use Instead of a Garbage Disposal?
“`html Question: What to Use Instead of a Garbage Disposal? Answer: What to Use Instead of a Garbage Disposal? Use a sink strainer to catch solids and scrape food scraps into a compost bin or trash can. Composting is an eco-friendly choice that reduces landfill waste, while a strainer helps prevent plumbing clogs from food … Continue reading What to Use Instead of a Garbage Disposal?

Is It Better to Throw Food Away or Use a Garbage Disposal?
Question: Is It Better to Throw Food Away or Use a Garbage Disposal? Answer: Using a garbage disposal is generally better than throwing food away. It diverts food from landfills, where it produces potent methane gas. Wastewater treatment plants can process the scraps, sometimes converting them into biosolids for fertilizer or capturing gas for energy. … Continue reading Is It Better to Throw Food Away or Use a Garbage Disposal?

Can I Replace My Garbage Disposal by Myself?
Question: Can I Replace My Garbage Disposal by Myself? Answer: Yes, if you are comfortable with basic plumbing and electrical work. For safety, you must turn off power to the unit at the circuit breaker. The project involves disconnecting pipes, removing the old disposal, and installing the new one, which is a manageable task for … Continue reading Can I Replace My Garbage Disposal by Myself?
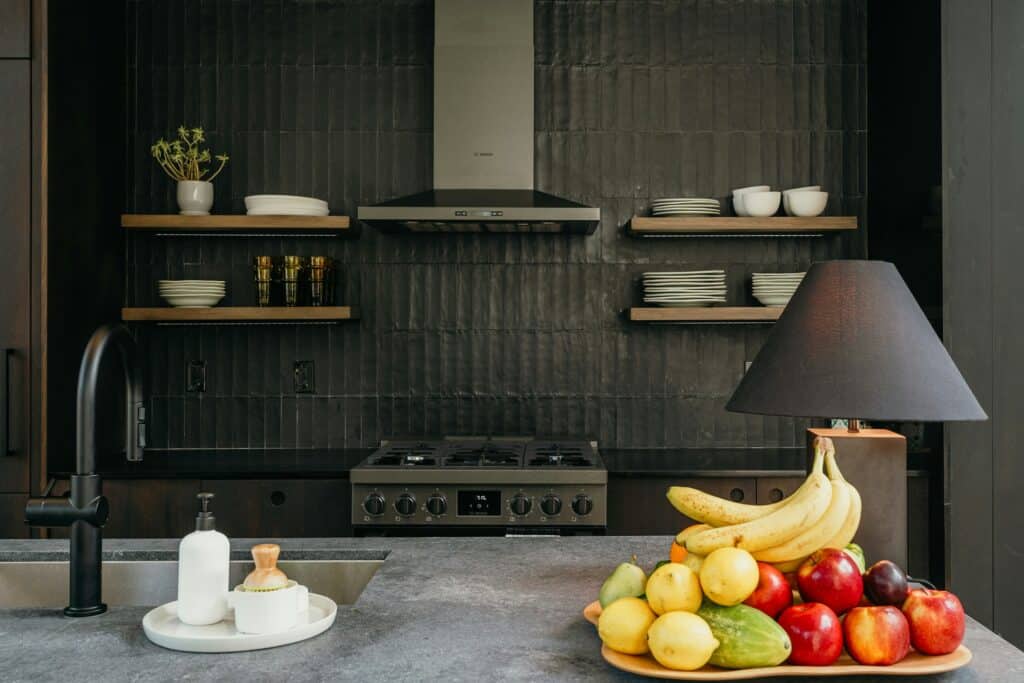
What Is the Downside to a Garbage Disposal?
Question: What Is the Downside to a Garbage Disposal? Answer: Downsides to a garbage disposal include potential plumbing clogs from grease or fibrous foods, increased water and electricity usage, and strain on sewer systems. They can also jam, create odors, and require maintenance or repairs. The Hidden Disadvantages of a Garbage Disposal Garbage disposals offer … Continue reading What Is the Downside to a Garbage Disposal?
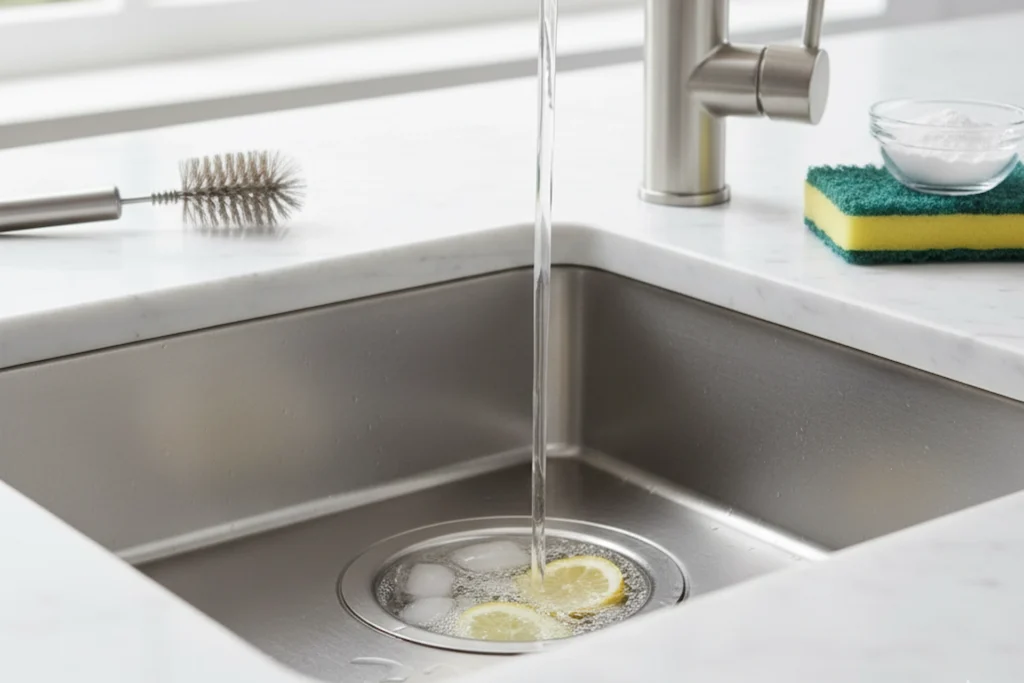
What Is the Best Way to Clean Your Garbage Disposal?
Question: What Is the Best Way to Clean Your Garbage Disposal? Answer: The best way to clean your garbage disposal is to first grind ice cubes and coarse salt to scrub the blades. Then, add citrus peels to deodorize. For a deeper clean, pour baking soda and vinegar down the drain, let it fizz, and … Continue reading What Is the Best Way to Clean Your Garbage Disposal?

How to Pick the Right Garbage Disposal?
Question: How to Pick the Right Garbage Disposal? Answer: To pick the right garbage disposal, consider horsepower based on your household size (1/2 HP is standard), grind stages for finer results, and noise level. Look for stainless steel components for durability and ensure the unit’s physical size fits under your sink. Selecting the Perfect Garbage … Continue reading How to Pick the Right Garbage Disposal?

How Long Are You Supposed to Run a Garbage Disposal?
Question: How Long Are You Supposed to Run a Garbage Disposal? Answer: You are supposed to run a garbage disposal with cold water until the grinding noise stops, typically under 30 seconds. After turning the disposal off, let the water run for another 15 seconds to flush the drain line completely. How Long Should You … Continue reading How Long Are You Supposed to Run a Garbage Disposal?

Do Ice Cubes Clean the Garbage Disposal?
Question: Do Ice Cubes Clean the Garbage Disposal? Answer: Yes, ice cubes can partially clean a garbage disposal. Ice helps clean by scouring away food residue from the grinding components, which can also sharpen the blades. However, ice does not sanitize or deodorize the unit. For a fresh scent, add citrus peels with the ice … Continue reading Do Ice Cubes Clean the Garbage Disposal?

